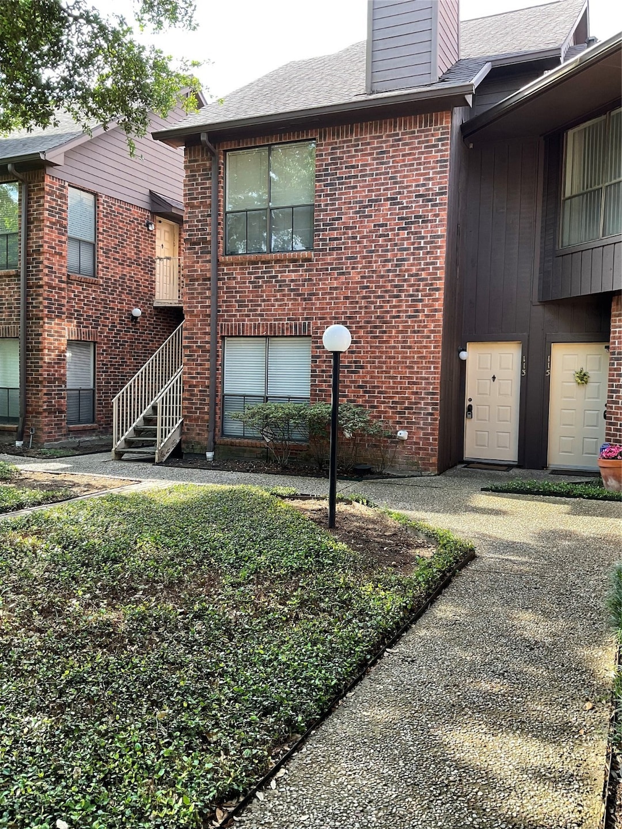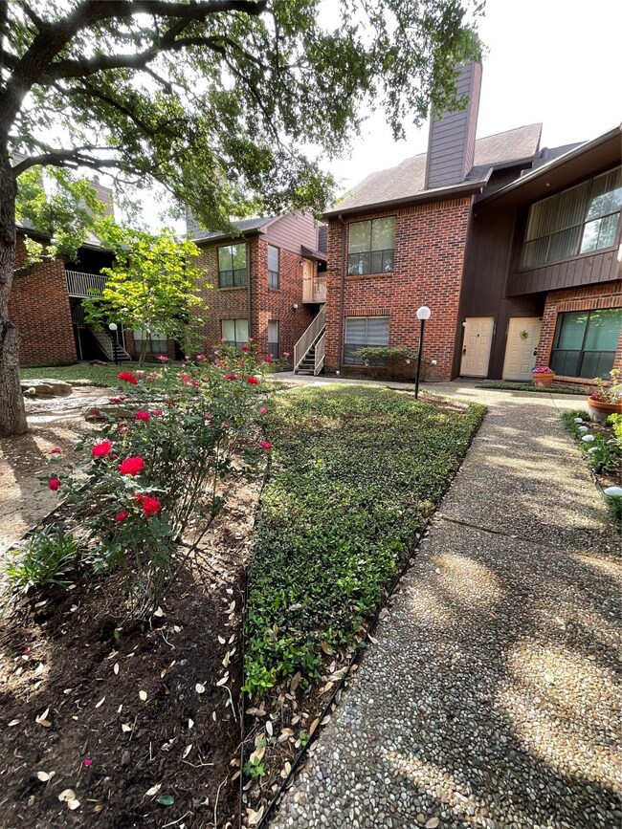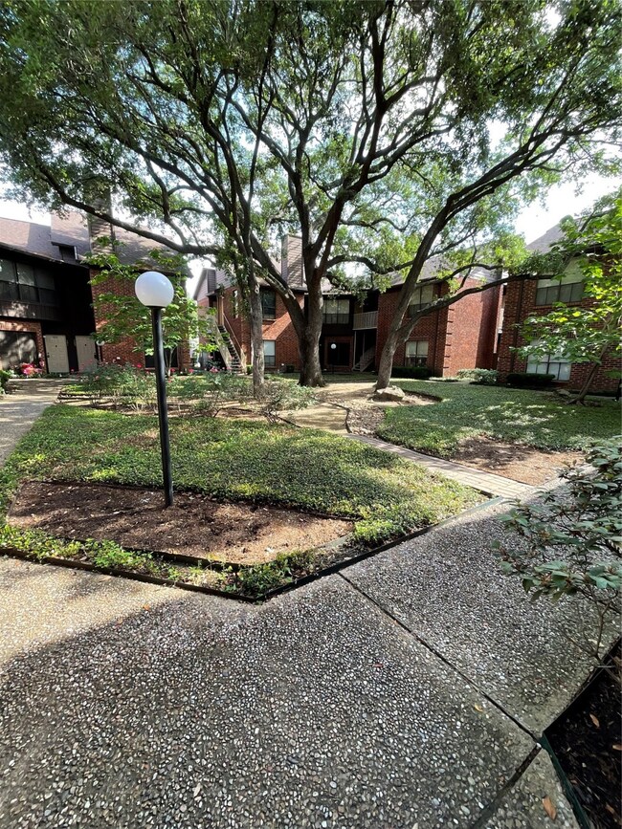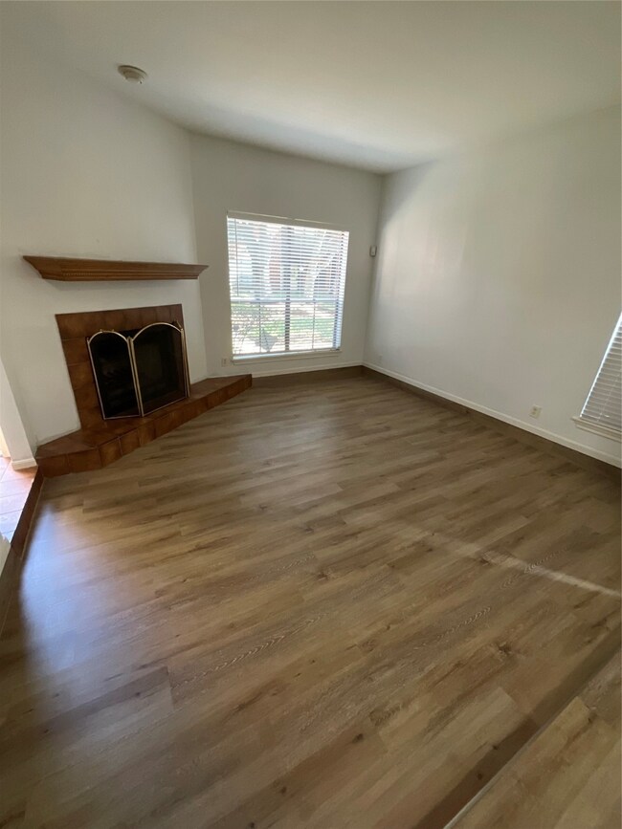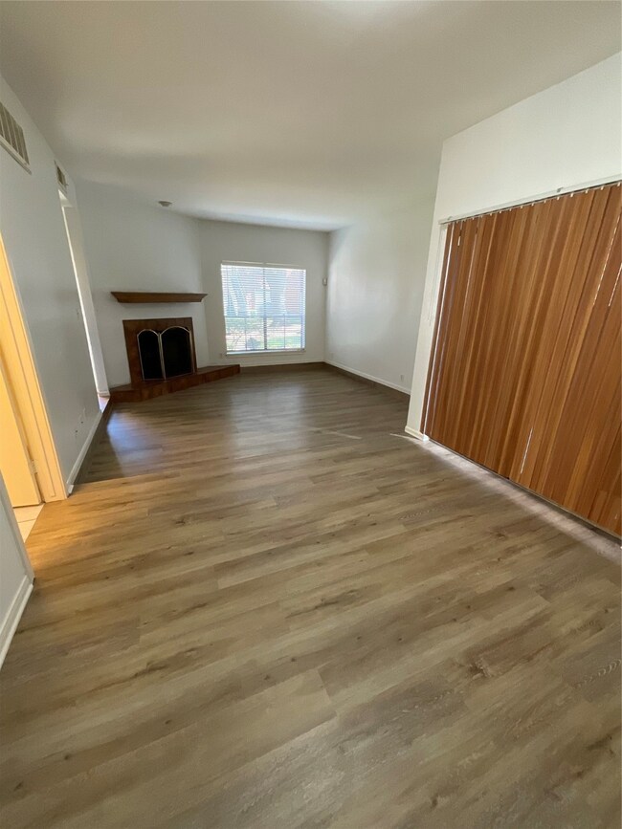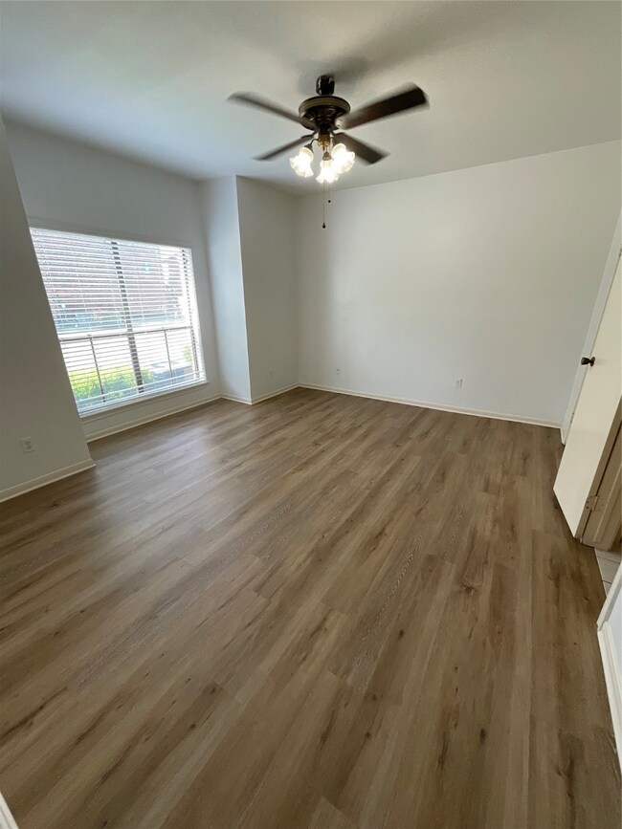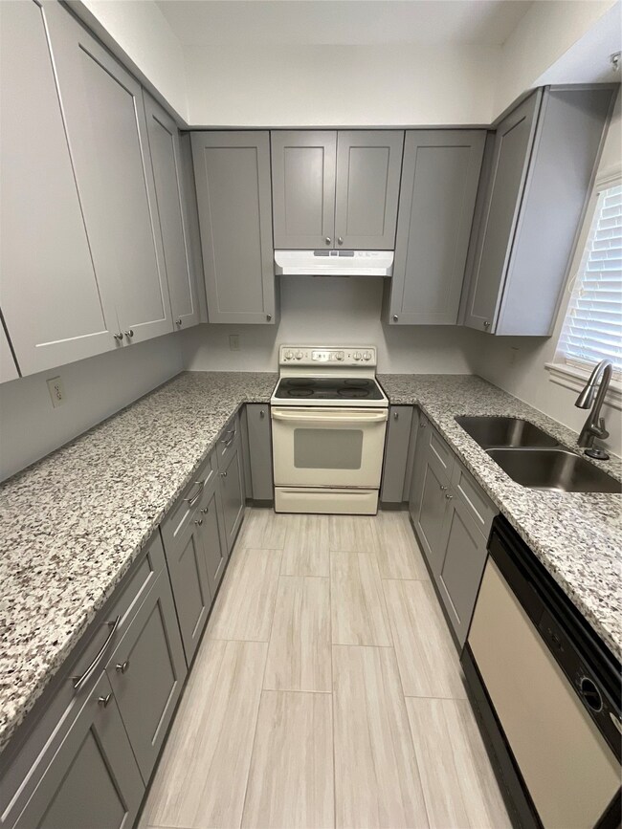3100 Walnut Bend Ln Unit 113 Houston, TX 77042
Westchase NeighborhoodEstimated payment $1,053/month
Total Views
3,853
1
Bed
1
Bath
873
Sq Ft
$114
Price per Sq Ft
Highlights
- In Ground Pool
- Deck
- Patio
- 367,630 Sq Ft lot
- Traditional Architecture
- Living Room
About This Home
Experience the allure of this stunning Condo, ideally situated on the serene first floor within a secure gated community. Revel in the elegance of laminated wood flooring that graces the living room, dining area, and bedroom. Cozy up by the inviting fireplace or unwind on the tranquil back porch. Beat the summer heat in style with access to the refreshing pool, just steps away. Bid farewell to laundromat hassles as this condo boasts a convenient stacked washer and dryer. Schedule your exclusive tour today and make this your sanctuary
Property Details
Home Type
- Condominium
Est. Annual Taxes
- $2,335
Year Built
- Built in 1980
HOA Fees
- $335 Monthly HOA Fees
Home Design
- Traditional Architecture
- Brick Exterior Construction
- Slab Foundation
- Composition Roof
- Wood Siding
Interior Spaces
- 873 Sq Ft Home
- 1-Story Property
- Ceiling Fan
- Gas Fireplace
- Living Room
- Dining Room
Kitchen
- Electric Oven
- Electric Range
- Dishwasher
- Laminate Countertops
- Disposal
Flooring
- Laminate
- Tile
Bedrooms and Bathrooms
- 1 Bedroom
- 1 Full Bathroom
Laundry
- Dryer
- Washer
Home Security
Parking
- 1 Carport Space
- Assigned Parking
Eco-Friendly Details
- Energy-Efficient Thermostat
Outdoor Features
- In Ground Pool
- Deck
- Patio
Schools
- Outley Elementary School
- O'donnell Middle School
- Aisd Draw High School
Utilities
- Central Heating and Cooling System
- Programmable Thermostat
Community Details
Overview
- Association fees include common areas, maintenance structure, sewer, water
- Terra Courtyard Condos Ph 03 Subdivision
Recreation
- Community Pool
Security
- Fire and Smoke Detector
Map
Create a Home Valuation Report for This Property
The Home Valuation Report is an in-depth analysis detailing your home's value as well as a comparison with similar homes in the area
Home Values in the Area
Average Home Value in this Area
Tax History
| Year | Tax Paid | Tax Assessment Tax Assessment Total Assessment is a certain percentage of the fair market value that is determined by local assessors to be the total taxable value of land and additions on the property. | Land | Improvement |
|---|---|---|---|---|
| 2025 | $2,335 | $101,000 | $19,190 | $81,810 |
| 2024 | $2,335 | $102,804 | $19,533 | $83,271 |
| 2023 | $2,335 | $109,072 | $20,724 | $88,348 |
| 2022 | $2,309 | $99,268 | $18,861 | $80,407 |
| 2021 | $1,911 | $78,285 | $14,874 | $63,411 |
| 2020 | $1,948 | $77,009 | $14,632 | $62,377 |
| 2019 | $1,665 | $62,735 | $11,920 | $50,815 |
| 2018 | $838 | $62,994 | $11,969 | $51,025 |
| 2017 | $1,655 | $62,994 | $11,969 | $51,025 |
| 2016 | $1,254 | $53,752 | $10,213 | $43,539 |
| 2015 | $750 | $52,124 | $9,904 | $42,220 |
| 2014 | $750 | $39,450 | $7,496 | $31,954 |
Source: Public Records
Property History
| Date | Event | Price | List to Sale | Price per Sq Ft |
|---|---|---|---|---|
| 11/22/2025 11/22/25 | Price Changed | $1,000 | 0.0% | $1 / Sq Ft |
| 09/30/2025 09/30/25 | Price Changed | $99,800 | 0.0% | $114 / Sq Ft |
| 09/30/2025 09/30/25 | Price Changed | $1,100 | 0.0% | $1 / Sq Ft |
| 06/17/2025 06/17/25 | For Sale | $110,000 | 0.0% | $126 / Sq Ft |
| 05/01/2025 05/01/25 | Price Changed | $1,150 | -4.2% | $1 / Sq Ft |
| 03/24/2025 03/24/25 | For Rent | $1,200 | +26.3% | -- |
| 08/18/2024 08/18/24 | Off Market | $950 | -- | -- |
| 07/11/2019 07/11/19 | Rented | $950 | 0.0% | -- |
| 06/11/2019 06/11/19 | Under Contract | -- | -- | -- |
| 04/25/2019 04/25/19 | For Rent | $950 | -- | -- |
Source: Houston Association of REALTORS®
Purchase History
| Date | Type | Sale Price | Title Company |
|---|---|---|---|
| Interfamily Deed Transfer | -- | None Available | |
| Vendors Lien | -- | Texas American Title Company |
Source: Public Records
Mortgage History
| Date | Status | Loan Amount | Loan Type |
|---|---|---|---|
| Open | $55,000 | Purchase Money Mortgage |
Source: Public Records
Source: Houston Association of REALTORS®
MLS Number: 87890789
APN: 1149110030001
Nearby Homes
- 3100 Walnut Bend Ln Unit 116
- 3100 Walnut Bend Ln Unit 309
- 3130 Walnut Bend Ln Unit 406
- 3130 Walnut Bend Ln Unit 409
- 3130 Walnut Bend Ln Unit 401
- 3085 Walnut Bend Ln Unit 35
- 3085 Walnut Bend Ln Unit 12
- 3085 Walnut Bend Ln Unit 11
- 3075 Walnut Bend Ln Unit 28
- 3015 Walnut Bend Ln Unit 35
- 3015 Walnut Bend Ln Unit 31
- 3015 Walnut Bend Ln Unit 37
- 3005 Walnut Bend Ln Unit 12
- 3055 Walnut Bend Ln Unit 21
- 3035 Walnut Bend Ln Unit 15
- 3035 Walnut Bend Ln Unit 33
- 3035 Walnut Bend Ln Unit 35
- 10855 Meadowglen Ln Unit 901
- 10855 Meadowglen Ln Unit 1030
- 10855 Meadowglen Ln Unit 1009
- 3100 Walnut Bend Ln Unit 218
- 3100 Walnut Bend Ln Unit 118
- 3150 Walnut Bend Ln Unit 502
- 3085 Walnut Bend Ln Unit 35
- 3075 Walnut Bend Ln Unit 33
- 3015 Walnut Bend Ln Unit 35
- 3055 Walnut Bend Ln Unit 21
- 10855 Meadowglen Ln Unit 1027
- 10855 Meadowglen Ln Unit 1030
- 10751 Meadowglen Ln Unit Kate
- 10936 Meadowglen Ln
- 10811 Richmond Ave Unit 2
- 10811 Richmond Ave Unit 40
- 10811 Richmond Ave Unit 124
- 10811 Richmond Ave Unit 101
- 10751 Meadowglen Ln
- 2801 Walnut Bend Ln
- 10881 Richmond Ave
- 10615 Meadowglen Ln
- 2750 Wallingford Dr
