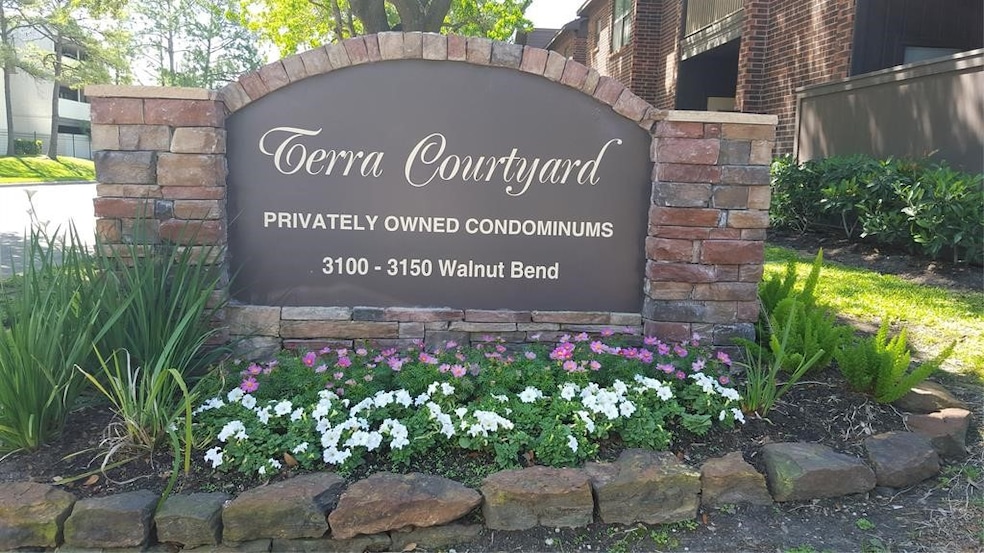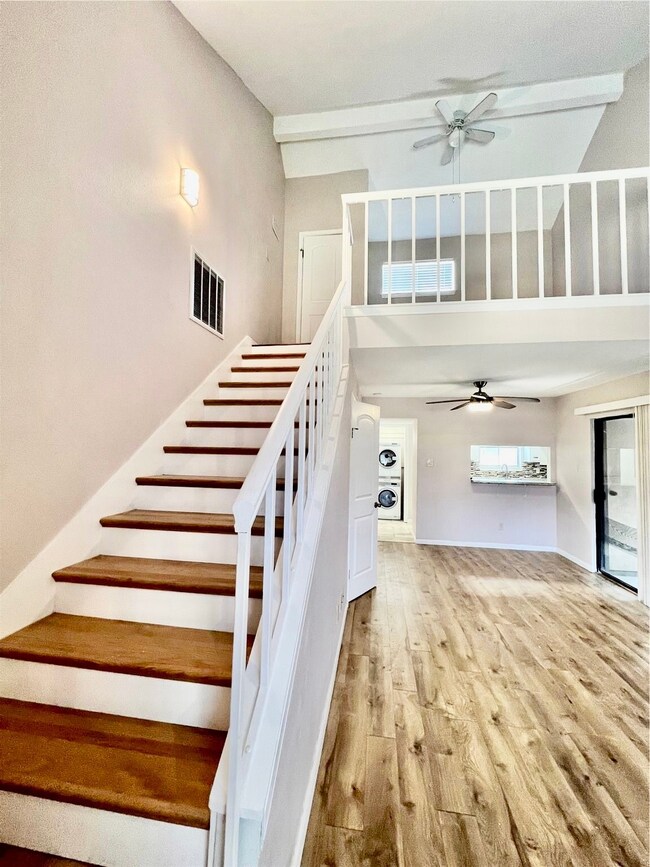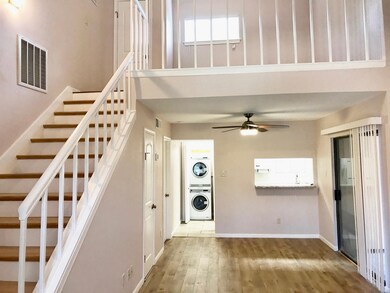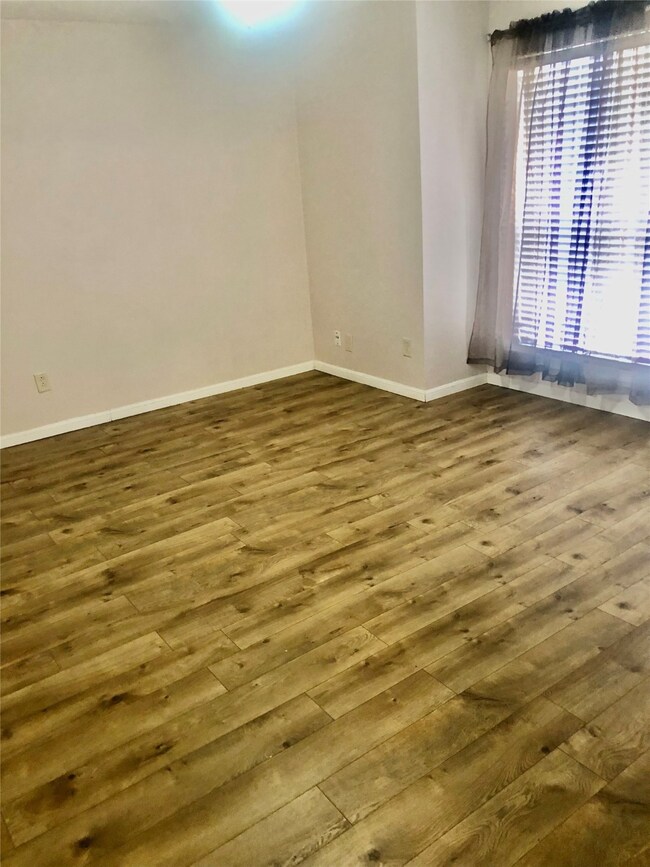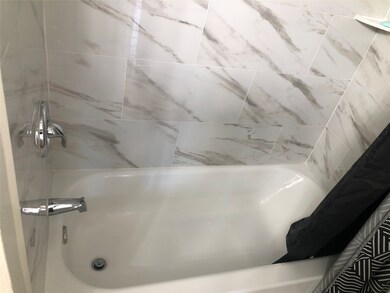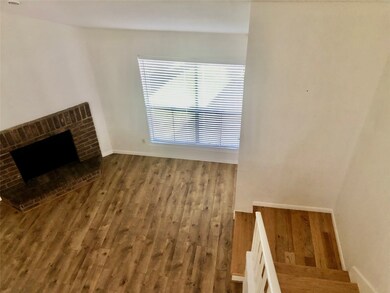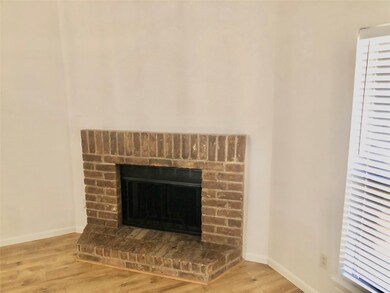3100 Walnut Bend Ln Unit 218 Houston, TX 77042
Westchase Neighborhood
1
Bed
1
Bath
897
Sq Ft
8.44
Acres
Highlights
- 8.44 Acre Lot
- Loft
- Community Pool
- Traditional Architecture
- 1 Fireplace
- Security Gate
About This Home
Nice and spacious one bedroom with a loft that can be home office/study area. Located in a quiet gated condo community on a 2nd floor. Recent remodeled. Washer, dryer and refrigerator included. 1 covered parking spot and 1 uncovered reserved parking spot. Trash , water, basic cable are included in the rent.
Condo Details
Home Type
- Condominium
Est. Annual Taxes
- $2,439
Year Built
- Built in 1981
Home Design
- Traditional Architecture
- Entry on the 2nd floor
Interior Spaces
- 897 Sq Ft Home
- 1-Story Property
- Ceiling Fan
- 1 Fireplace
- Combination Dining and Living Room
- Loft
- Utility Room
- Laminate Flooring
- Security Gate
Kitchen
- Electric Oven
- Electric Range
- Dishwasher
Bedrooms and Bathrooms
- 1 Bedroom
- 1 Full Bathroom
Laundry
- Dryer
- Washer
Parking
- 2 Detached Carport Spaces
- Assigned Parking
Schools
- Outley Elementary School
- O'donnell Middle School
- Aisd Draw High School
Utilities
- Central Heating and Cooling System
Listing and Financial Details
- Property Available on 9/12/25
- Long Term Lease
Community Details
Overview
- Terra Courtyard Condos Ph 03 Subdivision
Recreation
- Community Pool
Pet Policy
- No Pets Allowed
Map
Source: Houston Association of REALTORS®
MLS Number: 92171712
APN: 1149110130006
Nearby Homes
- 3100 Walnut Bend Ln Unit 116
- 3100 Walnut Bend Ln Unit 309
- 3100 Walnut Bend Ln Unit 113
- 3130 Walnut Bend Ln Unit 409
- 3130 Walnut Bend Ln Unit 401
- 3085 Walnut Bend Ln Unit 36
- 3085 Walnut Bend Ln Unit 35
- 3085 Walnut Bend Ln Unit 12
- 3085 Walnut Bend Ln Unit 11
- 3075 Walnut Bend Ln Unit 36
- 3075 Walnut Bend Ln Unit 28
- 3015 Walnut Bend Ln Unit 35
- 3015 Walnut Bend Ln Unit 37
- 3005 Walnut Bend Ln Unit 12
- 3055 Walnut Bend Ln Unit 21
- 3035 Walnut Bend Ln Unit 15
- 3035 Walnut Bend Ln Unit 33
- 3035 Walnut Bend Ln Unit 35
- 10855 Meadowglen Ln Unit 901
- 10855 Meadowglen Ln Unit 1121
- 3100 Walnut Bend Ln Unit 118
- 3100 Walnut Bend Ln Unit 116
- 3100 Walnut Bend Ln Unit 113
- 3150 Walnut Bend Ln Unit 502
- 3085 Walnut Bend Ln Unit 35
- 3085 Walnut Bend Ln Unit 36
- 3075 Walnut Bend Ln Unit 33
- 3055 Walnut Bend Ln Unit 21
- 3035 Walnut Bend Ln Unit 35
- 10855 Meadowglen Ln Unit 732
- 10855 Meadowglen Ln Unit 1027
- 10855 Meadowglen Ln Unit 1122
- 10855 Meadowglen Ln Unit 1030
- 10855 Meadowglen Ln Unit 1010
- 10751 Meadowglen Ln Unit Kate
- 10936 Meadowglen Ln
- 10811 Richmond Ave Unit 40
- 10811 Richmond Ave Unit 2
- 10811 Richmond Ave Unit 124
- 10751 Meadowglen Ln
