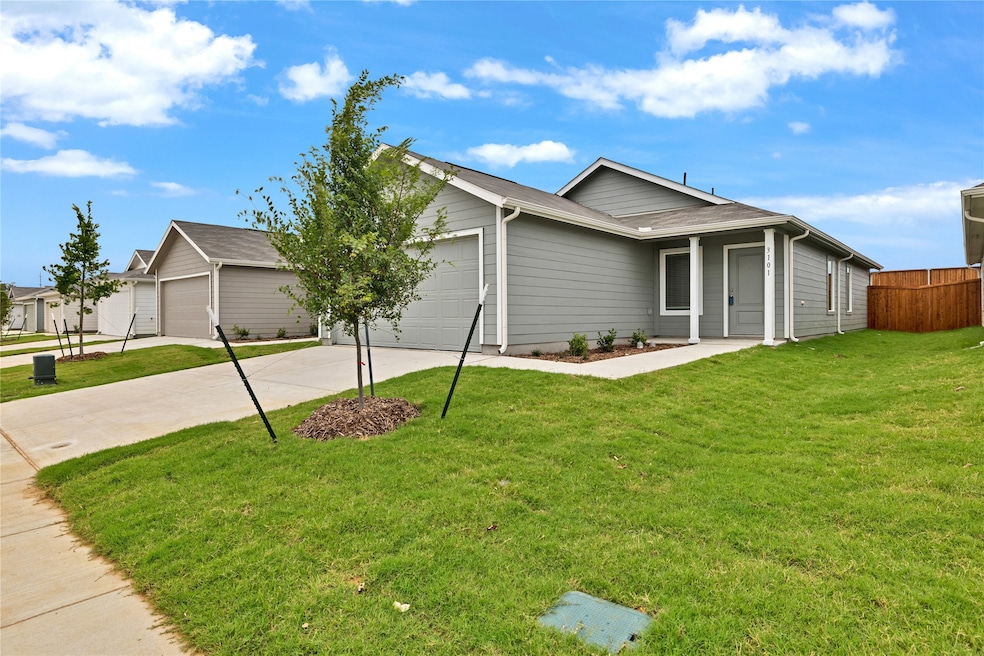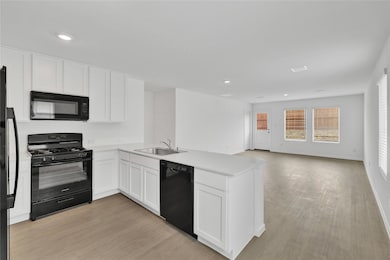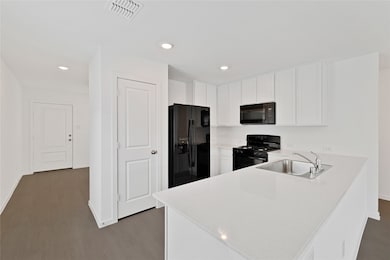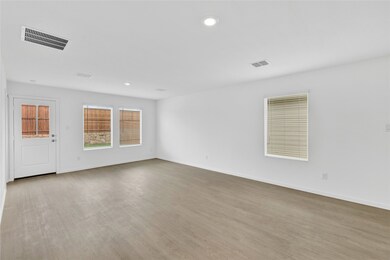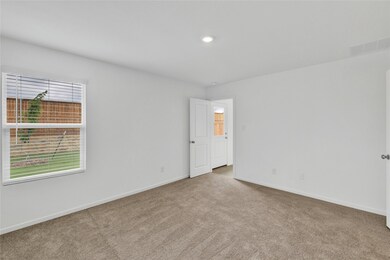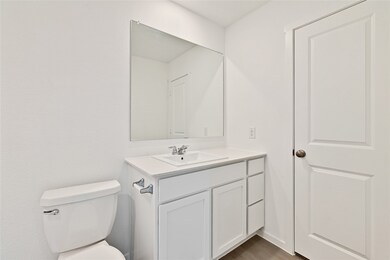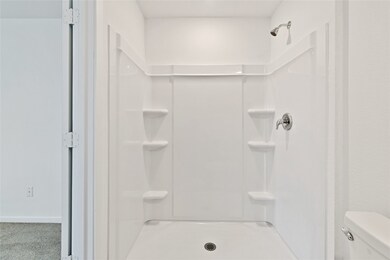3101 Tokara St Providence Village, TX 76227
About This Home
Brand-new 2025 build! This 3-bedroom, 2-bathroom home features an open-concept layout with a modern kitchen, dining, and living area flowing seamlessly together. Freshly finished with new flooring and paint throughout. Comes fully equipped with a washer, dryer, and refrigerator—making it truly move-in ready. The spacious backyard offers room to entertain or relax. Flexible bedrooms are perfect for a home office or guest space. Enjoy nearby parks, Lake Lewisville, Denton Square, Union Park, and a local H-E-B less than 20 minutes away. Quick access to Hwy 380 makes commuting to Frisco, Denton, and the DFW Metroplex a breeze.
Listing Agent
Real Broker, LLC Brokerage Phone: 214-914-9960 License #0778855 Listed on: 06/04/2025

Home Details
Home Type
- Single Family
Est. Annual Taxes
- $190
Year Built
- Built in 2025
Lot Details
- 4,399 Sq Ft Lot
Parking
- 2 Car Attached Garage
- Front Facing Garage
- Driveway
- Additional Parking
- On-Street Parking
Interior Spaces
- 1,266 Sq Ft Home
- 1-Story Property
Kitchen
- Gas Cooktop
- Microwave
- Dishwasher
- Disposal
Bedrooms and Bathrooms
- 3 Bedrooms
- 2 Full Bathrooms
Laundry
- Dryer
- Washer
Schools
- Pete And Myra West Elementary School
- Aubrey High School
Listing and Financial Details
- Residential Lease
- Property Available on 6/4/25
- Tenant pays for all utilities, electricity, gas, pest control
- Legal Lot and Block 24 / Y
- Assessor Parcel Number R1031139
Community Details
Overview
- Foree Ranch HOA
- Foree Ranch Ph 3 Subdivision
Pet Policy
- Pets Allowed
Map
Source: North Texas Real Estate Information Systems (NTREIS)
MLS Number: 20958470
APN: R1031139
- 3121 Tokara St
- 3125 Tokara St
- 3041 Burmese St
- 3056 Dutch Rd
- 3124 Tokara St
- 3039 Tokara St
- 3200 Tarpan Ct
- 3204 Tarpan Ct
- 3257 Kiso Pkwy
- 3201 Tarpan Ct
- 3209 Tarpan Ct
- 3269 Kiso Pkwy
- 3213 Tarpan Ct
- 11312 Rodeo Dr
- 11301 Rodeo Dr
- 3008 Noriker Dr
- 12108 Morgan Dr
- 12116 Morgan Dr
- 12120 Morgan Dr
- 12128 Morgan Dr
- 3117 Tokara St
- 3045 Tokara St
- 3041 Tokara St
- 3261 Kiso Pkwy
- 1908 Monchino Place
- 2021 Bridgeport Dr
- 10005 Standardbred Dr
- 3237 Kiso Pkwy
- 4100 Belmont Dr
- 12101 Morgan Dr
- 12013 Karabair Way
- 11000 Triple Crown Ct
- 1820 Plymouth Dr
- 10013 Whitebark St
- 13196 Zion Dr
- 13180 Zion Dr
- 11221 Blaze St
- 11228 Blaze St
- 2812 Grizzly Rd
- 13033 Mizell Ln
