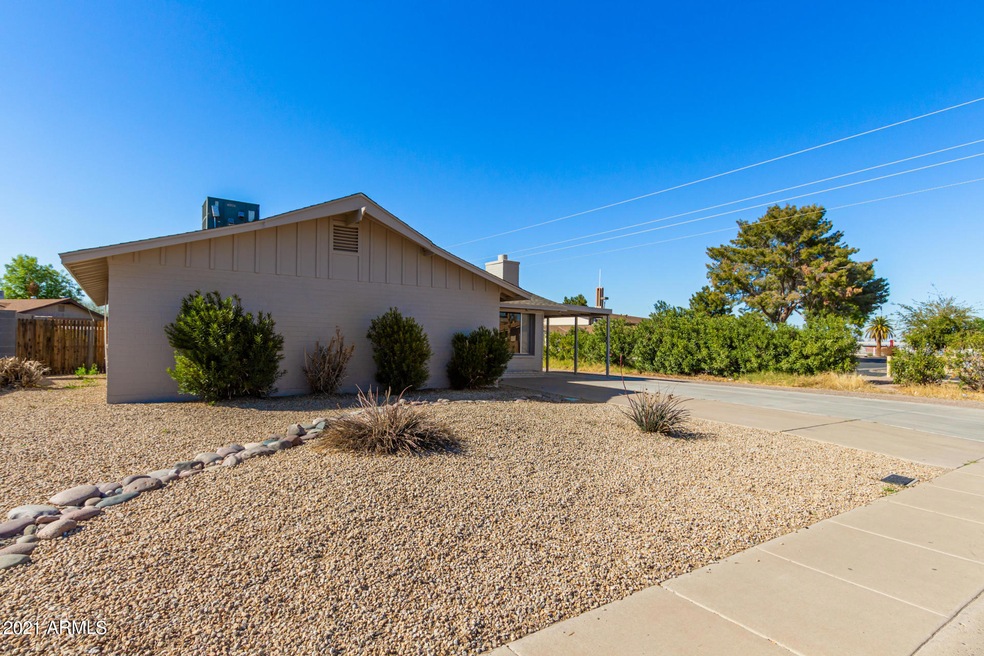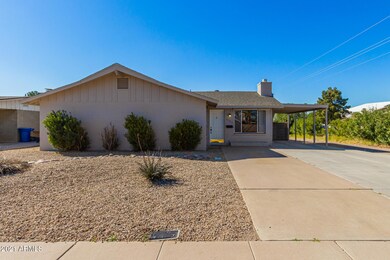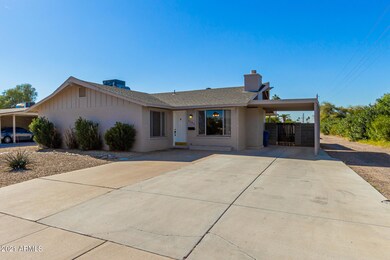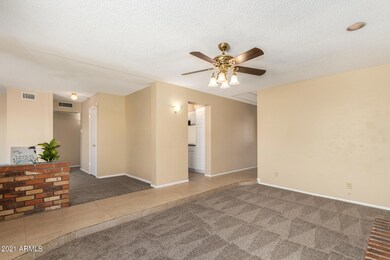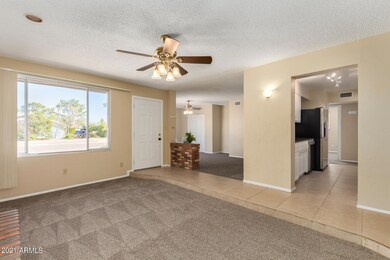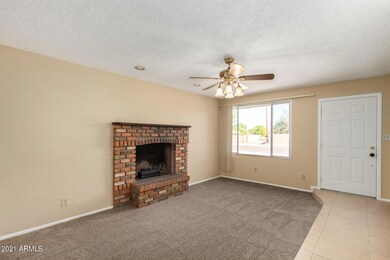
3106 S Los Feliz Dr Tempe, AZ 85282
Alameda NeighborhoodHighlights
- Corner Lot
- No HOA
- Eat-In Kitchen
- Granite Countertops
- Covered patio or porch
- Solar Screens
About This Home
As of March 2021You will not want to miss this one! You cannot beat this location that is walking distance to schools - McClintock HS and ASU. Turn-key, easy to maintain home and yard! New carpet, new exterior paint, new patio cover, newer roof, newly updated bathrooms and refinished cabinetry in kitchen. Galley-style kitchen includes granite countertops, fridge and pantry. Added storage available in laundry which includes washer and dryer. Great home for entertaining with 3 spacious ''family-style'' rooms - living room with fireplace, family room with extra storage and huge great room large enough for both dining and lounging. Also featuring 3 spacious bedrooms - large master with en suite bath. Both bathrooms updated with new cabinetry and finishes. Pool-sized backyard with firepit. Close to everything!
Last Agent to Sell the Property
Real Broker License #SA109435000 Listed on: 02/28/2021
Home Details
Home Type
- Single Family
Est. Annual Taxes
- $1,533
Year Built
- Built in 1969
Lot Details
- 6,325 Sq Ft Lot
- Desert faces the front and back of the property
- Block Wall Fence
- Corner Lot
Home Design
- Composition Roof
- Block Exterior
Interior Spaces
- 1,652 Sq Ft Home
- 1-Story Property
- Ceiling Fan
- Solar Screens
- Family Room with Fireplace
Kitchen
- Eat-In Kitchen
- Breakfast Bar
- Granite Countertops
Flooring
- Floors Updated in 2021
- Carpet
- Tile
Bedrooms and Bathrooms
- 3 Bedrooms
- Bathroom Updated in 2021
- 2 Bathrooms
Parking
- 2 Open Parking Spaces
- 1 Carport Space
Outdoor Features
- Covered patio or porch
- Fire Pit
- Outdoor Storage
Location
- Property is near a bus stop
Schools
- Curry Elementary School
- Connolly Middle School
- Mcclintock High School
Utilities
- Refrigerated Cooling System
- Heating Available
- High Speed Internet
- Cable TV Available
Listing and Financial Details
- Tax Lot 49
- Assessor Parcel Number 133-34-240
Community Details
Overview
- No Home Owners Association
- Association fees include no fees
- Built by Knoell Homes
- Knoell Tempe Subdivision
Recreation
- Bike Trail
Ownership History
Purchase Details
Home Financials for this Owner
Home Financials are based on the most recent Mortgage that was taken out on this home.Purchase Details
Home Financials for this Owner
Home Financials are based on the most recent Mortgage that was taken out on this home.Purchase Details
Home Financials for this Owner
Home Financials are based on the most recent Mortgage that was taken out on this home.Purchase Details
Home Financials for this Owner
Home Financials are based on the most recent Mortgage that was taken out on this home.Purchase Details
Purchase Details
Purchase Details
Purchase Details
Home Financials for this Owner
Home Financials are based on the most recent Mortgage that was taken out on this home.Similar Homes in the area
Home Values in the Area
Average Home Value in this Area
Purchase History
| Date | Type | Sale Price | Title Company |
|---|---|---|---|
| Warranty Deed | -- | Pioneer Title Agency Inc | |
| Warranty Deed | -- | Accommodation | |
| Warranty Deed | $372,000 | Clear Title Agency Of Az | |
| Warranty Deed | $214,000 | Clear Title Agency Of Az | |
| Warranty Deed | $238,000 | Dhi Title Of Arizona Inc | |
| Interfamily Deed Transfer | -- | Grand Canyon Title Agency In | |
| Interfamily Deed Transfer | -- | Grand Canyon Title Agency In | |
| Trustee Deed | $150,000 | Security Title Agency | |
| Warranty Deed | $79,900 | Security Title Agency |
Mortgage History
| Date | Status | Loan Amount | Loan Type |
|---|---|---|---|
| Open | $360,000 | New Conventional | |
| Previous Owner | $360,840 | New Conventional | |
| Previous Owner | $198,750 | New Conventional | |
| Previous Owner | $171,200 | New Conventional | |
| Previous Owner | $190,400 | New Conventional | |
| Previous Owner | $71,000 | Credit Line Revolving | |
| Previous Owner | $80,550 | Unknown | |
| Previous Owner | $81,498 | VA | |
| Closed | $23,800 | No Value Available |
Property History
| Date | Event | Price | Change | Sq Ft Price |
|---|---|---|---|---|
| 03/31/2021 03/31/21 | Sold | $372,000 | +1.9% | $225 / Sq Ft |
| 03/02/2021 03/02/21 | Pending | -- | -- | -- |
| 02/27/2021 02/27/21 | For Sale | $365,000 | +70.6% | $221 / Sq Ft |
| 08/14/2015 08/14/15 | Sold | $214,000 | -4.3% | $122 / Sq Ft |
| 07/15/2015 07/15/15 | Pending | -- | -- | -- |
| 06/17/2015 06/17/15 | Price Changed | $223,500 | -2.2% | $127 / Sq Ft |
| 05/26/2015 05/26/15 | For Sale | $228,500 | +6.8% | $130 / Sq Ft |
| 05/13/2015 05/13/15 | Off Market | $214,000 | -- | -- |
| 05/07/2015 05/07/15 | Price Changed | $228,500 | -3.4% | $130 / Sq Ft |
| 04/22/2015 04/22/15 | For Sale | $236,500 | -- | $134 / Sq Ft |
Tax History Compared to Growth
Tax History
| Year | Tax Paid | Tax Assessment Tax Assessment Total Assessment is a certain percentage of the fair market value that is determined by local assessors to be the total taxable value of land and additions on the property. | Land | Improvement |
|---|---|---|---|---|
| 2025 | $1,656 | $14,788 | -- | -- |
| 2024 | $1,637 | $14,083 | -- | -- |
| 2023 | $1,637 | $34,520 | $6,900 | $27,620 |
| 2022 | $1,351 | $25,500 | $5,100 | $20,400 |
| 2021 | $1,378 | $23,470 | $4,690 | $18,780 |
| 2020 | $1,533 | $21,500 | $4,300 | $17,200 |
| 2019 | $1,504 | $18,980 | $3,790 | $15,190 |
| 2018 | $1,466 | $17,160 | $3,430 | $13,730 |
| 2017 | $1,423 | $15,600 | $3,120 | $12,480 |
| 2016 | $1,413 | $14,850 | $2,970 | $11,880 |
| 2015 | $1,357 | $12,870 | $2,570 | $10,300 |
Agents Affiliated with this Home
-
Temple Blackburn

Seller's Agent in 2021
Temple Blackburn
Real Broker
(602) 410-1313
1 in this area
57 Total Sales
-
Tanya Schlapfer
T
Buyer's Agent in 2021
Tanya Schlapfer
HomeSmart
(520) 705-7331
1 in this area
6 Total Sales
-
Laurie Moore

Seller's Agent in 2015
Laurie Moore
Russ Lyon Sotheby's International Realty
(480) 818-4049
1 in this area
48 Total Sales
-
Brian Markus
B
Seller Co-Listing Agent in 2015
Brian Markus
Arizona Elite Properties
(480) 899-9010
3 Total Sales
Map
Source: Arizona Regional Multiple Listing Service (ARMLS)
MLS Number: 6200399
APN: 133-34-240
- 1869 E Geneva Dr
- 1874 E Huntington Dr
- 1937 E Loyola Dr
- 2966 S Country Club Way
- 2938 S Country Club Way
- 1953 E Laguna Dr
- 1966 E Pebble Beach Dr
- 1633 E Wesleyan Dr
- 2018 E Balboa Dr
- 2629 S Country Club Way
- 2922 S Juniper St
- 2068 E Cairo Dr
- 2920 S Bala Dr Unit 48
- 2609 S Country Club Way
- 2907 S Elm St
- 4037 S Taylor Dr
- 1712 E Manhatton Dr
- 2110 E Laguna Dr
- 2310 S Mcclintock Dr
- 1922 E Concorda Dr
