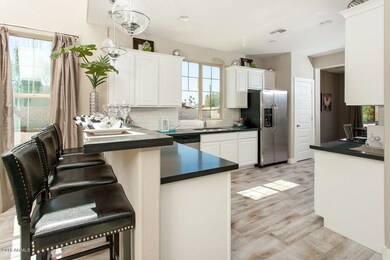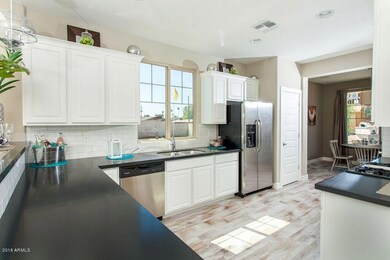
3107 N 32nd Way Phoenix, AZ 85018
Camelback East Village NeighborhoodEstimated Value: $734,000 - $909,000
Highlights
- Gated Community
- Outdoor Fireplace
- Granite Countertops
- Phoenix Coding Academy Rated A
- Main Floor Primary Bedroom
- Covered patio or porch
About This Home
As of April 2016QUICK MOVE IN!! Model Home for Sale! 2267 sqft, 4 bdrms, mstr bdrm downstairs, huge family room 2.5 baths. Kitchen features granite top, breakfast bar, white cabs w/crown molding, subway tile backsplash, ss dishwasher, range, fridge & micro! 2 tone paint, brushed nickel hardware throughout, wood, plank look, ceramic tile flooring in all the right places. Mstr bath has separate tub/shower w/custom tile backsplash, exec height vanities & double sinks. Full coverered patio in the backyard w/beautifully landscape w/brick pavers, 2-10 Home Warranty included. Garrett Walker Homes goes the extra mile and provides a superior post tension slab and provides a 2-10 Warranty. Enjoy all the perks of Urban Living in this 12 lot, gated community! More...
Last Agent to Sell the Property
Bobby Lieb
HomeSmart License #BR007861000 Listed on: 03/10/2016

Home Details
Home Type
- Single Family
Est. Annual Taxes
- $235
Year Built
- Built in 2015
Lot Details
- 5,490 Sq Ft Lot
- Desert faces the front and back of the property
- Block Wall Fence
- Backyard Sprinklers
- Sprinklers on Timer
- Grass Covered Lot
Parking
- 2 Car Garage
- Garage Door Opener
Home Design
- Wood Frame Construction
- Tile Roof
- Stucco
Interior Spaces
- 2,267 Sq Ft Home
- 2-Story Property
- Fireplace
- Double Pane Windows
- Low Emissivity Windows
- Vinyl Clad Windows
- Security System Owned
Kitchen
- Eat-In Kitchen
- Gas Cooktop
- Built-In Microwave
- Dishwasher
- Granite Countertops
Flooring
- Carpet
- Tile
Bedrooms and Bathrooms
- 4 Bedrooms
- Primary Bedroom on Main
- Primary Bathroom is a Full Bathroom
- 2.5 Bathrooms
- Dual Vanity Sinks in Primary Bathroom
- Bathtub With Separate Shower Stall
Laundry
- Laundry in unit
- Washer and Dryer Hookup
Outdoor Features
- Covered patio or porch
- Outdoor Fireplace
Schools
- Creighton Elementary School
- Monte Vista Elementary Middle School
- Camelback High School
Utilities
- Refrigerated Cooling System
- Heating System Uses Natural Gas
Listing and Financial Details
- Home warranty included in the sale of the property
- Tax Lot 2
- Assessor Parcel Number 127-32-076
Community Details
Overview
- Property has a Home Owners Association
- Harmony 12 HOA, Phone Number (480) 607-6580
- Built by Garrett Walker Homes
- Harmony 12 Subdivision, Boulder Floorplan
Security
- Gated Community
Ownership History
Purchase Details
Home Financials for this Owner
Home Financials are based on the most recent Mortgage that was taken out on this home.Similar Homes in Phoenix, AZ
Home Values in the Area
Average Home Value in this Area
Purchase History
| Date | Buyer | Sale Price | Title Company |
|---|---|---|---|
| Aberman Sheldon | $400,000 | Dhi Title Agency |
Mortgage History
| Date | Status | Borrower | Loan Amount |
|---|---|---|---|
| Open | Aberman Sheldon | $70,000 | |
| Open | Aberman Sheldon | $267,000 | |
| Closed | Aberman Sheldon | $380,000 |
Property History
| Date | Event | Price | Change | Sq Ft Price |
|---|---|---|---|---|
| 04/22/2016 04/22/16 | Sold | $400,000 | -3.8% | $176 / Sq Ft |
| 03/15/2016 03/15/16 | Pending | -- | -- | -- |
| 03/09/2016 03/09/16 | For Sale | $416,000 | -- | $184 / Sq Ft |
Tax History Compared to Growth
Tax History
| Year | Tax Paid | Tax Assessment Tax Assessment Total Assessment is a certain percentage of the fair market value that is determined by local assessors to be the total taxable value of land and additions on the property. | Land | Improvement |
|---|---|---|---|---|
| 2025 | $3,463 | $30,151 | -- | -- |
| 2024 | $3,422 | $28,716 | -- | -- |
| 2023 | $3,422 | $57,080 | $11,410 | $45,670 |
| 2022 | $3,276 | $43,200 | $8,640 | $34,560 |
| 2021 | $3,399 | $41,400 | $8,280 | $33,120 |
| 2020 | $3,311 | $37,810 | $7,560 | $30,250 |
| 2019 | $3,292 | $32,450 | $6,490 | $25,960 |
| 2018 | $3,220 | $30,260 | $6,050 | $24,210 |
| 2017 | $3,089 | $27,210 | $5,440 | $21,770 |
| 2016 | $1,015 | $8,805 | $8,805 | $0 |
Agents Affiliated with this Home
-

Seller's Agent in 2016
Bobby Lieb
HomeSmart
(602) 376-3992
113 in this area
395 Total Sales
-
Baylee Estrada
B
Buyer's Agent in 2016
Baylee Estrada
Keller Williams Arizona Realty
(480) 688-8444
Map
Source: Arizona Regional Multiple Listing Service (ARMLS)
MLS Number: 5410717
APN: 127-32-076
- 3301 E Earll Dr Unit 219
- 3301 E Earll Dr Unit 102
- 3336 E Earll Dr
- 3312 E Flower St
- 3230 E Pinchot Ave Unit 32
- 3230 E Pinchot Ave Unit 26
- 3036 N 32nd St Unit 312
- 3046 N 32nd St Unit 328
- 3135 N 34th St
- 3002 N 32nd St Unit 13
- 3002 N 32nd St Unit 15
- 3115 N 34th Place
- 3434 E Avalon Dr
- 3038 E Avalon Dr
- 3031 E Avalon Dr
- 3516 E Earll Dr
- 3402 N 32nd St Unit 116
- 3401 N 34th Place
- 3041 E Osborn Rd
- 3526 E Cheery Lynn Rd
- 3107 N 32nd Way
- 3111 N 32nd Way
- 3103 N 32nd Way
- 3115 N 32nd Way
- 3110 N 33rd St
- 3119 N 32nd Way
- 3102 N 33rd St
- 3102 N 33rd St
- 3108 N 32nd Way
- 3112 N 32nd Way
- 3116 N 33rd St
- 3104 N 32nd Way
- 3123 N 32nd Way
- 3116 N 32nd Way
- 3301 E Earll Dr Unit 128
- 3301 E Earll Dr Unit 222
- 3301 E Earll Dr Unit 118
- 3301 E Earll Dr Unit 113
- 3301 E Earll Dr Unit 119
- 3301 E Earll Dr Unit 206






