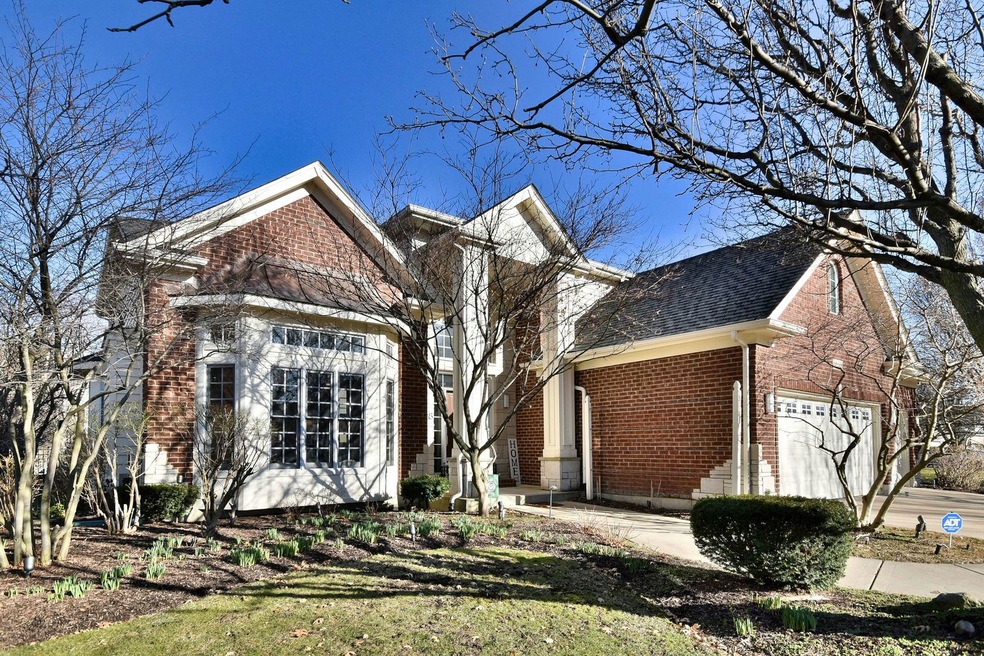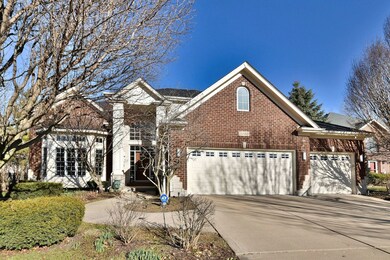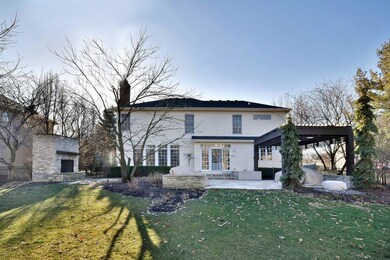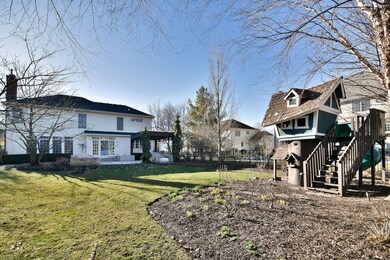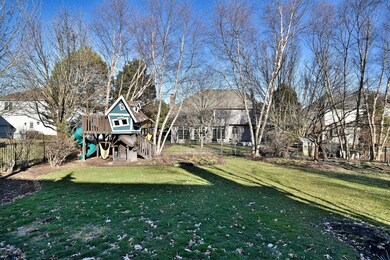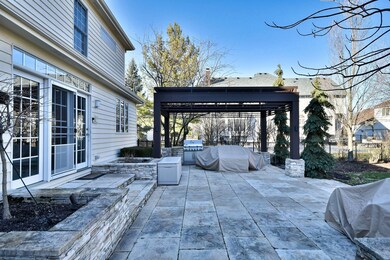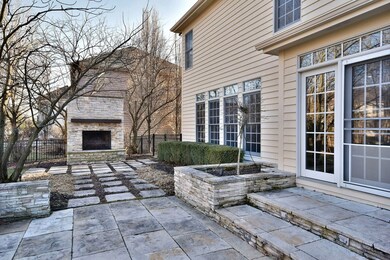
3108 Deering Bay Dr Naperville, IL 60564
Tall Grass NeighborhoodEstimated Value: $927,650
Highlights
- Landscaped Professionally
- Community Lake
- Property is near a park
- Fry Elementary School Rated A+
- Clubhouse
- Family Room with Fireplace
About This Home
As of June 2023Former Fessler model home. Two story entry w/custom chandelier. Vaulted living room w/bay window, extensive millwork & modern stone fireplace. Dining room features a bay window, crown molding & trey ceiling. Incredible kitchen w/tiered furniture cabinets, ss appliances, huge center island & granite countertops. 1st floor office w/attached full bath. Wet bar w/beverage refrigerator & granite countertops. Family room boosts floor to ceiling stone fireplace w/crown molding, built-in cabinets & decorative ceiling beams. Hardwood throughout 1st floor. Back entry has built-in cubby area. Primary suite w/new carpet (2021), trey ceiling, crown molding, double french door entry. Primary bath features double sink vanity, separate shower & whirlpool tub, built in shelving, oversized shower w/double heads plus a huge walk through closet! Recently renovated hall bath has an oversized shower. 3rd bathroom attached to bedroom #4 features a walk-in closet w/window seat & chandelier & a private bath w/rain shower & heated floors! Finished basement w/bedroom w/coffee bar & beverage refrigerator & attached full bath w/separate shower & tub. Basement has new luxury vinyl (2021) also has a workout room, rec area, built-in office cabinets/desk & a new bar cabinet (2021). Professionally landscaped yard w/sprinkler system, stone patio, water fountain, built-in grill, pergola & full gas start fireplace, new rod iron fence (2021) & a Daniel's Woodland custom play set! Incredible oasis in your own backyard. Dual zoned HVAC (2019) w/micro zoned electronic duct work in 2 bedrooms. New roof (2020). Pool, tennis & clubhouse community. Award winning Indian Prairie School District w/ both elementary & middle school in subdivision.
Last Agent to Sell the Property
Coldwell Banker Real Estate Group License #475124016 Listed on: 03/14/2023

Home Details
Home Type
- Single Family
Est. Annual Taxes
- $15,222
Year Built
- Built in 2004
Lot Details
- Lot Dimensions are 85 x 180
- Fenced Yard
- Landscaped Professionally
- Paved or Partially Paved Lot
- Level Lot
- Sprinkler System
HOA Fees
- $64 Monthly HOA Fees
Parking
- 3 Car Attached Garage
- Garage Transmitter
- Garage Door Opener
- Driveway
- Parking Included in Price
Home Design
- Traditional Architecture
- Asphalt Roof
- Concrete Perimeter Foundation
Interior Spaces
- 3,689 Sq Ft Home
- 2-Story Property
- Built-In Features
- Dry Bar
- Vaulted Ceiling
- Wood Burning Fireplace
- Decorative Fireplace
- Fireplace With Gas Starter
- Attached Fireplace Door
- Family Room with Fireplace
- 2 Fireplaces
- Living Room with Fireplace
- Combination Dining and Living Room
- Home Office
- Recreation Room
- Home Gym
- Full Attic
Kitchen
- Built-In Oven
- Cooktop with Range Hood
- Microwave
- Dishwasher
- Wine Refrigerator
- Stainless Steel Appliances
- Disposal
Flooring
- Wood
- Carpet
Bedrooms and Bathrooms
- 4 Bedrooms
- 5 Potential Bedrooms
- Main Floor Bedroom
- Walk-In Closet
- Bathroom on Main Level
- 5 Full Bathrooms
- Dual Sinks
- Whirlpool Bathtub
- Double Shower
- Separate Shower
Laundry
- Laundry Room
- Laundry on main level
- Dryer
- Washer
- Sink Near Laundry
Finished Basement
- Basement Fills Entire Space Under The House
- Sump Pump
- Bedroom in Basement
- Recreation or Family Area in Basement
- Finished Basement Bathroom
- Basement Window Egress
Home Security
- Storm Screens
- Carbon Monoxide Detectors
Outdoor Features
- Brick Porch or Patio
- Fire Pit
- Exterior Lighting
- Pergola
- Outdoor Grill
Location
- Property is near a park
Schools
- Fry Elementary School
- Scullen Middle School
- Waubonsie Valley High School
Utilities
- Forced Air Zoned Heating and Cooling System
- Humidifier
- Heating System Uses Natural Gas
- Individual Controls for Heating
- 200+ Amp Service
- Lake Michigan Water
Listing and Financial Details
- Homeowner Tax Exemptions
Community Details
Overview
- Association fees include insurance, clubhouse, pool
- Bridget Cepican Association, Phone Number (847) 362-3833
- Tall Grass Subdivision, Fessler Homes: Builder's Model Custom Floorplan
- Property managed by Associa Chicagoland
- Community Lake
Amenities
- Clubhouse
Recreation
- Tennis Courts
- Community Pool
Ownership History
Purchase Details
Home Financials for this Owner
Home Financials are based on the most recent Mortgage that was taken out on this home.Purchase Details
Home Financials for this Owner
Home Financials are based on the most recent Mortgage that was taken out on this home.Purchase Details
Home Financials for this Owner
Home Financials are based on the most recent Mortgage that was taken out on this home.Purchase Details
Home Financials for this Owner
Home Financials are based on the most recent Mortgage that was taken out on this home.Purchase Details
Similar Homes in Naperville, IL
Home Values in the Area
Average Home Value in this Area
Purchase History
| Date | Buyer | Sale Price | Title Company |
|---|---|---|---|
| Navadoi Revanu M | $855,000 | Stewart Title | |
| Crawford Joshua | $715,000 | Fidelity National Title | |
| Alexander Teressa L | -- | Citywide Title Corporation | |
| Barnard Peter | $632,500 | Chicago Title Insurance Co | |
| Fessler Inc | $127,500 | Chicago Title Insurance Co |
Mortgage History
| Date | Status | Borrower | Loan Amount |
|---|---|---|---|
| Previous Owner | Navadoi Revanu M | $684,000 | |
| Previous Owner | Crawford Joshua | $510,500 | |
| Previous Owner | Alexander Teressa L | $362,000 | |
| Previous Owner | Alexaleer Teressa L | $97,000 | |
| Previous Owner | Alexander Teressa L | $483,665 | |
| Previous Owner | Barnard Peter | $77,100 | |
| Previous Owner | Barnard Peter | $32,000 | |
| Previous Owner | Barnard Peter | $506,000 |
Property History
| Date | Event | Price | Change | Sq Ft Price |
|---|---|---|---|---|
| 06/30/2023 06/30/23 | Sold | $855,000 | +0.6% | $232 / Sq Ft |
| 04/03/2023 04/03/23 | Pending | -- | -- | -- |
| 03/14/2023 03/14/23 | For Sale | $850,000 | +18.9% | $230 / Sq Ft |
| 10/30/2020 10/30/20 | Sold | $715,000 | 0.0% | $204 / Sq Ft |
| 10/30/2020 10/30/20 | Pending | -- | -- | -- |
| 10/30/2020 10/30/20 | For Sale | $715,000 | -- | $204 / Sq Ft |
Tax History Compared to Growth
Tax History
| Year | Tax Paid | Tax Assessment Tax Assessment Total Assessment is a certain percentage of the fair market value that is determined by local assessors to be the total taxable value of land and additions on the property. | Land | Improvement |
|---|---|---|---|---|
| 2023 | $17,168 | $238,611 | $58,597 | $180,014 |
| 2022 | $15,919 | $225,722 | $55,432 | $170,290 |
| 2021 | $15,222 | $214,973 | $52,792 | $162,181 |
| 2020 | $14,935 | $211,567 | $51,956 | $159,611 |
| 2019 | $14,276 | $205,605 | $50,492 | $155,113 |
| 2018 | $13,987 | $198,247 | $49,381 | $148,866 |
| 2017 | $13,765 | $193,129 | $48,106 | $145,023 |
| 2016 | $13,733 | $188,971 | $47,070 | $141,901 |
| 2015 | $14,064 | $176,171 | $45,260 | $130,911 |
| 2014 | $14,064 | $174,167 | $45,260 | $128,907 |
| 2013 | $14,064 | $174,167 | $45,260 | $128,907 |
Agents Affiliated with this Home
-
Julie Tobolski

Seller's Agent in 2023
Julie Tobolski
Coldwell Banker Real Estate Group
(630) 699-6340
12 in this area
70 Total Sales
-
Dimpi Mittal

Buyer's Agent in 2023
Dimpi Mittal
Coldwell Banker Realty
(630) 730-5768
12 in this area
152 Total Sales
Map
Source: Midwest Real Estate Data (MRED)
MLS Number: 11743650
APN: 01-09-210-004
- 3092 Serenity Ln
- 3133 Reflection Dr
- 3352 Rosecroft Ln Unit 2
- 3307 Rosecroft Ln Unit 2
- 3103 Saganashkee Ln
- 3744 Highknob Cir
- 3023 Saganashkee Ln Unit 8
- 2811 Haven Ct
- 3771 Idlewild Ln
- 3435 Redwing Dr
- 2846 Normandy Cir
- 4007 Viburnum Ct
- 3620 Ambrosia Dr
- 3419 Goldfinch Dr
- 3635 Chesapeake Ln
- 3536 Scottsdale Cir
- 3421 Goldfinch Dr
- 2904 Portage St
- 2936 Stonewater Dr Unit 141
- 3504 Redwing Ct
- 3108 Deering Bay Dr
- 3112 Deering Bay Dr
- 3312 Grassmere Rd
- 3308 Grassmere Rd Unit 4
- 3116 Deering Bay Dr
- 3111 Kingbird Ln
- 3304 Grassmere Rd
- 3115 Kingbird Ln Unit 4
- 3111 Deering Bay Dr
- 3107 Deering Bay Dr
- 3115 Deering Bay Dr Unit 4
- 3120 Deering Bay Dr Unit 4
- 3103 Deering Bay Dr Unit 4
- 3119 Deering Bay Dr
- 3119 Kingbird Ln
- 3020 Deering Bay Dr
- 3307 Grassmere Rd
- 3124 Deering Bay Lot#657 Dr
- 3303 Grassmere Rd
- 3124 Deering Bay Dr Unit 2494222-5001
