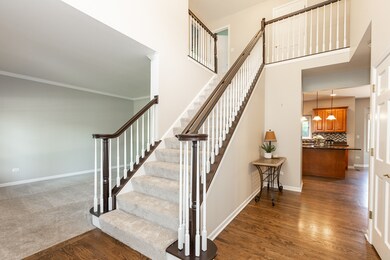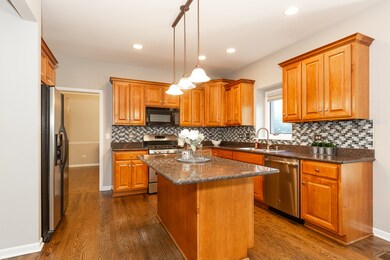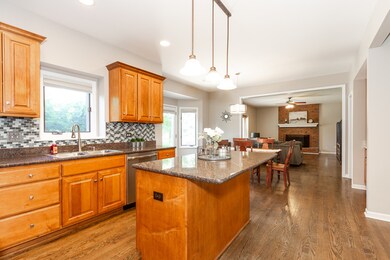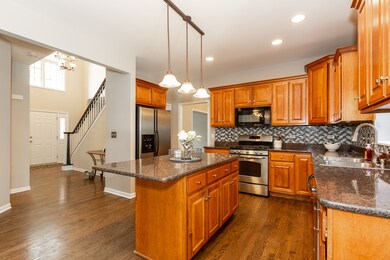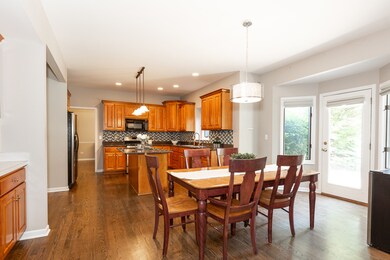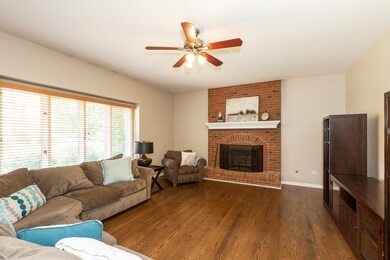
3108 Mistflower Ln Naperville, IL 60564
Tall Grass NeighborhoodEstimated Value: $751,000 - $806,000
Highlights
- Vaulted Ceiling
- Wood Flooring
- Home Office
- Fry Elementary School Rated A+
- Whirlpool Bathtub
- Sitting Room
About This Home
As of December 2019PRICE DROP! SELLER WANTS IT SOLD! LOWEST PRICE 3 CAR GARAGE IN TALL GRASS! RECENTLY UPDATED! NEW CARPET! FRESH WHITE PAINTED TRIM & DOORS THROUGHOUT THIS EAST FACING 4 BED/2 1/2 BATHROOM HOME! NEW ROOF 2018! Fantastic entry level price for a 3 car garage home in desirable Tall Grass swim/tennis community. Dark hardwood floors added in 2013. Kitchen offers center island, new backsplash, butler's pantry and walk-in pantry & lots of cabinets & counter space. Kitchen flows into cozy Family Room with hardwood floors & brick fireplace. Master Bedroom Retreat has a tray ceiling and darling separate Sitting Room area that can be another office or a dressing room with oversized walk-in closet! Large Master Bathroom has whirlpool tub, separate shower & double sinks. 3 additional spacious bedrooms & hall bath with double sinks. Enjoy summer on the brick paver patio! Unfinished basement is just waiting for your design ideas. District 204 Schools. Walk to Fry Elementary and Scullen Middle
Last Agent to Sell the Property
Baird & Warner License #475158156 Listed on: 12/04/2019

Last Buyer's Agent
Jamie Lowe
James Lowe License #471003271
Home Details
Home Type
- Single Family
Est. Annual Taxes
- $14,328
Year Built
- 2002
Lot Details
- 10,019
HOA Fees
- $59 per month
Parking
- Attached Garage
- Parking Included in Price
- Garage Is Owned
Home Design
- Brick Exterior Construction
- Cedar
Interior Spaces
- Vaulted Ceiling
- Sitting Room
- Home Office
- Wood Flooring
- Unfinished Basement
- Partial Basement
Kitchen
- Breakfast Bar
- Walk-In Pantry
- Butlers Pantry
- Oven or Range
- Microwave
- Dishwasher
- Stainless Steel Appliances
- Kitchen Island
- Disposal
Bedrooms and Bathrooms
- Walk-In Closet
- Primary Bathroom is a Full Bathroom
- Dual Sinks
- Whirlpool Bathtub
- Separate Shower
Laundry
- Laundry on main level
- Dryer
- Washer
Utilities
- Forced Air Heating and Cooling System
- Heating System Uses Gas
Listing and Financial Details
- $2,657 Seller Concession
Ownership History
Purchase Details
Home Financials for this Owner
Home Financials are based on the most recent Mortgage that was taken out on this home.Purchase Details
Home Financials for this Owner
Home Financials are based on the most recent Mortgage that was taken out on this home.Purchase Details
Home Financials for this Owner
Home Financials are based on the most recent Mortgage that was taken out on this home.Purchase Details
Home Financials for this Owner
Home Financials are based on the most recent Mortgage that was taken out on this home.Similar Homes in Naperville, IL
Home Values in the Area
Average Home Value in this Area
Purchase History
| Date | Buyer | Sale Price | Title Company |
|---|---|---|---|
| Pell Brian | $400,000 | Attorneys Ttl Guaranty Fund | |
| Tazic Kathryn | -- | Title Source Inc | |
| Tazic Gregory | $457,000 | Chicago Title Insurance Co | |
| Shukis Builders Inc | $646,000 | Chicago Title Insurance Co |
Mortgage History
| Date | Status | Borrower | Loan Amount |
|---|---|---|---|
| Previous Owner | Tazic Kathryn | $131,080 | |
| Previous Owner | Tazic Gregory | $256,900 | |
| Previous Owner | Shukis Builders Inc | $484,350 |
Property History
| Date | Event | Price | Change | Sq Ft Price |
|---|---|---|---|---|
| 12/27/2019 12/27/19 | Sold | $400,000 | -8.9% | $121 / Sq Ft |
| 12/05/2019 12/05/19 | Pending | -- | -- | -- |
| 12/04/2019 12/04/19 | For Sale | $439,000 | -- | $132 / Sq Ft |
Tax History Compared to Growth
Tax History
| Year | Tax Paid | Tax Assessment Tax Assessment Total Assessment is a certain percentage of the fair market value that is determined by local assessors to be the total taxable value of land and additions on the property. | Land | Improvement |
|---|---|---|---|---|
| 2023 | $14,328 | $216,043 | $58,597 | $157,446 |
| 2022 | $9,872 | $142,253 | $55,432 | $86,821 |
| 2021 | $9,431 | $135,479 | $52,792 | $82,687 |
| 2020 | $9,251 | $188,766 | $51,956 | $136,810 |
| 2019 | $13,053 | $183,446 | $50,492 | $132,954 |
| 2018 | $11,856 | $176,758 | $49,381 | $127,377 |
| 2017 | $12,598 | $172,195 | $48,106 | $124,089 |
| 2016 | $12,576 | $168,488 | $47,070 | $121,418 |
| 2015 | $12,614 | $162,008 | $45,260 | $116,748 |
| 2014 | $12,614 | $159,343 | $45,270 | $114,073 |
| 2013 | $12,614 | $159,343 | $45,270 | $114,073 |
Agents Affiliated with this Home
-
Penny O'Brien

Seller's Agent in 2019
Penny O'Brien
Baird Warner
(630) 207-7001
68 in this area
316 Total Sales
-

Buyer's Agent in 2019
Jamie Lowe
James Lowe
Map
Source: Midwest Real Estate Data (MRED)
MLS Number: MRD10586116
APN: 01-09-404-031
- 3504 Redwing Ct
- 3435 Redwing Dr
- 3103 Saganashkee Ln
- 3023 Saganashkee Ln Unit 8
- 3412 Sunnyside Ct
- 3620 Ambrosia Dr
- 3421 Goldfinch Dr
- 3419 Goldfinch Dr
- 4133 Royal Mews Cir
- 24531 W 103rd St
- 3511 Stackinghay Dr
- 24452 W Blvd Dejohn Unit 2
- 4007 Viburnum Ct
- 4123 Easy Cir
- 24144 Royal Worlington Dr
- 10603 Royal Porthcawl Dr
- 3352 Rosecroft Ln Unit 2
- 4008 Viburnum Ct
- 24161 Brancaster Dr
- 3307 Rosecroft Ln Unit 2
- 3108 Mistflower Ln
- 3112 Mistflower Ln
- 3104 Mistflower Ln
- 3648 Hector Ln
- 3644 Hector Ln Unit 6
- 3012 Mistflower Ln Unit 6
- 3116 Mistflower Ln
- 3652 Hector Ln
- 3640 Hector Ln
- 3103 Mistflower Ln Unit 6
- 3107 Mistflower Ln
- 3008 Mistflower Ln Unit 6
- 3120 Mistflower Ln
- 3111 Mistflower Ln Unit 6
- 3656 Hector Ln Unit 6
- 3212 Twilight Ave
- 3636 Hector Ln Unit 6
- 3115 Mistflower Ln Unit 6
- 3647 Hector Ln
- 3643 Hector Ln

