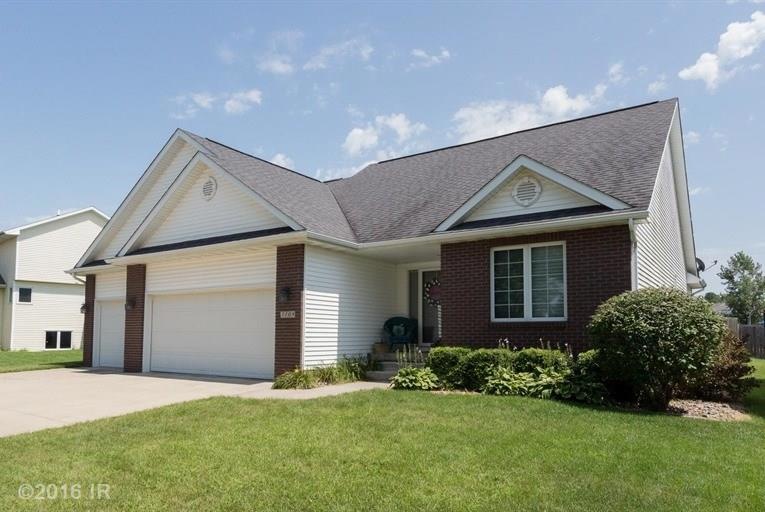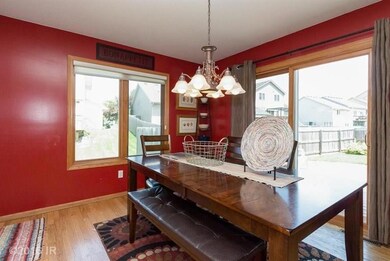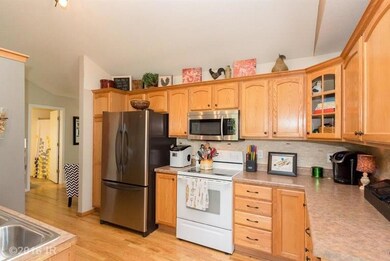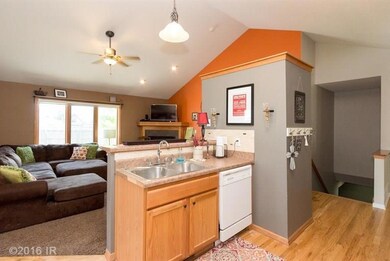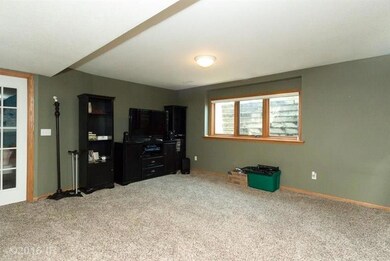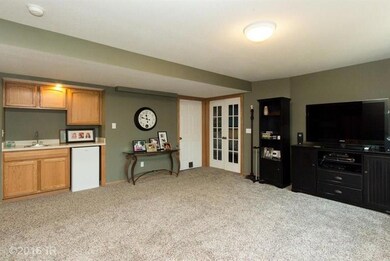
3109 Brook View Dr Des Moines, IA 50317
Capitol Heights NeighborhoodHighlights
- Ranch Style House
- 1 Fireplace
- Wet Bar
- Wood Flooring
- No HOA
- Forced Air Heating and Cooling System
About This Home
As of December 2018Here is the Ranch Home you’ve been looking for! This home features 1424 sqft on the main level. Very open floor plan with a dining room right off the kitchen, double pantries, corner fireplace in the living room, and main floor laundry. The master suite has box ceiling, walk-in closet, and a tiled shower. You will love the back yard retreat with a huge deck, brick patio and privacy fence. It doesn’t stop there….the entire family will enjoy nearly 900 sqft finished in the Lower Level ~ family room, bedroom(s), bathroom and wetbar make this a wonderful living space. There is not enough room to list all the extra’s throughout…Granite, tiled backsplash, and all the window treatments are included. Don’t wait to see this gem!
Home Details
Home Type
- Single Family
Year Built
- Built in 2003
Lot Details
- 7,394 Sq Ft Lot
Home Design
- Ranch Style House
- Brick Exterior Construction
- Asphalt Shingled Roof
- Vinyl Siding
Interior Spaces
- 1,424 Sq Ft Home
- Wet Bar
- 1 Fireplace
- Drapes & Rods
- Family Room Downstairs
- Dining Area
- Finished Basement
- Natural lighting in basement
- Fire and Smoke Detector
- Laundry on main level
Kitchen
- Stove
- Microwave
- Dishwasher
Flooring
- Wood
- Carpet
- Tile
Bedrooms and Bathrooms
- 4 Bedrooms | 2 Main Level Bedrooms
Parking
- 3 Car Attached Garage
- Driveway
Utilities
- Forced Air Heating and Cooling System
- Cable TV Available
Community Details
- No Home Owners Association
- Built by Country Classic
Listing and Financial Details
- Assessor Parcel Number 06000713222027
Ownership History
Purchase Details
Purchase Details
Purchase Details
Home Financials for this Owner
Home Financials are based on the most recent Mortgage that was taken out on this home.Purchase Details
Home Financials for this Owner
Home Financials are based on the most recent Mortgage that was taken out on this home.Purchase Details
Home Financials for this Owner
Home Financials are based on the most recent Mortgage that was taken out on this home.Purchase Details
Home Financials for this Owner
Home Financials are based on the most recent Mortgage that was taken out on this home.Purchase Details
Home Financials for this Owner
Home Financials are based on the most recent Mortgage that was taken out on this home.Similar Homes in Des Moines, IA
Home Values in the Area
Average Home Value in this Area
Purchase History
| Date | Type | Sale Price | Title Company |
|---|---|---|---|
| Quit Claim Deed | -- | None Listed On Document | |
| Quit Claim Deed | -- | None Listed On Document | |
| Warranty Deed | $249,000 | None Available | |
| Interfamily Deed Transfer | -- | None Available | |
| Warranty Deed | $100 | None Available | |
| Warranty Deed | $207,500 | -- | |
| Warranty Deed | $28,500 | -- |
Mortgage History
| Date | Status | Loan Amount | Loan Type |
|---|---|---|---|
| Previous Owner | $244,489 | FHA | |
| Previous Owner | $59,597 | FHA | |
| Previous Owner | $196,000 | New Conventional | |
| Previous Owner | $194,851 | FHA | |
| Previous Owner | $40,000 | Credit Line Revolving | |
| Previous Owner | $166,320 | Purchase Money Mortgage | |
| Previous Owner | $157,500 | No Value Available |
Property History
| Date | Event | Price | Change | Sq Ft Price |
|---|---|---|---|---|
| 12/28/2018 12/28/18 | Sold | $249,000 | -4.2% | $175 / Sq Ft |
| 12/03/2018 12/03/18 | Pending | -- | -- | -- |
| 08/30/2018 08/30/18 | For Sale | $259,900 | +22.6% | $183 / Sq Ft |
| 10/14/2016 10/14/16 | Sold | $212,000 | -3.6% | $149 / Sq Ft |
| 10/14/2016 10/14/16 | Pending | -- | -- | -- |
| 08/04/2016 08/04/16 | For Sale | $220,000 | -- | $154 / Sq Ft |
Tax History Compared to Growth
Tax History
| Year | Tax Paid | Tax Assessment Tax Assessment Total Assessment is a certain percentage of the fair market value that is determined by local assessors to be the total taxable value of land and additions on the property. | Land | Improvement |
|---|---|---|---|---|
| 2024 | $6,406 | $330,300 | $41,500 | $288,800 |
| 2023 | $5,930 | $330,300 | $41,500 | $288,800 |
| 2022 | $5,856 | $258,800 | $33,600 | $225,200 |
| 2021 | $5,744 | $258,800 | $33,600 | $225,200 |
| 2020 | $5,638 | $242,000 | $31,400 | $210,600 |
| 2019 | $5,652 | $242,000 | $31,400 | $210,600 |
| 2018 | $5,789 | $233,200 | $29,100 | $204,100 |
| 2017 | $5,748 | $233,200 | $29,100 | $204,100 |
| 2016 | $5,698 | $217,000 | $26,800 | $190,200 |
| 2015 | $5,698 | $217,000 | $26,800 | $190,200 |
| 2014 | $5,502 | $206,500 | $25,200 | $181,300 |
Agents Affiliated with this Home
-
Jayme Goodrich

Seller's Agent in 2018
Jayme Goodrich
RE/MAX
(515) 707-5626
7 in this area
115 Total Sales
-
Michelle Hanson

Buyer's Agent in 2018
Michelle Hanson
RE/MAX
(515) 229-2662
13 in this area
241 Total Sales
-
Teresa Knox

Seller's Agent in 2016
Teresa Knox
Iowa Realty Ankeny
(515) 240-3078
1 in this area
145 Total Sales
Map
Source: Des Moines Area Association of REALTORS®
MLS Number: 523291
APN: 060-00713222027
- 5609 Walnut Ridge Dr
- 5615 Walnut Ridge Dr
- 5621 Walnut Ridge Dr
- 5627 Walnut Ridge Dr
- 5633 Walnut Ridge Dr
- 5639 Walnut Ridge Dr
- 5645 Walnut Ridge Dr
- 5651 Walnut Ridge Dr
- 5655 Walnut Ridge Dr
- 5659 Walnut Ridge Dr
- 5663 Walnut Ridge Dr
- 5667 Walnut Ridge Dr
- 5671 Walnut Ridge Dr
- 5675 Walnut Ridge Dr
- 5679 Walnut Ridge Dr
- 5683 Walnut Ridge Dr
- 5687 Walnut Ridge Dr
- 5691 Walnut Ridge Dr
- 5695 Walnut Ridge Dr
- 5698 Walnut Ridge Dr
