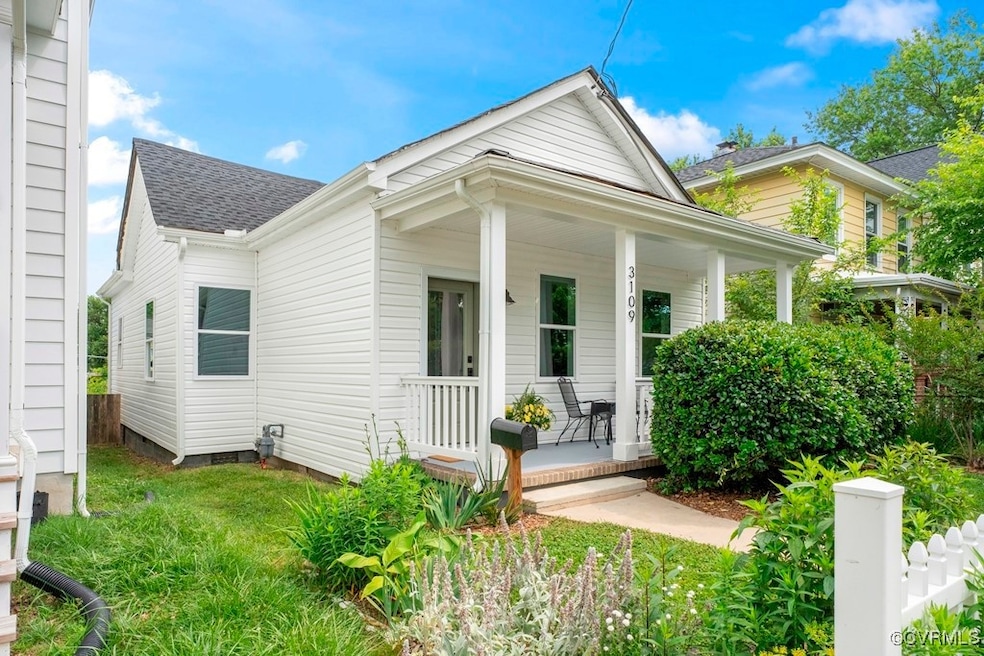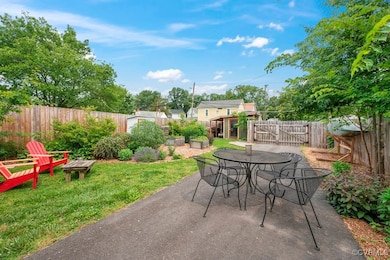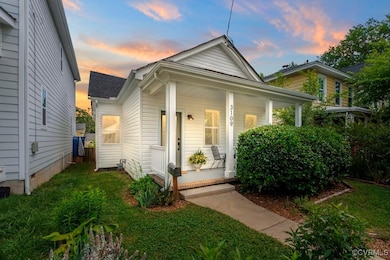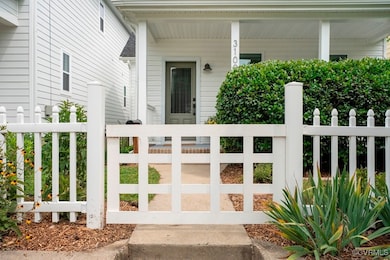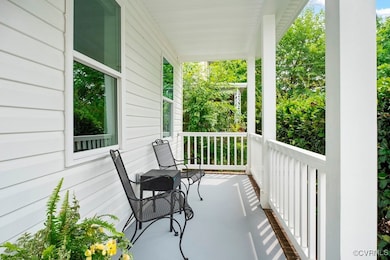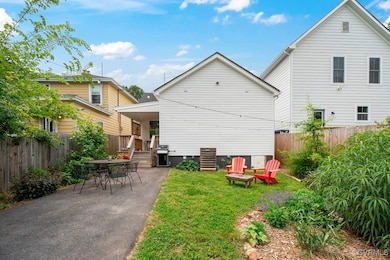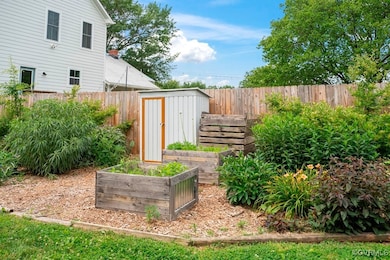
3109 Midlothian Turnpike Richmond, VA 23224
Reedy Creek NeighborhoodEstimated payment $1,805/month
Highlights
- Property is near public transit
- Wood Flooring
- Cottage
- Open High School Rated A+
- Granite Countertops
- Picket Fence
About This Home
Charming 2-bedroom, 1-bath bungalow blending modern updates with natural beauty. Fully renovated in 2022 with NEW VINYL SIDING, WINDOWS, ROOF, HVAC (heat pump), kitchen, bath, electrical, and plumbing. The bright, open interior features a new kitchen with granite counters, tile backsplash, stainless fridge, gas stove with hood, and a new (2025) stainless dishwasher. Washer, dryer, and microwave are conveniently tucked into the pantry. All new in 2022. Step outside to your backyard oasis, thoughtfully landscaped with native plants and pollinator favorites—silky dogwoods, buttonbush, spicebush, asters, black-eyed Susans, lilacs, zinnias, sunchokes, dwarf palmetto, and more. Peonies too! Mature trees including redbud, maples, and elm provide shade and privacy. Tucked just west of Manchester on a 2-lane stretch of Midlo.Tpke at the edge of Reedy Creek Neighborhood., Minutes from downtown, VCU, and Chesterfield. Stroll or bike to Crossroads Coffee, WPA Bakery, Laura Lee’s, and Forest Hill Park. A perfect blend of comfort, convenience, and nature. Enjoy easy access from the back of the house where there is a wide alley and newly paved driveway.
Listing Agent
Long & Foster REALTORS Brokerage Phone: (804) 514-4769 License #0225145806 Listed on: 06/04/2025

Home Details
Home Type
- Single Family
Est. Annual Taxes
- $2,712
Year Built
- Built in 1916
Lot Details
- 4,199 Sq Ft Lot
- Picket Fence
- Privacy Fence
- Level Lot
- Zoning described as R-5
Home Design
- Cottage
- Bungalow
- Frame Construction
- Asphalt Roof
- Asphalt
- Plaster
Interior Spaces
- 1,008 Sq Ft Home
- 1-Story Property
- Ceiling Fan
- Thermal Windows
- Crawl Space
Kitchen
- Gas Cooktop
- Stove
- Range Hood
- <<microwave>>
- Dishwasher
- Granite Countertops
Flooring
- Wood
- Tile
- Vinyl
Bedrooms and Bathrooms
- 2 Bedrooms
- 1 Full Bathroom
Laundry
- Dryer
- Washer
Parking
- Driveway
- Paved Parking
- Off-Street Parking
Outdoor Features
- Shed
- Front Porch
Location
- Property is near public transit
Schools
- Swansboro Elementary School
- River City Middle School
- Richmond High School For The Arts
Utilities
- Cooling Available
- Heat Pump System
Community Details
- West Manchester Subdivision
Listing and Financial Details
- Tax Lot 11
- Assessor Parcel Number S000-1590-009
Map
Home Values in the Area
Average Home Value in this Area
Tax History
| Year | Tax Paid | Tax Assessment Tax Assessment Total Assessment is a certain percentage of the fair market value that is determined by local assessors to be the total taxable value of land and additions on the property. | Land | Improvement |
|---|---|---|---|---|
| 2025 | $2,844 | $237,000 | $39,000 | $198,000 |
| 2024 | $2,712 | $226,000 | $30,000 | $196,000 |
| 2023 | $2,640 | $220,000 | $30,000 | $190,000 |
| 2022 | $1,584 | $132,000 | $30,000 | $102,000 |
| 2021 | $1,164 | $99,000 | $15,000 | $84,000 |
| 2020 | $1,164 | $97,000 | $15,000 | $82,000 |
| 2019 | $1,115 | $93,000 | $15,000 | $78,000 |
| 2018 | $984 | $82,000 | $15,000 | $67,000 |
| 2017 | $984 | $82,000 | $15,000 | $67,000 |
| 2016 | $924 | $77,000 | $15,000 | $62,000 |
| 2015 | $888 | $73,000 | $15,000 | $58,000 |
| 2014 | $888 | $74,000 | $19,000 | $55,000 |
Property History
| Date | Event | Price | Change | Sq Ft Price |
|---|---|---|---|---|
| 06/17/2025 06/17/25 | Pending | -- | -- | -- |
| 06/10/2025 06/10/25 | For Sale | $285,000 | +20.0% | $283 / Sq Ft |
| 04/29/2022 04/29/22 | Sold | $237,500 | +8.0% | $236 / Sq Ft |
| 03/29/2022 03/29/22 | Pending | -- | -- | -- |
| 03/28/2022 03/28/22 | For Sale | $220,000 | -- | $218 / Sq Ft |
Purchase History
| Date | Type | Sale Price | Title Company |
|---|---|---|---|
| Bargain Sale Deed | $237,500 | Old Republic National Title | |
| Warranty Deed | $100,250 | Attorney | |
| Warranty Deed | $82,000 | Attorney | |
| Warranty Deed | $28,000 | -- |
Mortgage History
| Date | Status | Loan Amount | Loan Type |
|---|---|---|---|
| Previous Owner | $80,514 | FHA |
About the Listing Agent

Listening and understanding my clients goals so I can use my expertise and experience to advise them to make the best decisions is what makes my world spin. I offer buyers and sellers accurate home valuations and unbeatable negotiation expertise. I pride myself on an analytical and systematic approach, ensuring every transaction—from buying to selling—is smooth and enjoyable. My in-depth knowledge of local neighborhoods and trends, combined with a robust marketing strategy, means I’m always
Karen's Other Listings
Source: Central Virginia Regional MLS
MLS Number: 2516044
APN: S000-1590-009
