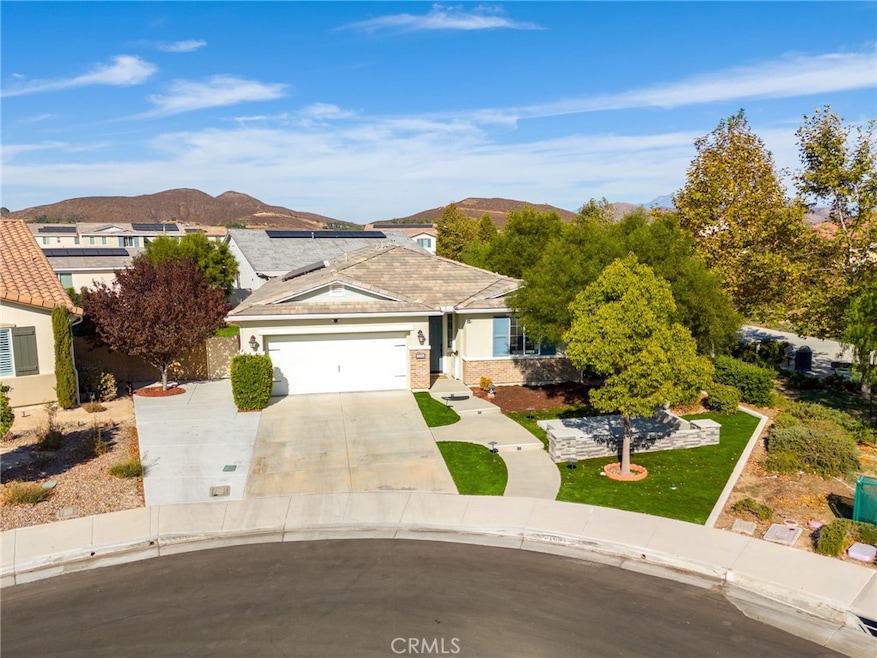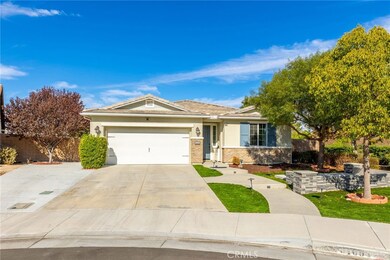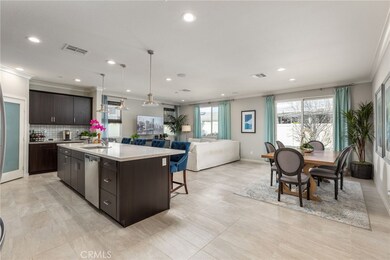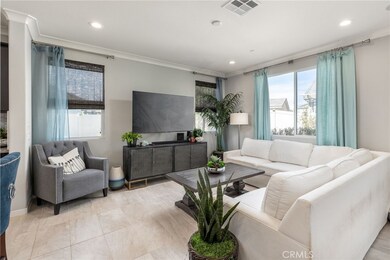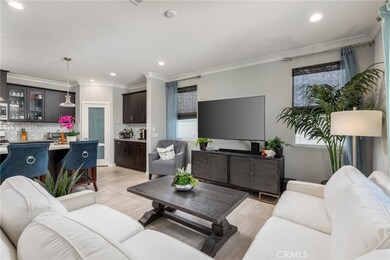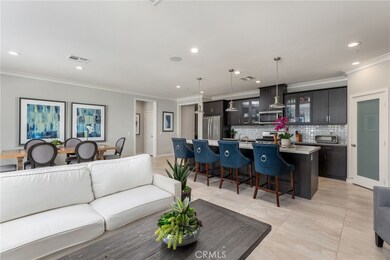
31094 Branches Cir Winchester, CA 92596
Sweetwater Ranch NeighborhoodHighlights
- Primary Bedroom Suite
- Mountain View
- Great Room
- Open Floorplan
- Main Floor Bedroom
- Quartz Countertops
About This Home
As of November 2024This stunning former Model Home in Heritage Ranch is on a spacious 7,383 Sq Ft lot on a cul-de-sac, has fully Owned Solar Panels and is a short walk to Heritage Park which has a baseball diamond, soccer field and kids playgrounds! Built by Beazer Homes, this Single-Story home has 4 bedrooms, 3 bathrooms and an Open Floor Plan. Upon entering the home you are greeted with a wide foyer featuring custom wall paneling and a hallway that leads to the first two bedrooms and full bathroom. On the opposite side of the foyer, you will find the garage door entrance, the third bedroom, another bathroom featuring a walk-in shower and the spacious laundry room. The kitchen features a HUGE island with stainless steel undermount sink, Quartz countertops, custom backsplash, custom cabinets and pendant lighting. Just off the living area, you will find the Primary Suite overlooking the backyard featuring a custom window pane accent wall, crown molding and a fabulous ensuite bathroom with large soaking tub, custom tile work, quartz countertops, dual undermount sinks and a large walk in closet. The custom flooring throughout this home was hand selected by the Beazer Homes Design Team and features upgraded carpet in the bedrooms and custom tile work throughout the rest of the home. The two car garage has direct access to the home and includes built in Storage Racks and a Tankless Hot Water Heater. The spacious backyard is complete with custom pavers, synthetic grass, firepit, multiple areas for seating or playing lawn games, decorative retaining walls, rain gutters and room to build the Pool of your dreams! Convenient to the Harvest Hill STEAM Academy and to all the shops and restaurants off Winchester Road. This better than brand new home has all the modern upgrades, is fully landscaped front and back and the HOA is only $27/month! Come see it today!
Last Agent to Sell the Property
Real Brokerage Technologies Brokerage Phone: 760-212-7916 License #01876252 Listed on: 10/17/2024

Co-Listed By
Real Brokerage Technologies Brokerage Phone: 760-212-7916 License #01394664
Home Details
Home Type
- Single Family
Est. Annual Taxes
- $9,782
Year Built
- Built in 2018
Lot Details
- 7,840 Sq Ft Lot
- Cul-De-Sac
- Southwest Facing Home
- Vinyl Fence
HOA Fees
- $27 Monthly HOA Fees
Parking
- 2 Car Direct Access Garage
- Parking Available
- Front Facing Garage
- Two Garage Doors
Property Views
- Mountain
- Park or Greenbelt
- Neighborhood
Home Design
- Cottage
- Bungalow
- Turnkey
- Slab Foundation
- Tile Roof
- Stucco
Interior Spaces
- 2,027 Sq Ft Home
- 1-Story Property
- Open Floorplan
- Crown Molding
- Recessed Lighting
- Double Pane Windows
- Great Room
- Family Room Off Kitchen
- Living Room
- Home Office
- Tile Flooring
- Laundry Room
Kitchen
- Open to Family Room
- Eat-In Kitchen
- Breakfast Bar
- Gas Range
- <<microwave>>
- Dishwasher
- Kitchen Island
- Quartz Countertops
Bedrooms and Bathrooms
- 4 Main Level Bedrooms
- Primary Bedroom Suite
- Walk-In Closet
- In-Law or Guest Suite
- Bathroom on Main Level
- Quartz Bathroom Countertops
- Dual Vanity Sinks in Primary Bathroom
- Soaking Tub
- <<tubWithShowerToken>>
- Separate Shower
- Linen Closet In Bathroom
Eco-Friendly Details
- Energy-Efficient HVAC
- ENERGY STAR Qualified Equipment for Heating
- Solar owned by seller
Outdoor Features
- Stone Porch or Patio
- Exterior Lighting
- Gazebo
- Rain Gutters
Location
- Suburban Location
Utilities
- SEER Rated 13-15 Air Conditioning Units
- Central Heating and Cooling System
- Natural Gas Connected
- Phone Available
- Cable TV Available
Listing and Financial Details
- Tax Lot 122
- Tax Tract Number 32185
- Assessor Parcel Number 480935009
- $3,639 per year additional tax assessments
Community Details
Overview
- Heritage Ranch Association, Phone Number (800) 706-7838
- Prime Association
- Built by Beazer Homes
- Greenbelt
Amenities
- Outdoor Cooking Area
- Community Fire Pit
- Community Barbecue Grill
- Picnic Area
Recreation
- Community Playground
- Park
- Bike Trail
Security
- Resident Manager or Management On Site
Ownership History
Purchase Details
Home Financials for this Owner
Home Financials are based on the most recent Mortgage that was taken out on this home.Purchase Details
Home Financials for this Owner
Home Financials are based on the most recent Mortgage that was taken out on this home.Similar Homes in Winchester, CA
Home Values in the Area
Average Home Value in this Area
Purchase History
| Date | Type | Sale Price | Title Company |
|---|---|---|---|
| Grant Deed | $725,000 | Chicago Title | |
| Grant Deed | $725,000 | Chicago Title | |
| Grant Deed | $680,000 | Fidelity National Title |
Mortgage History
| Date | Status | Loan Amount | Loan Type |
|---|---|---|---|
| Previous Owner | $540,000 | New Conventional |
Property History
| Date | Event | Price | Change | Sq Ft Price |
|---|---|---|---|---|
| 11/26/2024 11/26/24 | Sold | $725,000 | 0.0% | $358 / Sq Ft |
| 10/21/2024 10/21/24 | Pending | -- | -- | -- |
| 10/17/2024 10/17/24 | For Sale | $725,000 | +6.6% | $358 / Sq Ft |
| 03/15/2022 03/15/22 | Sold | $679,990 | 0.0% | $335 / Sq Ft |
| 10/24/2021 10/24/21 | Pending | -- | -- | -- |
| 10/23/2021 10/23/21 | For Sale | $679,990 | -- | $335 / Sq Ft |
Tax History Compared to Growth
Tax History
| Year | Tax Paid | Tax Assessment Tax Assessment Total Assessment is a certain percentage of the fair market value that is determined by local assessors to be the total taxable value of land and additions on the property. | Land | Improvement |
|---|---|---|---|---|
| 2023 | $9,782 | $693,589 | $76,500 | $617,089 |
| 2022 | $7,252 | $314,188 | $65,546 | $248,642 |
| 2021 | $7,115 | $308,028 | $64,261 | $243,767 |
| 2020 | $6,964 | $304,871 | $63,603 | $241,268 |
| 2019 | $6,824 | $298,894 | $62,356 | $236,538 |
Agents Affiliated with this Home
-
Jessica Genung

Seller's Agent in 2024
Jessica Genung
Real Brokerage Technologies
(760) 212-7916
2 in this area
128 Total Sales
-
Christopher Genung

Seller Co-Listing Agent in 2024
Christopher Genung
Real Brokerage Technologies
(702) 283-2966
2 in this area
87 Total Sales
-
Sayuri Katsurayama

Buyer's Agent in 2024
Sayuri Katsurayama
Mission Home Financing
(619) 246-2259
1 in this area
19 Total Sales
-
Rebecca Austin

Seller's Agent in 2022
Rebecca Austin
Rebecca Austin, Broker
(714) 401-7897
15 in this area
376 Total Sales
-
Erick Morgan

Buyer's Agent in 2022
Erick Morgan
Morgan Real Estate Consultants
(619) 252-3775
1 in this area
5 Total Sales
Map
Source: California Regional Multiple Listing Service (CRMLS)
MLS Number: SW24209496
APN: 480-935-009
- 34539 Velvetleaf St
- 34692 Bright Pine Way
- 34743 Serissa Ct
- 31120 Briar Rose Dr
- 30881 Palette Rd
- 34452 Turquoise Ln
- 30734 Nature Rd
- 30844 Snowberry Ln
- 34428 Burnt Pine Rd
- 34885 Heartland Ln
- 34523 Black Cherry St
- 34936 Old Vine Rd
- 35183 Flamingo Way
- 34880 Windwood Glen Ln
- 34904 Windwood Glen Ln
- 31637 Meadow Ln
- 34787 Grotto Hills Dr
- 30514 Boxleaf Ln
- 34899 Windwood Glen Ln
- 30587 Aspen Glen St
