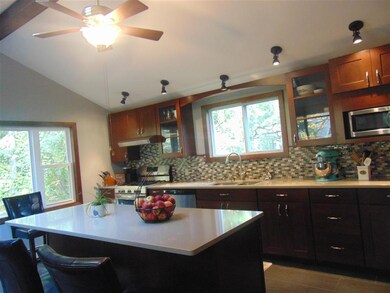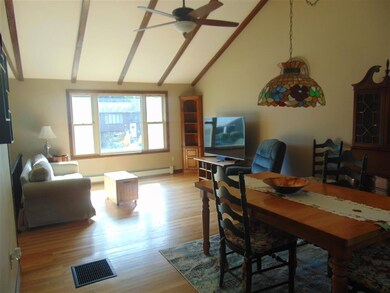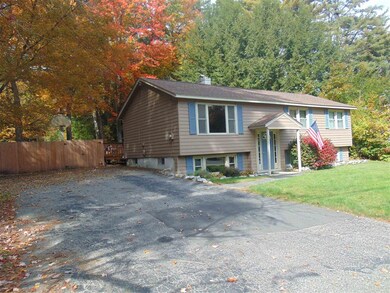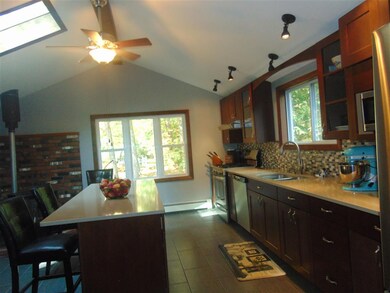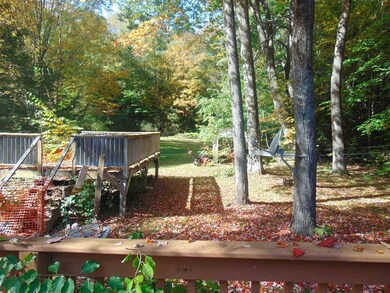
Estimated Value: $401,000 - $431,000
Highlights
- Deck
- Raised Ranch Architecture
- Wood Flooring
- Wooded Lot
- Cathedral Ceiling
- Skylights
About This Home
As of December 2021If you want one floor living (a ranch setup) this floor plan could work for you! At the top of the driveway is a pressure treated deck that leads right in to this dream kitchen. Sometimes the outside does not show the true size of the house! Welcome to this professionally updated home in a friendly Keene neighborhood where young people who grew up in this area are coming "home'' as adults and purchasing homes here. Keene offers medical facilities, parks, pickleball, schools, colleges and a very pleasant downtown with culture, shops, restaurants, a spacious library and a noted wide Main Street. Keene is enjoyed by young and old alike. Keene State College sponsors the CALL Program where certain age adults can take wonderful courses. After almost 25 yrs. of good living you could be the next owner here. This home boasts a wonderful kitchen with a 7 ft. island, 4 bar stools, and a picture window out to the private oversized 2/3 acre level backyard. Both bathrooms and the kitchen have been remodeled. The roof is almost new, the hardwood floors are in good condition and the open concept LR/ DR has cathedral ceilings. There are 3 bedrooms on the first floor and possibly 2 more downstairs. (Or a man/woman cave, exercise or media room). There are 3 BBHW heat zones and a pellet stove with a fan in the hall to circulate heat and a laundry chute. (2nd Floor is lower level, split entry home. (stain glass light in DR is a family gift and will be replaced).
Last Agent to Sell the Property
BHG Masiello Keene License #002979 Listed on: 10/13/2021

Last Buyer's Agent
Pamela Bruder
BHG Masiello Keene License #071127

Home Details
Home Type
- Single Family
Est. Annual Taxes
- $7,232
Year Built
- Built in 1966
Lot Details
- 0.68 Acre Lot
- Property has an invisible fence for dogs
- Landscaped
- Level Lot
- Open Lot
- Wooded Lot
Home Design
- Raised Ranch Architecture
- Concrete Foundation
- Wood Frame Construction
- Shingle Roof
- Wood Siding
Interior Spaces
- 2-Story Property
- Cathedral Ceiling
- Ceiling Fan
- Skylights
- Combination Dining and Living Room
Kitchen
- Stove
- Gas Range
- Dishwasher
- Kitchen Island
Flooring
- Wood
- Ceramic Tile
- Vinyl
Bedrooms and Bathrooms
- 5 Bedrooms
- 2 Full Bathrooms
Laundry
- Laundry on main level
- Dryer
- Washer
Partially Finished Basement
- Connecting Stairway
- Interior Basement Entry
- Natural lighting in basement
Parking
- Driveway
- Paved Parking
Outdoor Features
- Deck
- Shed
Schools
- Jonathan M. Daniels Elementary School
- Keene Middle School
- Keene High School
Utilities
- Zoned Heating
- Pellet Stove burns compressed wood to generate heat
- Baseboard Heating
- Hot Water Heating System
- Heating System Uses Oil
Listing and Financial Details
- Tax Block 03
Ownership History
Purchase Details
Home Financials for this Owner
Home Financials are based on the most recent Mortgage that was taken out on this home.Purchase Details
Home Financials for this Owner
Home Financials are based on the most recent Mortgage that was taken out on this home.Similar Homes in Keene, NH
Home Values in the Area
Average Home Value in this Area
Purchase History
| Date | Buyer | Sale Price | Title Company |
|---|---|---|---|
| Moretti Brandon | $317,533 | None Available | |
| Vita Thomas | $98,000 | -- |
Mortgage History
| Date | Status | Borrower | Loan Amount |
|---|---|---|---|
| Open | Moretti Brandon | $100,000 | |
| Previous Owner | Vita Thomas | $158,400 | |
| Previous Owner | Vita Thomas | $162,000 | |
| Previous Owner | Vita Thomas | $78,400 |
Property History
| Date | Event | Price | Change | Sq Ft Price |
|---|---|---|---|---|
| 12/20/2021 12/20/21 | Sold | $317,500 | 0.0% | $126 / Sq Ft |
| 11/05/2021 11/05/21 | Pending | -- | -- | -- |
| 10/30/2021 10/30/21 | Price Changed | $317,500 | -2.3% | $126 / Sq Ft |
| 10/21/2021 10/21/21 | Price Changed | $325,000 | -1.4% | $129 / Sq Ft |
| 10/13/2021 10/13/21 | For Sale | $329,500 | -- | $131 / Sq Ft |
Tax History Compared to Growth
Tax History
| Year | Tax Paid | Tax Assessment Tax Assessment Total Assessment is a certain percentage of the fair market value that is determined by local assessors to be the total taxable value of land and additions on the property. | Land | Improvement |
|---|---|---|---|---|
| 2024 | $7,299 | $220,700 | $49,300 | $171,400 |
| 2023 | $6,946 | $217,800 | $49,300 | $168,500 |
| 2022 | $6,550 | $211,100 | $49,300 | $161,800 |
| 2021 | $6,603 | $211,100 | $49,300 | $161,800 |
| 2020 | $7,232 | $194,000 | $57,400 | $136,600 |
| 2019 | $7,294 | $194,000 | $57,400 | $136,600 |
| 2018 | $7,201 | $194,000 | $57,400 | $136,600 |
| 2017 | $7,221 | $194,000 | $57,400 | $136,600 |
| 2016 | $7,060 | $194,000 | $57,400 | $136,600 |
| 2015 | $7,188 | $208,900 | $72,100 | $136,800 |
Agents Affiliated with this Home
-
Susan Doyle

Seller's Agent in 2021
Susan Doyle
BHG Masiello Keene
(603) 283-1940
107 Total Sales
-

Buyer's Agent in 2021
Pamela Bruder
BHG Masiello Keene
(603) 903-5809
69 Total Sales
Map
Source: PrimeMLS
MLS Number: 4886942
APN: KEEN-000150-000021-000930
- 116 Old Walpole Rd
- 24 Woodridge Rd
- 55 Old Walpole Rd
- 12 Hilltop Dr
- 15 Blue Jay Ct
- 29 Sparrow St
- 31 Rockwood Rd
- 3 Finch St
- 19 Blue Jay Ct
- 26 Blue Jay Ct
- 10 Starling St
- 5 Starling St
- 810 Court St Unit C
- 0 Summit Rd
- 60 Skyline Dr
- 812 Court St Unit B
- 17 Skyview Cir
- 1 Wesley Ln
- 28B Stonehouse Ln
- 27 Trowbridge Rd

