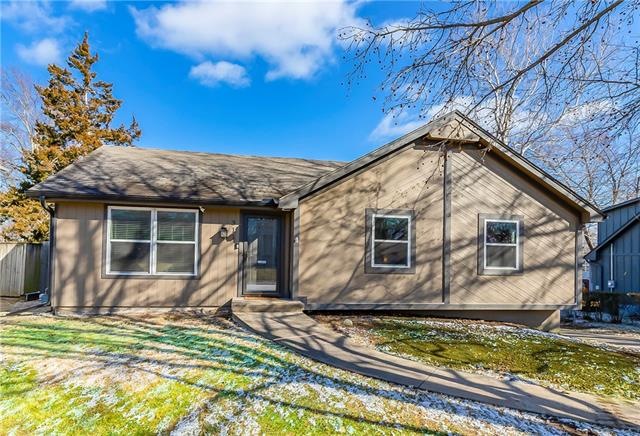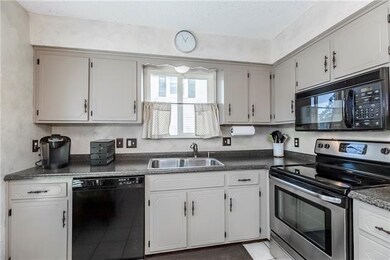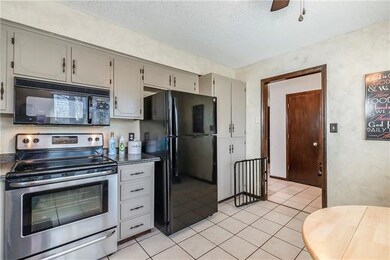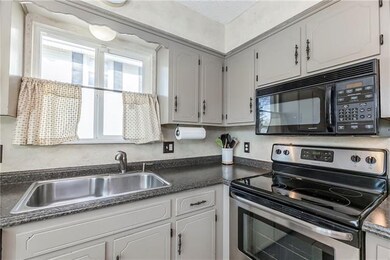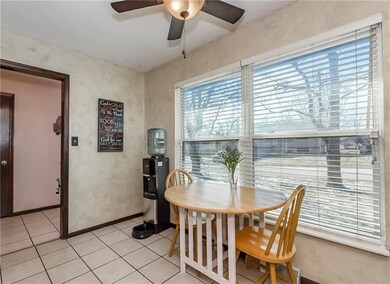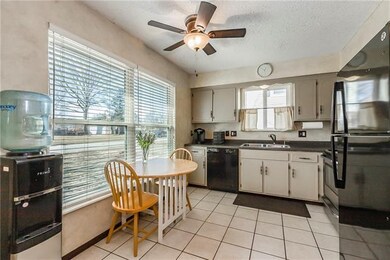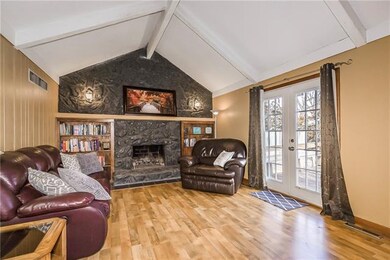
311 SW Ensley Ln Lees Summit, MO 64081
Highlights
- Deck
- Recreation Room
- Traditional Architecture
- Pleasant Lea Middle School Rated A-
- Vaulted Ceiling
- Main Floor Primary Bedroom
About This Home
As of March 2021Perfect location and GREAT bones! A/C, Furnace, and water heater only 3 years old! Roof is only 8 years old. Family room with vaulted ceiling, stone fireplace, laminate floors, and walk out to fabulous oversized deck! Kitchen with tons of cabinets, big picture window with wood blinds, stainless steel stove, and tile floors. Master includes a private bath with shower and updated vanity, vaulted ceiling, ceiling fan, large closet. Additional hall bath with tile floor, shower/tub combo, and built-ins. All bedrooms include carpet, double closets, and window coverings. Finished basement with new laminate flooring. Large fenced yard and deck are great for family gatherings or entertaining! Ideal location close to shopping and a short drive to Downtown Lee's Summit. HURRY!
Home Details
Home Type
- Single Family
Est. Annual Taxes
- $1,901
Year Built
- Built in 1973
Lot Details
- 8,400 Sq Ft Lot
- Aluminum or Metal Fence
- Paved or Partially Paved Lot
Parking
- 2 Car Attached Garage
- Rear-Facing Garage
Home Design
- Traditional Architecture
- Frame Construction
- Composition Roof
Interior Spaces
- Wet Bar: Built-in Features, Ceramic Tiles, Shower Over Tub, Carpet, Shades/Blinds, Vinyl, Shower Only, Cathedral/Vaulted Ceiling, Ceiling Fan(s), Fireplace
- Built-In Features: Built-in Features, Ceramic Tiles, Shower Over Tub, Carpet, Shades/Blinds, Vinyl, Shower Only, Cathedral/Vaulted Ceiling, Ceiling Fan(s), Fireplace
- Vaulted Ceiling
- Ceiling Fan: Built-in Features, Ceramic Tiles, Shower Over Tub, Carpet, Shades/Blinds, Vinyl, Shower Only, Cathedral/Vaulted Ceiling, Ceiling Fan(s), Fireplace
- Skylights
- Shades
- Plantation Shutters
- Drapes & Rods
- Entryway
- Family Room with Fireplace
- Family Room Downstairs
- Recreation Room
- Finished Basement
- Laundry in Basement
- Laundry Room
Kitchen
- Eat-In Kitchen
- Electric Oven or Range
- Dishwasher
- Stainless Steel Appliances
- Granite Countertops
- Laminate Countertops
- Disposal
Flooring
- Wall to Wall Carpet
- Linoleum
- Laminate
- Stone
- Ceramic Tile
- Luxury Vinyl Plank Tile
- Luxury Vinyl Tile
Bedrooms and Bathrooms
- 3 Bedrooms
- Primary Bedroom on Main
- Cedar Closet: Built-in Features, Ceramic Tiles, Shower Over Tub, Carpet, Shades/Blinds, Vinyl, Shower Only, Cathedral/Vaulted Ceiling, Ceiling Fan(s), Fireplace
- Walk-In Closet: Built-in Features, Ceramic Tiles, Shower Over Tub, Carpet, Shades/Blinds, Vinyl, Shower Only, Cathedral/Vaulted Ceiling, Ceiling Fan(s), Fireplace
- 2 Full Bathrooms
- Double Vanity
- Built-in Features
Outdoor Features
- Deck
- Enclosed patio or porch
Schools
- Pleasant Lea Elementary School
- Lee's Summit High School
Utilities
- Central Heating and Cooling System
Community Details
- No Home Owners Association
- Country Side Subdivision
Listing and Financial Details
- Assessor Parcel Number 62-620-05-26-00-0-00-000
Ownership History
Purchase Details
Home Financials for this Owner
Home Financials are based on the most recent Mortgage that was taken out on this home.Purchase Details
Home Financials for this Owner
Home Financials are based on the most recent Mortgage that was taken out on this home.Purchase Details
Home Financials for this Owner
Home Financials are based on the most recent Mortgage that was taken out on this home.Purchase Details
Home Financials for this Owner
Home Financials are based on the most recent Mortgage that was taken out on this home.Purchase Details
Home Financials for this Owner
Home Financials are based on the most recent Mortgage that was taken out on this home.Similar Homes in Lees Summit, MO
Home Values in the Area
Average Home Value in this Area
Purchase History
| Date | Type | Sale Price | Title Company |
|---|---|---|---|
| Warranty Deed | -- | Coffelt Land Title Inc | |
| Warranty Deed | -- | First American Title | |
| Quit Claim Deed | -- | -- | |
| Warranty Deed | -- | Chicago Title Co | |
| Warranty Deed | -- | Stewart Title |
Mortgage History
| Date | Status | Loan Amount | Loan Type |
|---|---|---|---|
| Open | $180,000 | New Conventional | |
| Previous Owner | $124,000 | New Conventional | |
| Previous Owner | $131,400 | New Conventional | |
| Previous Owner | $99,729 | New Conventional | |
| Previous Owner | $112,000 | New Conventional | |
| Previous Owner | $97,000 | Purchase Money Mortgage | |
| Previous Owner | $75,600 | Purchase Money Mortgage |
Property History
| Date | Event | Price | Change | Sq Ft Price |
|---|---|---|---|---|
| 03/31/2021 03/31/21 | Sold | -- | -- | -- |
| 02/07/2021 02/07/21 | Pending | -- | -- | -- |
| 02/05/2021 02/05/21 | For Sale | $190,000 | +40.7% | $126 / Sq Ft |
| 09/24/2015 09/24/15 | Sold | -- | -- | -- |
| 08/11/2015 08/11/15 | Pending | -- | -- | -- |
| 07/23/2015 07/23/15 | For Sale | $135,000 | -- | $93 / Sq Ft |
Tax History Compared to Growth
Tax History
| Year | Tax Paid | Tax Assessment Tax Assessment Total Assessment is a certain percentage of the fair market value that is determined by local assessors to be the total taxable value of land and additions on the property. | Land | Improvement |
|---|---|---|---|---|
| 2024 | $2,801 | $39,075 | $6,793 | $32,282 |
| 2023 | $2,801 | $39,076 | $4,929 | $34,147 |
| 2022 | $1,933 | $23,940 | $6,080 | $17,860 |
| 2021 | $1,973 | $23,940 | $6,080 | $17,860 |
| 2020 | $1,901 | $22,848 | $6,080 | $16,768 |
| 2019 | $1,849 | $22,848 | $6,080 | $16,768 |
| 2018 | $1,960 | $22,470 | $3,724 | $18,746 |
| 2017 | $1,930 | $22,470 | $3,724 | $18,746 |
| 2016 | $1,930 | $21,907 | $3,382 | $18,525 |
| 2014 | $1,979 | $22,015 | $3,167 | $18,848 |
Agents Affiliated with this Home
-
Ask Cathy
A
Seller's Agent in 2021
Ask Cathy
Keller Williams Platinum Prtnr
(816) 268-4033
260 in this area
1,005 Total Sales
-
Pam Bardy

Seller Co-Listing Agent in 2021
Pam Bardy
Keller Williams Platinum Prtnr
(816) 559-1746
66 in this area
191 Total Sales
-
Stacey Carrow

Buyer's Agent in 2021
Stacey Carrow
Compass Realty Group
(816) 803-7767
4 in this area
75 Total Sales
-
Ryan Beckley

Seller's Agent in 2015
Ryan Beckley
Platinum Realty LLC
(816) 853-0857
3 in this area
51 Total Sales
-
Lisa Lewis

Buyer's Agent in 2015
Lisa Lewis
ReeceNichols - Eastland
(816) 305-1245
18 in this area
153 Total Sales
Map
Source: Heartland MLS
MLS Number: 2304074
APN: 62-620-05-26-00-0-00-000
- 1808 SW 3rd St
- 1921 SW 4th St
- 1925 SW 5th St
- 306 SW Milmar Ave
- 219 SW Pryor Rd
- 210 SW Murray Rd
- 320 SW Raven Ct
- 607 SW Murray Rd
- 714 SW Montgomery Ave
- 804 SW Murray Rd
- 2017 SW Sterling Dr
- 206 SW Rogers Dr
- 420 NW Kaylea Ct
- 409 SW White Ridge Dr
- 1504 SW 9th St
- 118 NW Grady Ct
- 308 NW Shamrock Ave
- 2201 SW Forestpark Cir
- 1021 SW Summit Falls Dr
- 2123 NW Killarney Ln
