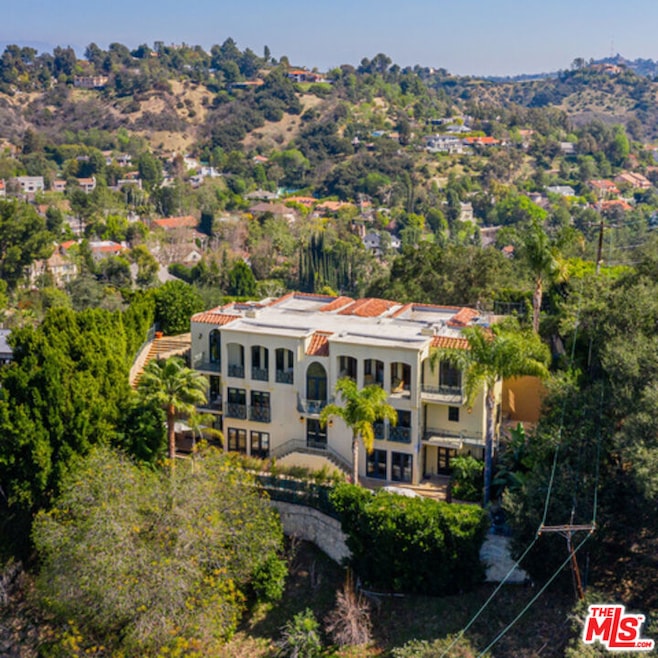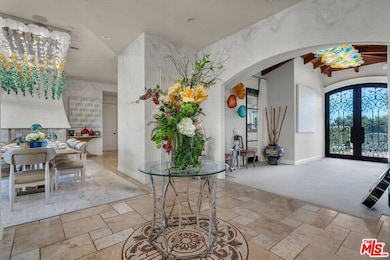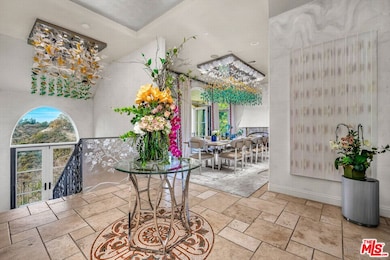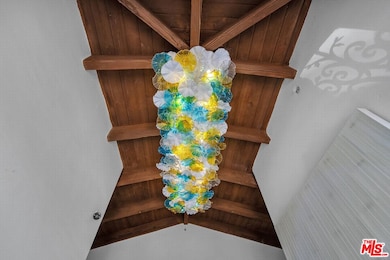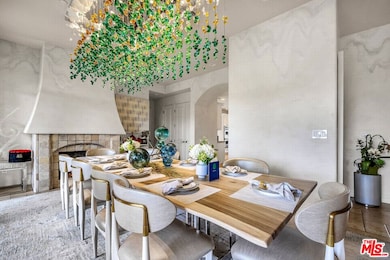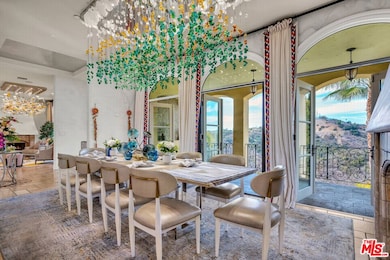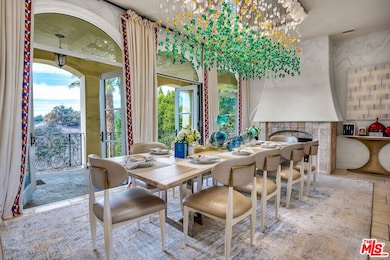
3110 Benedict Canyon Dr Beverly Hills, CA 90210
Beverly Crest NeighborhoodEstimated payment $38,979/month
Highlights
- Wine Cellar
- Heated Lap Pool
- City View
- Warner Avenue Elementary Rated A
- Gourmet Kitchen
- 1.41 Acre Lot
About This Home
Perched atop a secluded, gated street off Benedict Canyon Drive, this breathtaking Mediterranean estate offers an unparalleled fusion of privacy, sophistication, and panoramic vistas stretching across the canyon and city skyline.Built in 2004, this five-bedroom, seven-bathroom villa spans 4,874 sq. ft. on an expansive 61,393 sq. ft. lot, capturing mesmerizing sunrise-to-sunset views that flood the home with natural light. Offered fully furnished or unfurnished, the estate showcases bespoke designer pieces and exquisite craftsmanship, featuring soaring ceilings, polished stone floors, and custom elements curated by renowned designers, including Cowtan & Tout, Colefax & Fowler, Coraggio, and Zimmer Rohde.Two exquisite Murano crystal chandeliersone evoking ocean waves and the other a cascading golden leafadd an artistic touch to the home's refined aesthetic. Every window and terrace frames sweeping, unobstructed views of lush hillsides and glittering city lights, creating an ambiance of serene grandeur.The open-concept layout flows seamlessly from a grand formal living room with a custom fireplace to a dining area perfect for entertaining. The gourmet chef's kitchen boasts top-tier stainless steel appliances, an oversized island, granite countertops, and a spacious walk-in pantry.The fully remodeled primary suite is a private retreat, complete with cherry hardwood floors, an oversized custom closet, and a spa-inspired bath featuring a steam shower and Japanese soaking tubeach space designed to maximize the breathtaking scenery. Floor-to-ceiling Dupioni silk drapes in the master suite add a rich, luxurious elegance, enhancing the tranquil atmosphere.Three additional en-suite bedrooms offer lavish comfort, while a private office, gym, and media room elevate the home's lifestyle appeal. The resort-style backyard is an entertainer's paradise, featuring a non-chlorine ionized lap pool, spa, fire pit, BBQ, and an outdoor kitchen all set against a backdrop of dramatic canyon and cityscape views.A temperature-controlled 1,200-bottle wine cellar, smart home automation, and a two-car garage with additional gated parking for four more vehicles ensure effortless luxury. Located just minutes from Rodeo Drive's world-class shopping and dining, this estate is a sanctuary of elegance, offering unparalleled views, designer upgrades, and ultimate tranquility. Also for Lease for $25,000
Home Details
Home Type
- Single Family
Est. Annual Taxes
- $62,261
Year Built
- Built in 2004
Lot Details
- 1.41 Acre Lot
- Property is zoned LARE40
Property Views
- City
- Canyon
- Hills
Home Design
- Mediterranean Architecture
- Tile Roof
Interior Spaces
- 4,874 Sq Ft Home
- 3-Story Property
- Elevator
- Furnished
- Wired For Data
- High Ceiling
- Recessed Lighting
- Electric Fireplace
- Formal Entry
- Wine Cellar
- Family Room on Second Floor
- Living Room with Fireplace
- Living Room Balcony
- Dining Room with Fireplace
- 3 Fireplaces
- Formal Dining Room
- Den
- Bonus Room
- Home Gym
- Stone Flooring
- Alarm System
Kitchen
- Gourmet Kitchen
- Walk-In Pantry
- Convection Oven
- Gas Cooktop
- Microwave
- Ice Maker
- Water Line To Refrigerator
- Dishwasher
- Kitchen Island
- Disposal
Bedrooms and Bathrooms
- 6 Bedrooms
- Multi-Level Bedroom
- Walk-In Closet
- Sunken Shower or Bathtub
- Remodeled Bathroom
- Powder Room
- 7 Full Bathrooms
- Fireplace in Bathroom
- Low Flow Toliet
- Soaking Tub
- Steam Shower
- Low Flow Shower
Laundry
- Laundry Room
- Dryer
- Washer
Parking
- 4 Open Parking Spaces
- 6 Parking Spaces
- Driveway
Pool
- Heated Lap Pool
- Heated In Ground Pool
- Exercise
- Heated Spa
- Saltwater Pool
- Waterfall Pool Feature
- Fence Around Pool
Outdoor Features
- Open Patio
- Shed
- Built-In Barbecue
Utilities
- Central Heating and Cooling System
- Water Purifier
Community Details
- No Home Owners Association
Listing and Financial Details
- Assessor Parcel Number 4382-001-032
Map
Home Values in the Area
Average Home Value in this Area
Tax History
| Year | Tax Paid | Tax Assessment Tax Assessment Total Assessment is a certain percentage of the fair market value that is determined by local assessors to be the total taxable value of land and additions on the property. | Land | Improvement |
|---|---|---|---|---|
| 2025 | $62,261 | $5,222,075 | $4,244,832 | $977,243 |
| 2024 | $62,261 | $5,119,682 | $4,161,600 | $958,082 |
| 2023 | $61,047 | $5,019,297 | $4,080,000 | $939,297 |
| 2022 | $45,415 | $3,829,320 | $2,378,821 | $1,450,499 |
| 2021 | $44,863 | $3,754,236 | $2,332,178 | $1,422,058 |
| 2019 | $43,446 | $3,642,885 | $2,263,005 | $1,379,880 |
| 2018 | $43,206 | $3,571,457 | $2,218,633 | $1,352,824 |
| 2016 | $41,296 | $3,432,776 | $2,132,482 | $1,300,294 |
| 2015 | $40,686 | $3,381,214 | $2,100,451 | $1,280,763 |
| 2014 | $40,822 | $3,314,982 | $2,059,307 | $1,255,675 |
Property History
| Date | Event | Price | Change | Sq Ft Price |
|---|---|---|---|---|
| 07/25/2025 07/25/25 | Price Changed | $23,500 | -5.8% | $5 / Sq Ft |
| 06/10/2025 06/10/25 | For Rent | $24,950 | 0.0% | -- |
| 06/10/2025 06/10/25 | For Sale | $6,250,000 | +27.0% | $1,282 / Sq Ft |
| 02/02/2022 02/02/22 | Sold | $4,920,880 | -0.6% | $1,010 / Sq Ft |
| 11/04/2021 11/04/21 | Pending | -- | -- | -- |
| 10/30/2021 10/30/21 | For Sale | $4,950,000 | +50.0% | $1,016 / Sq Ft |
| 04/12/2013 04/12/13 | Sold | $3,300,000 | -1.5% | $677 / Sq Ft |
| 01/30/2013 01/30/13 | For Sale | $3,350,000 | -- | $687 / Sq Ft |
Purchase History
| Date | Type | Sale Price | Title Company |
|---|---|---|---|
| Grant Deed | $4,921,000 | Equity Title | |
| Interfamily Deed Transfer | -- | Boston National Title | |
| Interfamily Deed Transfer | -- | Boston National Title | |
| Interfamily Deed Transfer | -- | Chicago Title | |
| Interfamily Deed Transfer | -- | Equity Title Company | |
| Grant Deed | $3,300,033 | Equity Title Company | |
| Interfamily Deed Transfer | -- | None Available | |
| Grant Deed | $3,200,000 | -- |
Mortgage History
| Date | Status | Loan Amount | Loan Type |
|---|---|---|---|
| Previous Owner | $2,987,000 | New Conventional | |
| Previous Owner | $3,000,000 | New Conventional | |
| Previous Owner | $2,000,000 | Adjustable Rate Mortgage/ARM | |
| Previous Owner | $2,000,000 | New Conventional | |
| Previous Owner | $640,000 | Credit Line Revolving | |
| Previous Owner | $390,000 | Credit Line Revolving | |
| Previous Owner | $1,500,000 | Purchase Money Mortgage | |
| Previous Owner | $515,000 | Unknown | |
| Previous Owner | $1,275,000 | Construction | |
| Previous Owner | $50,000 | Unknown |
Similar Homes in Beverly Hills, CA
Source: The MLS
MLS Number: 25550567
APN: 4382-001-032
- 3025 Benedict Canyon Dr
- 3254 Hutton Dr
- 2719 Benedict Canyon Dr
- 0 Camino de la Cumbre Unit 25547097
- 3171 Toppington Dr
- 9951 Liebe Dr
- 9697 Moorgate Rd
- 2740 Deep Canyon Dr
- 2880 Woodwardia Dr
- 9924 Liebe Dr
- 2612 Wallingford Dr
- 2627 Benedict Canyon Dr
- 14330 Mulholland Dr
- 3337 Beverly Ranch Rd
- 13439 Java Dr
- 2576 Benedict Canyon Dr
- 3001 Hutton Place
- 3511 Stonehill Place
- 2791 Hutton Dr
- 3430 Dixie Canyon Ave
- 9818 Hythe Ct
- 2847 Deep Canyon Dr
- 3217 Hutton Dr
- 2784 Deep Canyon Dr
- 9684 Wendover Dr
- 2620 Wallingford Dr
- 13947 Durham Rd
- 3515 Weslin Ave
- 3352 Clerendon Rd
- 3655 Glenridge Dr
- 2781 Woodwardia Dr
- 9781 Blantyre Dr
- 9738 Arby Dr
- 9767 Blantyre Dr
- 14435 Mulholland Dr
- 14445 Mulholland Dr
- 2666 Hutton Dr
- 13331 Mulholland Dr
- 2766 Ellison Dr
- 9714 Oak Pass Rd
