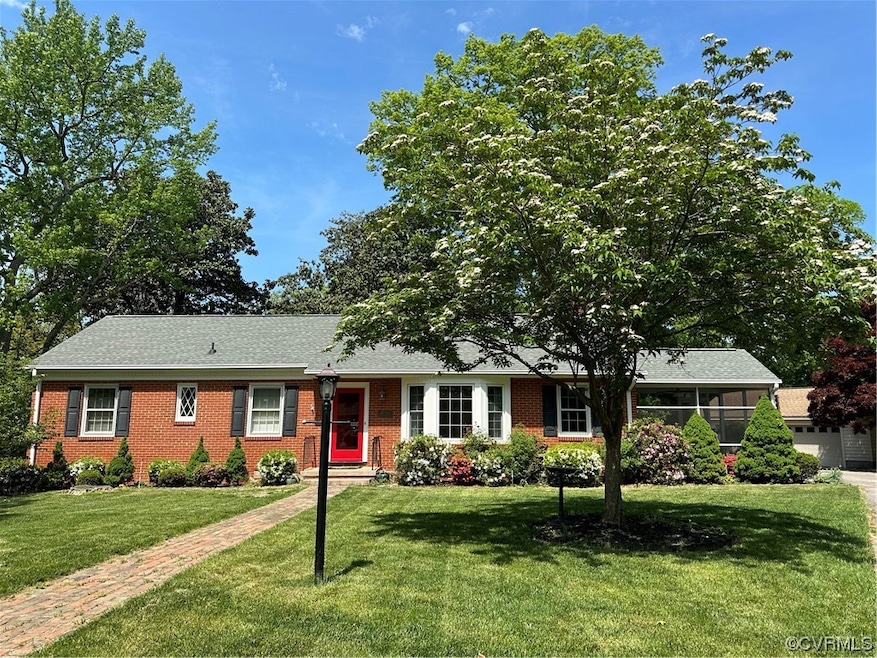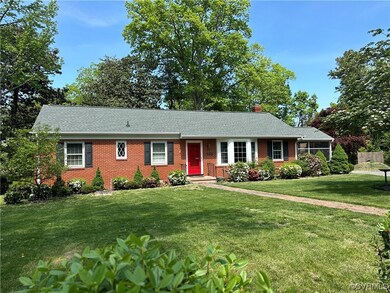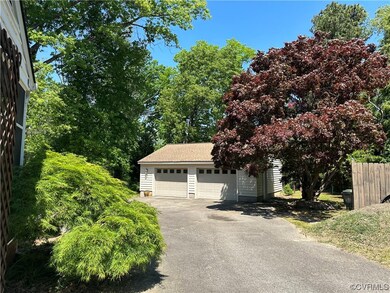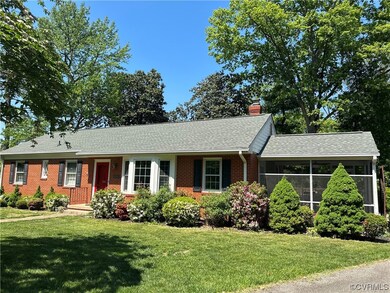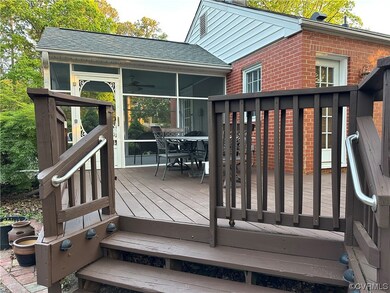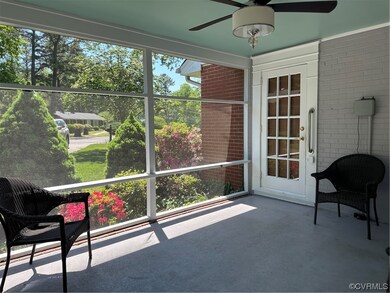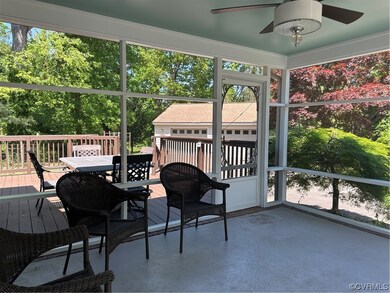
3110 Cottingham Rd Richmond, VA 23225
Oxford NeighborhoodEstimated Value: $421,000 - $468,713
Highlights
- Deck
- Wood Flooring
- Granite Countertops
- Open High School Rated A+
- Separate Formal Living Room
- Screened Porch
About This Home
As of May 2023Don't miss this beautiful one level brick & vinyl Ranch w/a new roof + screened porch. Huge det garage has 3 overhead auto doors + pedestrian door, water, electric & shelving.The floorplan has an open diningoom & livingroom w/walkout baywindow. Renovated 26' eat-in kitchen has new custom cabinets, granite countertops, ceramic tile backsplash, lots of recessed lighting, engineered tile floor, double sinks under a window looking out to the back yard. Newer appliances include a Maytag SS dishwasher,French door refrigerator, built-in microwave, glass cooktop w/exhaust hood above + pot filler & wall oven. Large,sunny eat-in area has window,fireplace & French door to a 36' rear deck w/sliding gates on either end. Formal rooms, hallway & all bedrooms have oak floors, baths have ceramic tile floors. The full bath has been renovated with a 5' easy access shower w/grab bars,shower head + a handheld shower head,large pedestal sink & a drawer stack & linen shelves. The primary bedroom has a private bath. Laundryroom w/french door to the deck (washer & dryer may stay). Landscaped level lot on a cul-de-sac has irrigation and lots of great garden space! Great neighborhood, convenient location
Last Agent to Sell the Property
RE/MAX Commonwealth Brokerage Email: annethompson@comcast.net License #0225127204 Listed on: 04/21/2023

Home Details
Home Type
- Single Family
Est. Annual Taxes
- $3,684
Year Built
- Built in 1960 | Remodeled
Lot Details
- 0.53 Acre Lot
- Cul-De-Sac
- Landscaped
- Level Lot
- Sprinkler System
- Zoning described as R-2
Parking
- 2.5 Car Detached Garage
- Garage Door Opener
- Driveway
Home Design
- Brick Exterior Construction
- Frame Construction
- Shingle Roof
Interior Spaces
- 1,372 Sq Ft Home
- 1-Story Property
- Wired For Data
- Ceiling Fan
- Recessed Lighting
- Fireplace Features Masonry
- Thermal Windows
- Bay Window
- French Doors
- Insulated Doors
- Separate Formal Living Room
- Workshop
- Screened Porch
- Crawl Space
Kitchen
- Eat-In Kitchen
- Oven
- Induction Cooktop
- Microwave
- Freezer
- Dishwasher
- Granite Countertops
- Disposal
Flooring
- Wood
- Ceramic Tile
Bedrooms and Bathrooms
- 3 Bedrooms
- En-Suite Primary Bedroom
Laundry
- Dryer
- Washer
Home Security
- Storm Windows
- Storm Doors
Accessible Home Design
- Accessible Full Bathroom
- Grab Bars
- Accessible Bedroom
- Customized Wheelchair Accessible
- Accessibility Features
Outdoor Features
- Deck
- Shed
Schools
- Fisher Elementary School
- Lucille Brown Middle School
- Huguenot High School
Utilities
- Forced Air Heating and Cooling System
- Heating System Uses Oil
- Vented Exhaust Fan
- Water Heater
- High Speed Internet
Community Details
- Stratford Hills Subdivision
Listing and Financial Details
- Exclusions: work bench
- Tax Lot 10
- Assessor Parcel Number C003-0027-014
Ownership History
Purchase Details
Home Financials for this Owner
Home Financials are based on the most recent Mortgage that was taken out on this home.Purchase Details
Purchase Details
Home Financials for this Owner
Home Financials are based on the most recent Mortgage that was taken out on this home.Similar Homes in Richmond, VA
Home Values in the Area
Average Home Value in this Area
Purchase History
| Date | Buyer | Sale Price | Title Company |
|---|---|---|---|
| Bell Ryan Fleming | $437,550 | Fidelity National Title | |
| Deblock Gregory J | $170,000 | Appomattox Title Company | |
| Deblock Robert | $227,000 | -- |
Mortgage History
| Date | Status | Borrower | Loan Amount |
|---|---|---|---|
| Open | Bell Ryan Fleming | $370,000 | |
| Previous Owner | Deblock Robert J | $200,300 | |
| Previous Owner | Deblock Robert J | $212,000 | |
| Previous Owner | Deblock Robert | $181,600 |
Property History
| Date | Event | Price | Change | Sq Ft Price |
|---|---|---|---|---|
| 05/11/2023 05/11/23 | Sold | $437,550 | +13.5% | $319 / Sq Ft |
| 04/24/2023 04/24/23 | Pending | -- | -- | -- |
| 04/22/2023 04/22/23 | For Sale | $385,500 | -- | $281 / Sq Ft |
Tax History Compared to Growth
Tax History
| Year | Tax Paid | Tax Assessment Tax Assessment Total Assessment is a certain percentage of the fair market value that is determined by local assessors to be the total taxable value of land and additions on the property. | Land | Improvement |
|---|---|---|---|---|
| 2025 | $4,632 | $386,000 | $86,000 | $300,000 |
| 2024 | $4,428 | $369,000 | $77,000 | $292,000 |
| 2023 | $4,224 | $352,000 | $69,000 | $283,000 |
| 2022 | $3,684 | $307,000 | $60,000 | $247,000 |
| 2021 | $3,036 | $247,000 | $44,000 | $203,000 |
| 2020 | $3,036 | $253,000 | $55,000 | $198,000 |
| 2019 | $846 | $235,000 | $55,000 | $180,000 |
| 2018 | $806 | $224,000 | $55,000 | $169,000 |
| 2017 | $2,676 | $223,000 | $55,000 | $168,000 |
| 2016 | $788 | $219,000 | $55,000 | $164,000 |
| 2015 | $756 | $207,000 | $48,000 | $159,000 |
| 2014 | $756 | $207,000 | $48,000 | $159,000 |
Agents Affiliated with this Home
-
Anne Thompson

Seller's Agent in 2023
Anne Thompson
RE/MAX
(804) 314-2880
1 in this area
92 Total Sales
-
Jessica Deleo

Buyer's Agent in 2023
Jessica Deleo
Nest Realty Group
(540) 718-2282
2 in this area
100 Total Sales
Map
Source: Central Virginia Regional MLS
MLS Number: 2309345
APN: C003-0027-014
- 7715 Fellsway Rd
- 3400 Kenmore Rd
- 7732 Marilea Rd
- 3020 Bradwill Rd
- 7808 Ardendale Rd
- 2609 Kenmore Rd
- 7359 Prairie Rd
- 3900 Stratford Rd
- 7660 Cherokee Rd
- 7611 Comanche Dr
- 7414 Comanche Dr
- 7403 Wyandotte Dr
- 7717 Comanche Dr
- 4236 Shirley Rd
- 7723 Granite Hall Ave
- 2808 Bicknell Rd
- 2931 Scherer Dr
- 3827 N Huguenot Rd
- 3016 Stratford Townes Dr
- 4003 Collingbourne Rd
- 3110 Cottingham Rd
- 3111 Fellsway Cir
- 3115 Cottingham Rd
- 3100 Cottingham Rd
- 3112 Fellsway Cir
- 3107 Cottingham Rd
- 3101 Fellsway Cir
- 3101 Cottingham Rd
- 3032 Cottingham Rd
- 7717 Duncaster Rd
- 7709 Duncaster Rd
- 7725 Duncaster Rd
- 7640 Fellsway Rd
- 7757 Chippenham Pkwy
- 7733 Duncaster Rd
- 7733 Duncaser
- 7701 Duncaster Rd
- 3024 Cottingham Rd
- 7741 Duncaster Rd
- 7725 Fellsway Rd
