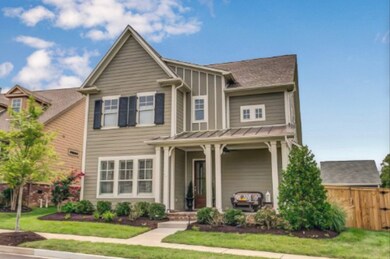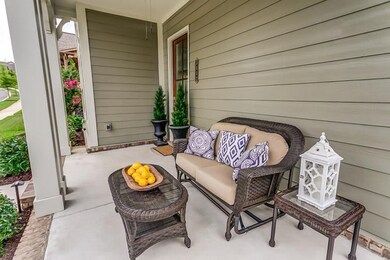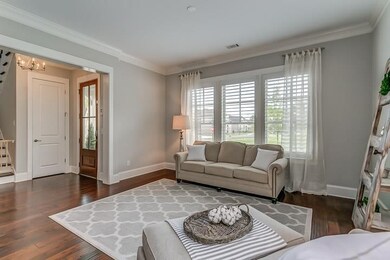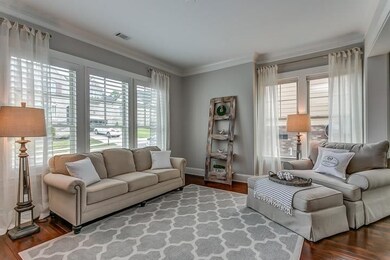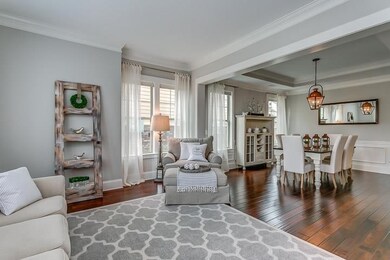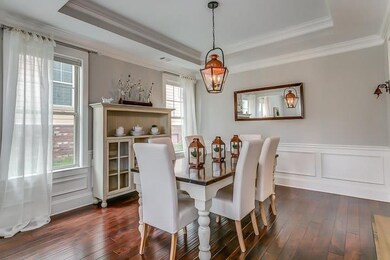
3112 Millerton Way Thompson's Station, TN 37179
Estimated Value: $811,606 - $870,000
Highlights
- Fitness Center
- Clubhouse
- 1 Fireplace
- Winstead Elementary School Rated A
- Traditional Architecture
- Community Pool
About This Home
As of July 2020Large fenced in corner lot in Tollgate! Open floor plan with Craftsman details. Gleaming hardwoods throughout. Kitchen with 42" white paneled maple cabinets, granite, tile back splash, under cabinet lighting, gas cook top & double ovens. Quartz surround fireplace in cozy hearth room. Master on main, 3 bedrooms, full bath & bonus room loft upstairs. Short walk to resort-style amenities!
Last Agent to Sell the Property
Marcoma Realty, Inc. Brokerage Phone: 6153060876 License #285828 Listed on: 06/11/2020
Home Details
Home Type
- Single Family
Est. Annual Taxes
- $2,115
Year Built
- Built in 2014
Lot Details
- 10,454 Sq Ft Lot
- Lot Dimensions are 70.8 x 122.4
- Privacy Fence
- Irrigation
HOA Fees
- $115 Monthly HOA Fees
Parking
- 2 Car Attached Garage
- Garage Door Opener
Home Design
- Traditional Architecture
- Slab Foundation
- Shingle Roof
- Hardboard
Interior Spaces
- 3,050 Sq Ft Home
- Property has 2 Levels
- Ceiling Fan
- 1 Fireplace
- Interior Storage Closet
Kitchen
- Microwave
- Dishwasher
- Disposal
Flooring
- Carpet
- Laminate
- Tile
Bedrooms and Bathrooms
- 4 Bedrooms | 1 Main Level Bedroom
- Walk-In Closet
- Low Flow Plumbing Fixtures
Home Security
- Home Security System
- Smart Locks
- Fire and Smoke Detector
Schools
- Winstead Elementary School
- Legacy Middle School
- Independence High School
Utilities
- Cooling Available
- Central Heating
Additional Features
- No or Low VOC Paint or Finish
- Covered patio or porch
Listing and Financial Details
- Assessor Parcel Number 094132H H 02000 00004132H
Community Details
Overview
- $425 One-Time Secondary Association Fee
- Association fees include ground maintenance, recreation facilities
- Tollgate Village Sec 13C Subdivision
Amenities
- Clubhouse
Recreation
- Tennis Courts
- Community Playground
- Fitness Center
- Community Pool
- Trails
Ownership History
Purchase Details
Home Financials for this Owner
Home Financials are based on the most recent Mortgage that was taken out on this home.Purchase Details
Home Financials for this Owner
Home Financials are based on the most recent Mortgage that was taken out on this home.Purchase Details
Home Financials for this Owner
Home Financials are based on the most recent Mortgage that was taken out on this home.Similar Homes in the area
Home Values in the Area
Average Home Value in this Area
Purchase History
| Date | Buyer | Sale Price | Title Company |
|---|---|---|---|
| Mcgee Justin Timothy | $500,000 | Tennessee Title Services Llc | |
| Morren Craig | $437,450 | Stewart Title Co | |
| Sanders Robert E | $388,000 | Stewart Title Co |
Mortgage History
| Date | Status | Borrower | Loan Amount |
|---|---|---|---|
| Open | Mcgee Justin Timothy | $450,000 | |
| Previous Owner | Morren Craig | $430,000 | |
| Previous Owner | Morren Craig | $349,960 | |
| Previous Owner | Sanders Robert E | $311,500 | |
| Previous Owner | Sanders Robert E | $310,400 |
Property History
| Date | Event | Price | Change | Sq Ft Price |
|---|---|---|---|---|
| 07/07/2020 07/07/20 | Sold | $500,000 | 0.0% | $164 / Sq Ft |
| 06/13/2020 06/13/20 | Pending | -- | -- | -- |
| 06/11/2020 06/11/20 | For Sale | $499,900 | +66.7% | $164 / Sq Ft |
| 01/21/2019 01/21/19 | Pending | -- | -- | -- |
| 01/07/2019 01/07/19 | Price Changed | $299,900 | -2.5% | $103 / Sq Ft |
| 12/05/2018 12/05/18 | For Sale | $307,700 | -29.7% | $106 / Sq Ft |
| 08/29/2016 08/29/16 | Sold | $437,450 | -- | $151 / Sq Ft |
Tax History Compared to Growth
Tax History
| Year | Tax Paid | Tax Assessment Tax Assessment Total Assessment is a certain percentage of the fair market value that is determined by local assessors to be the total taxable value of land and additions on the property. | Land | Improvement |
|---|---|---|---|---|
| 2024 | $2,372 | $119,625 | $25,000 | $94,625 |
| 2023 | $2,372 | $119,625 | $25,000 | $94,625 |
| 2022 | $2,372 | $119,625 | $25,000 | $94,625 |
| 2021 | $2,372 | $119,625 | $25,000 | $94,625 |
| 2020 | $2,231 | $96,025 | $18,750 | $77,275 |
| 2019 | $2,231 | $96,025 | $18,750 | $77,275 |
| 2018 | $2,164 | $96,025 | $18,750 | $77,275 |
| 2017 | $2,144 | $96,025 | $18,750 | $77,275 |
| 2016 | $0 | $96,025 | $18,750 | $77,275 |
| 2015 | -- | $91,025 | $15,000 | $76,025 |
| 2014 | -- | $15,000 | $15,000 | $0 |
Agents Affiliated with this Home
-
Robin Baldree

Seller's Agent in 2020
Robin Baldree
Marcoma Realty, Inc.
(615) 306-0876
1 in this area
90 Total Sales
-
Wil Shults

Buyer's Agent in 2020
Wil Shults
C & S Residential
(615) 604-8239
1 in this area
240 Total Sales
-
Susan Sanders

Seller's Agent in 2016
Susan Sanders
Benchmark Realty, LLC
(615) 394-0966
1 in this area
14 Total Sales
Map
Source: Realtracs
MLS Number: 2158732
APN: 132H-H-020.00
- 3117 Hazelton Dr
- 3874 Somers Ln
- 3448 Colebrook Dr
- 3298 Vinemont Dr
- 3064 Americus Dr
- 3227 Vinemont Dr
- 3228 Vinemont Dr
- 3216 Vinemont Dr
- 3368 Vinemont Dr
- 2984 Americus Dr
- 2968 Americus Dr
- 2000 Newark Ln Unit G303
- 2000 Newark Ln Unit F200
- 2000 Newark Ln Unit G203
- 2021 Bungalow Dr
- 3171 Setting Sun Dr Unit 202
- 3171 Setting Sun Dr Unit 307
- 3171 Setting Sun Dr Unit 302
- 3171 Setting Sun Dr Unit 305
- 3171 Setting Sun Dr Unit 102
- 3112 Millerton Way
- 3108 Millerton Way
- 3104 Millerton Way
- 3100 Hazelton Dr
- 3799 Wareham Dr
- 3104 Hazelton Dr
- 3803 Wareham Dr
- 3795 Wareham Dr
- 3108 Hazelton Dr
- 3100 Millerton Way
- 3111 Millerton Way
- 3100 Millerton Way
- 3807 Wareham Dr
- 3791 Wareham Dr
- 3112 Hazelton Dr
- 3112 Hazelton Dr
- 3811 Wareham Dr
- 3101 Millerton Way
- 3096 Millerton Way
- 3787 Wareham Dr

