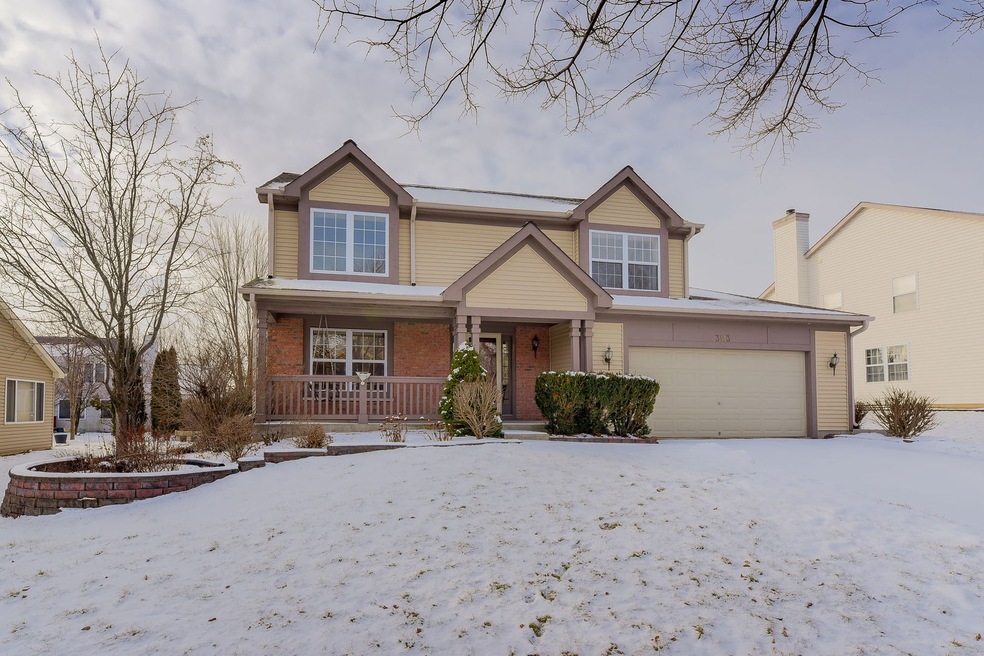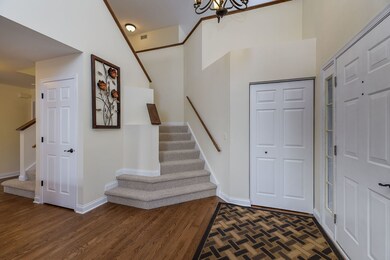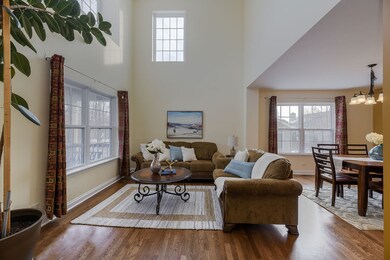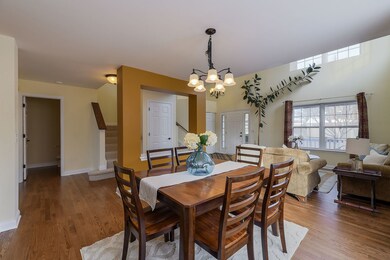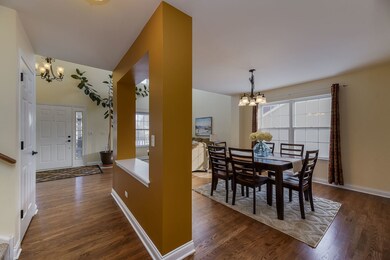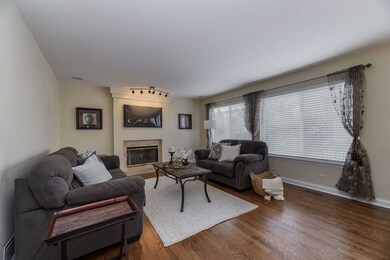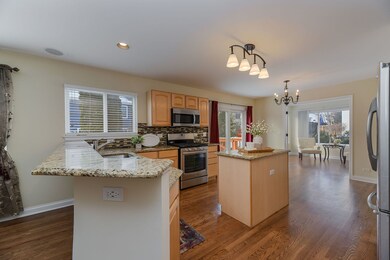
3113 Bennett Place Aurora, IL 60502
Eola Yards NeighborhoodEstimated Value: $578,000 - $641,000
Highlights
- Home Theater
- Deck
- Traditional Architecture
- Gwendolyn Brooks Elementary School Rated A
- Vaulted Ceiling
- Wood Flooring
About This Home
As of May 2020***BACK ON MARKET*** Don't miss out on this beautiful, North facing 2-story in sought after Cambridge Chase Community! Features a covered front porch w/ swing, grand 2-story entrance/LR, stained hardwood floors t/o entire main floor! Kitchen loaded with cabinets, backsplash, granite counters, SS appliances connects to sunroom and SGD to deck/backyard! Spacious FR w/ fireplace, vaulted master suite w/ separate tub/shower and double bowl sinks, full finished basement with bath and theatre room - theatre equipment stays! Big ticket items include roof and siding 2015, furnace/ac 2013, humidifier 2017, kitchen appliances 5 years! Whole house wired with CAT5, family room wired w/ JBL speakers. Ideal location with minutes of train/I88/shopping/restaurants, highly rated district 204 schools! Come see today before its gone. Welcome home....
Last Agent to Sell the Property
HomeLITE Real Estate Services License #471008100 Listed on: 02/10/2020
Last Buyer's Agent
HomeLITE Real Estate Services License #471008100 Listed on: 02/10/2020
Home Details
Home Type
- Single Family
Est. Annual Taxes
- $12,770
Year Built
- 1998
Lot Details
- 7,405
HOA Fees
- $19 per month
Parking
- Attached Garage
- Garage Door Opener
- Driveway
- Garage Is Owned
Home Design
- Traditional Architecture
- Brick Exterior Construction
- Slab Foundation
- Asphalt Shingled Roof
- Vinyl Siding
Interior Spaces
- Built-In Features
- Vaulted Ceiling
- Entrance Foyer
- Home Theater
- Home Office
- Loft
- Sun or Florida Room
- Wood Flooring
Kitchen
- Breakfast Bar
- Walk-In Pantry
- Oven or Range
- Microwave
- Dishwasher
- Kitchen Island
- Disposal
Bedrooms and Bathrooms
- Walk-In Closet
- Primary Bathroom is a Full Bathroom
- Dual Sinks
- Separate Shower
Laundry
- Laundry on main level
- Dryer
- Washer
Finished Basement
- Basement Fills Entire Space Under The House
- Finished Basement Bathroom
Utilities
- Forced Air Heating and Cooling System
- Heating System Uses Gas
Additional Features
- North or South Exposure
- Deck
Ownership History
Purchase Details
Home Financials for this Owner
Home Financials are based on the most recent Mortgage that was taken out on this home.Purchase Details
Home Financials for this Owner
Home Financials are based on the most recent Mortgage that was taken out on this home.Purchase Details
Home Financials for this Owner
Home Financials are based on the most recent Mortgage that was taken out on this home.Purchase Details
Home Financials for this Owner
Home Financials are based on the most recent Mortgage that was taken out on this home.Similar Homes in Aurora, IL
Home Values in the Area
Average Home Value in this Area
Purchase History
| Date | Buyer | Sale Price | Title Company |
|---|---|---|---|
| Krishnan Meena | $377,500 | First American Title | |
| Singareddy Kavitha N | $328,000 | Bt | |
| Vaishali Kirlsokar Prashant | $370,000 | Atg | |
| Djaffar Salim | $237,000 | -- |
Mortgage History
| Date | Status | Borrower | Loan Amount |
|---|---|---|---|
| Open | Kristhnan Meena | $292,000 | |
| Previous Owner | Krishnan Meena | $300,000 | |
| Previous Owner | Singareddy Kavitha N | $245,000 | |
| Previous Owner | Singareddy Kavitha N | $257,000 | |
| Previous Owner | Singareddy Kavitha N | $262,400 | |
| Previous Owner | Vaishali Kirlsokar Prashant | $296,000 | |
| Previous Owner | Kirloskar Prashant | $29,000 | |
| Previous Owner | Djaffar Salim | $175,000 | |
| Previous Owner | Djaffar Salim | $175,000 | |
| Previous Owner | Djaffar Salim | $175,000 | |
| Previous Owner | Djaffar Salim | $180,000 |
Property History
| Date | Event | Price | Change | Sq Ft Price |
|---|---|---|---|---|
| 05/15/2020 05/15/20 | Sold | $377,500 | -3.2% | $152 / Sq Ft |
| 04/04/2020 04/04/20 | Pending | -- | -- | -- |
| 03/27/2020 03/27/20 | For Sale | $389,900 | 0.0% | $157 / Sq Ft |
| 02/13/2020 02/13/20 | Pending | -- | -- | -- |
| 02/10/2020 02/10/20 | For Sale | $389,900 | -- | $157 / Sq Ft |
Tax History Compared to Growth
Tax History
| Year | Tax Paid | Tax Assessment Tax Assessment Total Assessment is a certain percentage of the fair market value that is determined by local assessors to be the total taxable value of land and additions on the property. | Land | Improvement |
|---|---|---|---|---|
| 2023 | $12,770 | $165,130 | $36,040 | $129,090 |
| 2022 | $12,065 | $149,870 | $32,440 | $117,430 |
| 2021 | $11,751 | $144,520 | $31,280 | $113,240 |
| 2020 | $11,895 | $144,520 | $31,280 | $113,240 |
| 2019 | $11,483 | $137,450 | $29,750 | $107,700 |
| 2018 | $11,056 | $131,170 | $27,960 | $103,210 |
| 2017 | $10,877 | $126,720 | $27,010 | $99,710 |
| 2016 | $10,690 | $121,610 | $25,920 | $95,690 |
| 2015 | $10,589 | $115,470 | $24,610 | $90,860 |
| 2014 | $9,831 | $104,670 | $22,130 | $82,540 |
| 2013 | $9,728 | $105,390 | $22,280 | $83,110 |
Agents Affiliated with this Home
-
jeremy mccalmont

Seller's Agent in 2020
jeremy mccalmont
HomeLITE Real Estate Services
(630) 277-9767
69 Total Sales
Map
Source: Midwest Real Estate Data (MRED)
MLS Number: MRD10633242
APN: 07-08-310-007
- 1462 Haversham Dr
- 31W776 Molitor Rd
- 1254 Townes Cir
- 1207 Pennsbury Ln
- 1420 Greenlake Dr
- 1211 Townes Cir
- 3292 Bromley Ln Unit 42B
- 1260 Radford Dr
- 2987 Norwalk Ct
- 2409 Golf Ridge Cir
- 2653 Clara Ave
- 2543 Oneida Ln
- 3132 Ollerton Ave Unit 384B
- 2758 Palm Springs Ln
- 6S024 Westwind Dr
- 2476 Oneida Ln
- 1525 Woodcrest Ct
- 1110 Oakhill Dr
- 322 4th St
- 326 4th St
- 3113 Bennett Place
- 3115 Bennett Place
- 3111 Bennett Place
- 3212 Stratton Ln
- 3226 Stratton Ln
- 3117 Bennett Place
- 3198 Stratton Ln
- 3112 Bennett Place
- 3114 Bennett Place
- 3240 Stratton Ln
- 3116 Bennett Place
- 3109 Bennett Place Unit 2
- 3184 Stratton Ln Unit 1
- 3110 Bennett Place
- 3118 Bennett Place
- 3119 Bennett Place
- 3107 Bennett Place Unit 2
- 3254 Stratton Ln
- 3215 Stratton Ln
- 3201 Stratton Ln
