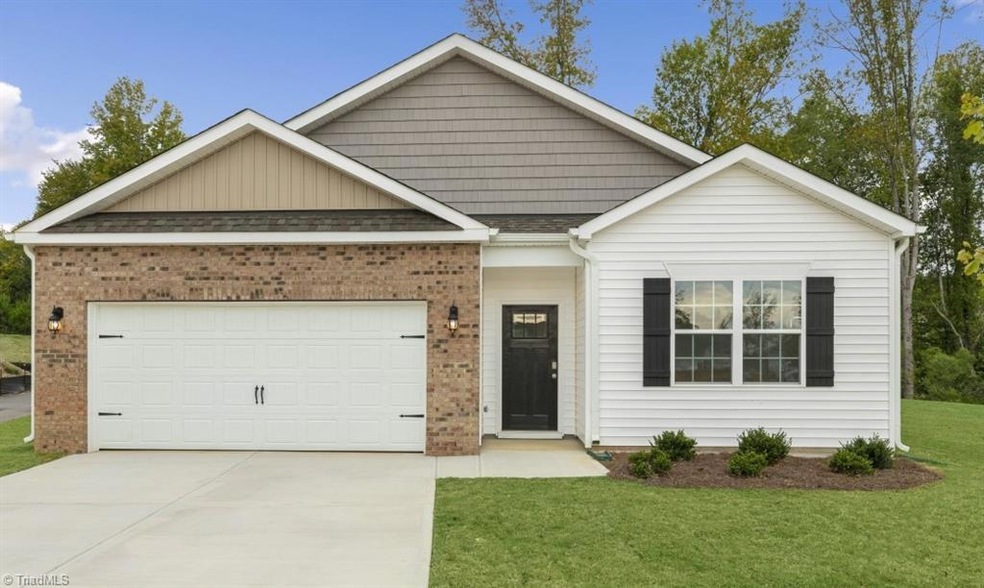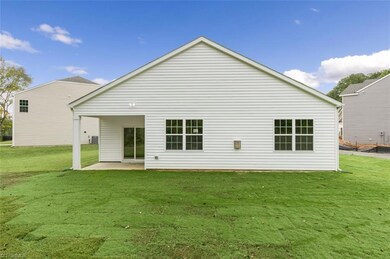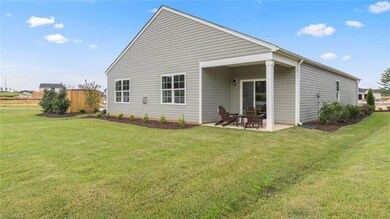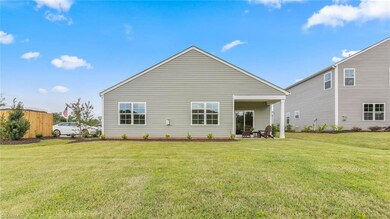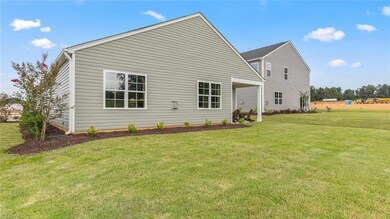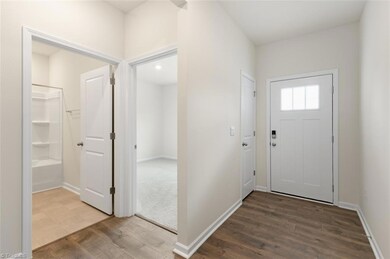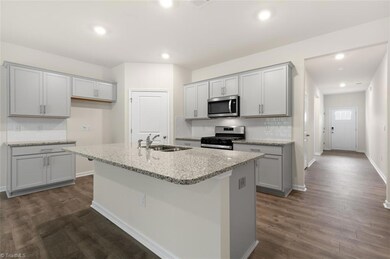
$415,000
- 3 Beds
- 2 Baths
- 1,720 Sq Ft
- 6 Teaberry Ct
- Greensboro, NC
It’s Finally Finished – Brand New Home for Sale!Discover this stunning just-completed 3-bed, 2-bath home nestled in a quiet cul-de-sac within a peaceful, well-kept community. This move-in ready gem features a spacious 2-car garage, an unfinished basement full of potential, and an unbeatable location close to shopping, dining, and top-rated schools.Don’t miss your chance to own this perfect blend
Magnolia Chavez de Moya Magnolia Tree Realty
