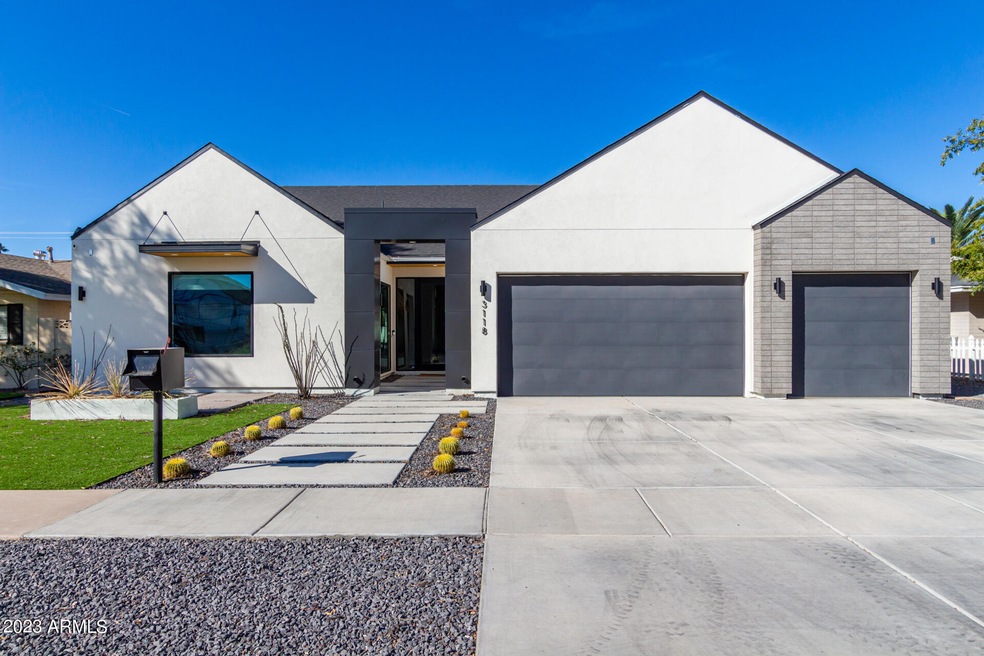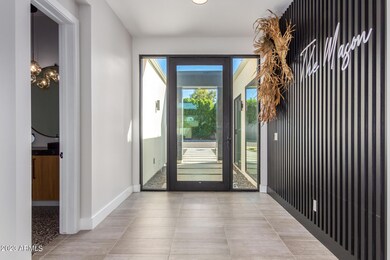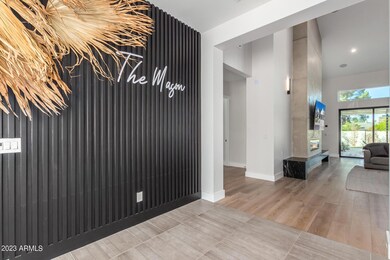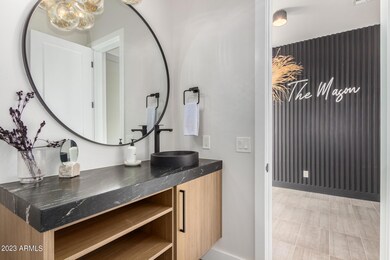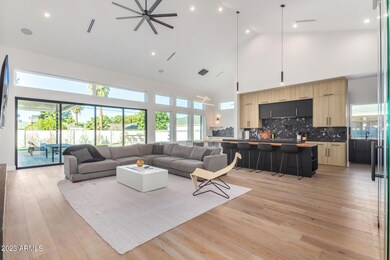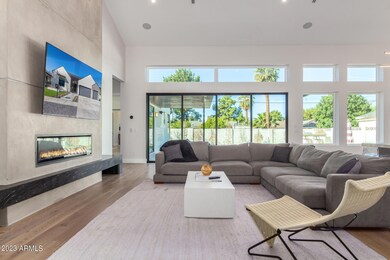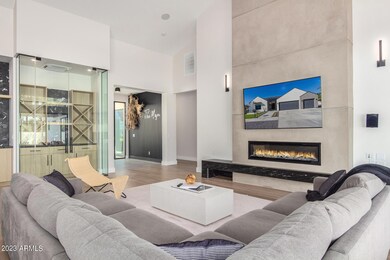
3118 N 42nd St Phoenix, AZ 85018
Camelback East Village NeighborhoodHighlights
- Private Pool
- Two Primary Bathrooms
- Vaulted Ceiling
- Tavan Elementary School Rated A
- Contemporary Architecture
- Wood Flooring
About This Home
As of January 2024Arcadia Osborn 2022 build! This open concept, 5 bed, 4.5 bath home greets you with vaulted ceilings & wood flooring. Great room with fireplace wall connects to dining area & kitchen. Chef's kitchen with custom oak cabinetry, high end appliances, butler's prep area, large pantry, & glass enclosed wine room. Split floor plan perfect for a family or entertaining; primary suite includes private entry to backyard, dual sink vanity, oversized large shower with freestanding tub, & walk-in closet. Enjoy the best indoor/outdoor Arizona life where sliders open to the backyard with pool, covered patio, built-in BBQ, firepit, & new turf. Home includes add'l 4 bedrooms, 2 car garage with epoxy floors, & laundry room with sink/ storage. By the best restaurants, golf, & resorts in Arcadia & Scottsdale.
Last Agent to Sell the Property
Walt Danley Local Luxury Christie's International Real Estate Brokerage Phone: 520-403-5270 License #BR578628000 Listed on: 11/10/2023

Home Details
Home Type
- Single Family
Est. Annual Taxes
- $5,017
Year Built
- Built in 2022 | Under Construction
Lot Details
- 10,019 Sq Ft Lot
- Desert faces the front and back of the property
- Block Wall Fence
- Artificial Turf
- Front and Back Yard Sprinklers
Parking
- 3 Car Direct Access Garage
- Garage Door Opener
Home Design
- Contemporary Architecture
- Wood Frame Construction
- Composition Roof
- Stucco
Interior Spaces
- 3,395 Sq Ft Home
- 1-Story Property
- Vaulted Ceiling
- Ceiling Fan
- Double Pane Windows
- Low Emissivity Windows
- Solar Screens
- Family Room with Fireplace
Kitchen
- Eat-In Kitchen
- Breakfast Bar
- Gas Cooktop
- Built-In Microwave
- Kitchen Island
Flooring
- Wood
- Tile
Bedrooms and Bathrooms
- 5 Bedrooms
- Two Primary Bathrooms
- Primary Bathroom is a Full Bathroom
- 4.5 Bathrooms
- Dual Vanity Sinks in Primary Bathroom
- Bathtub With Separate Shower Stall
Accessible Home Design
- No Interior Steps
Outdoor Features
- Private Pool
- Covered Patio or Porch
- Fire Pit
- Outdoor Storage
- Built-In Barbecue
Schools
- Tavan Elementary School
- Ingleside Middle School
- Arcadia High School
Utilities
- Central Air
- Heating unit installed on the ceiling
- Tankless Water Heater
- Water Purifier
- Water Softener
Community Details
- No Home Owners Association
- Association fees include no fees
- Built by Vibe Luxury Living
- Olivette Estates Subdivision
Listing and Financial Details
- Tax Lot 20
- Assessor Parcel Number 127-15-078
Ownership History
Purchase Details
Home Financials for this Owner
Home Financials are based on the most recent Mortgage that was taken out on this home.Purchase Details
Home Financials for this Owner
Home Financials are based on the most recent Mortgage that was taken out on this home.Purchase Details
Home Financials for this Owner
Home Financials are based on the most recent Mortgage that was taken out on this home.Purchase Details
Purchase Details
Home Financials for this Owner
Home Financials are based on the most recent Mortgage that was taken out on this home.Purchase Details
Home Financials for this Owner
Home Financials are based on the most recent Mortgage that was taken out on this home.Purchase Details
Home Financials for this Owner
Home Financials are based on the most recent Mortgage that was taken out on this home.Similar Homes in Phoenix, AZ
Home Values in the Area
Average Home Value in this Area
Purchase History
| Date | Type | Sale Price | Title Company |
|---|---|---|---|
| Warranty Deed | $1,900,000 | Wfg National Title Insurance C | |
| Warranty Deed | $1,900,000 | Driggs Title Agency | |
| Warranty Deed | $590,850 | Driggs Title Agency Inc | |
| Interfamily Deed Transfer | -- | None Available | |
| Interfamily Deed Transfer | -- | Nations Title Agency Inc | |
| Warranty Deed | $119,000 | Stewart Title & Trust | |
| Joint Tenancy Deed | $93,000 | Grand Canyon Title Agency In |
Mortgage History
| Date | Status | Loan Amount | Loan Type |
|---|---|---|---|
| Open | $1,332,000 | New Conventional | |
| Closed | $1,330,000 | New Conventional | |
| Previous Owner | $1,615,000 | New Conventional | |
| Previous Owner | $1,054,172 | Construction | |
| Previous Owner | $472,800 | Commercial | |
| Previous Owner | $100,000 | Future Advance Clause Open End Mortgage | |
| Previous Owner | $241,403 | FHA | |
| Previous Owner | $254,375 | FHA | |
| Previous Owner | $190,000 | Credit Line Revolving | |
| Previous Owner | $50,000 | Credit Line Revolving | |
| Previous Owner | $140,000 | Unknown | |
| Previous Owner | $107,000 | New Conventional | |
| Previous Owner | $80,900 | New Conventional |
Property History
| Date | Event | Price | Change | Sq Ft Price |
|---|---|---|---|---|
| 01/12/2024 01/12/24 | Sold | $1,900,000 | -13.6% | $560 / Sq Ft |
| 12/17/2023 12/17/23 | Pending | -- | -- | -- |
| 12/17/2023 12/17/23 | Price Changed | $2,200,000 | +15.8% | $648 / Sq Ft |
| 12/14/2023 12/14/23 | For Sale | $1,900,000 | 0.0% | $560 / Sq Ft |
| 11/25/2023 11/25/23 | Off Market | $1,900,000 | -- | -- |
| 11/10/2023 11/10/23 | For Sale | $1,900,000 | 0.0% | $560 / Sq Ft |
| 10/12/2022 10/12/22 | Sold | $1,900,000 | -9.3% | $572 / Sq Ft |
| 08/08/2022 08/08/22 | Price Changed | $2,095,000 | -4.6% | $630 / Sq Ft |
| 07/28/2022 07/28/22 | Price Changed | $2,195,000 | -1.9% | $661 / Sq Ft |
| 07/19/2022 07/19/22 | Price Changed | $2,236,700 | -4.3% | $673 / Sq Ft |
| 07/11/2022 07/11/22 | For Sale | $2,336,700 | 0.0% | $703 / Sq Ft |
| 07/11/2022 07/11/22 | Price Changed | $2,336,700 | +23.0% | $703 / Sq Ft |
| 06/18/2022 06/18/22 | Off Market | $1,900,000 | -- | -- |
| 06/10/2022 06/10/22 | For Sale | $2,386,700 | +25.6% | $718 / Sq Ft |
| 06/08/2022 06/08/22 | Off Market | $1,900,000 | -- | -- |
| 05/09/2022 05/09/22 | For Sale | $2,386,700 | -- | $718 / Sq Ft |
Tax History Compared to Growth
Tax History
| Year | Tax Paid | Tax Assessment Tax Assessment Total Assessment is a certain percentage of the fair market value that is determined by local assessors to be the total taxable value of land and additions on the property. | Land | Improvement |
|---|---|---|---|---|
| 2025 | $4,519 | $65,136 | -- | -- |
| 2024 | $5,017 | $62,035 | -- | -- |
| 2023 | $5,017 | $103,650 | $20,730 | $82,920 |
| 2022 | $2,621 | $46,310 | $9,260 | $37,050 |
| 2021 | $2,717 | $42,210 | $8,440 | $33,770 |
| 2020 | $2,331 | $40,570 | $8,110 | $32,460 |
| 2019 | $2,253 | $36,600 | $7,320 | $29,280 |
| 2018 | $2,181 | $35,030 | $7,000 | $28,030 |
| 2017 | $2,069 | $34,810 | $6,960 | $27,850 |
| 2016 | $2,013 | $34,220 | $6,840 | $27,380 |
| 2015 | $1,851 | $33,170 | $6,630 | $26,540 |
Agents Affiliated with this Home
-
Katrina Barrett

Seller's Agent in 2024
Katrina Barrett
Walt Danley Local Luxury Christie's International Real Estate
(520) 403-5270
148 in this area
441 Total Sales
-
Karen Tejada

Buyer's Agent in 2024
Karen Tejada
RETSY
(602) 369-0665
15 in this area
43 Total Sales
-
Amy Owens

Seller's Agent in 2022
Amy Owens
RETSY
(602) 723-0500
15 in this area
37 Total Sales
Map
Source: Arizona Regional Multiple Listing Service (ARMLS)
MLS Number: 6625727
APN: 127-15-078
- 4215 E Flower St
- 4305 E Flower St
- 4243 E Avalon Dr
- 4306 E Flower St
- 4246 E Mulberry Dr
- 4202 E Catalina Dr
- 3139 N 40th St
- 3416 N 43rd St
- 4328 E Mulberry Dr Unit 7
- 3034 N 40th St Unit 4
- 3933 E Flower St
- 3949 E Earll Dr
- 3001 N 43rd Place
- 4339 E Osborn Rd Unit 3
- 3416 N 44th St Unit 18
- 3416 N 44th St Unit 43
- 3416 N 44th St Unit 5
- 4421 E Earll Dr
- 3200 N 39th St Unit 4
- 3034 N 39th St Unit 12
