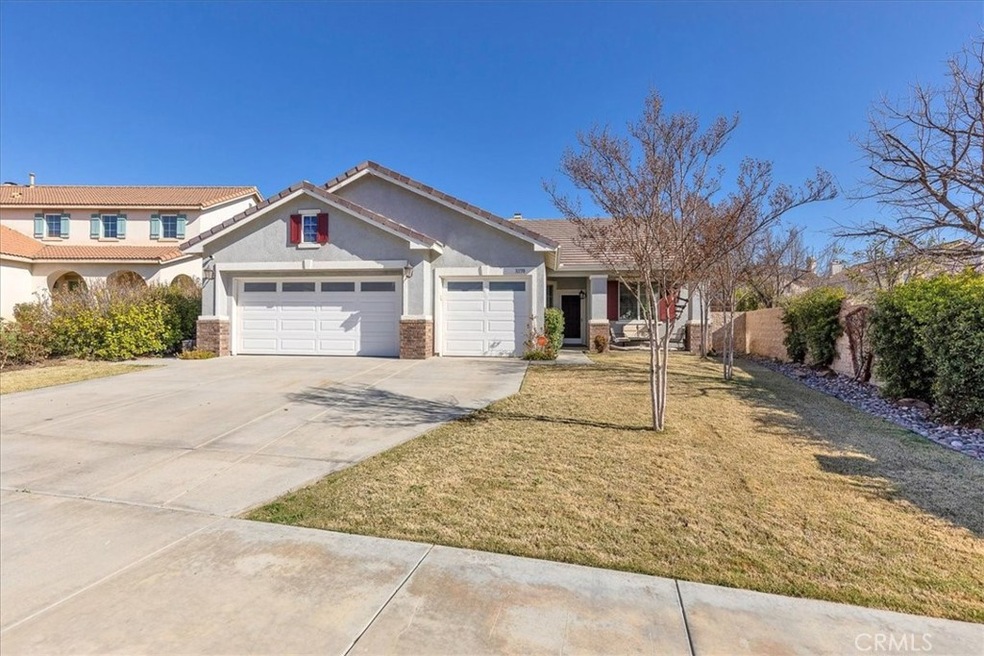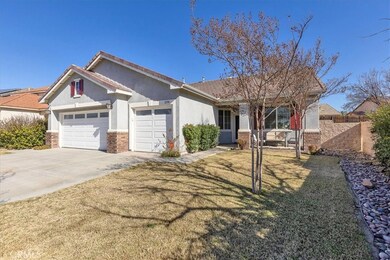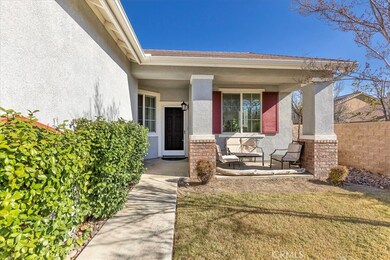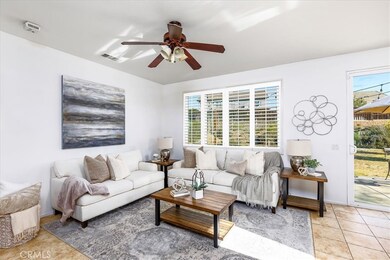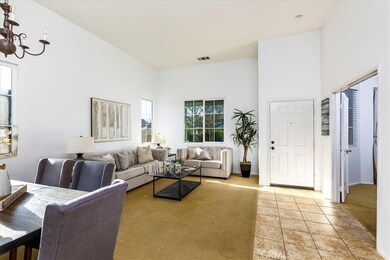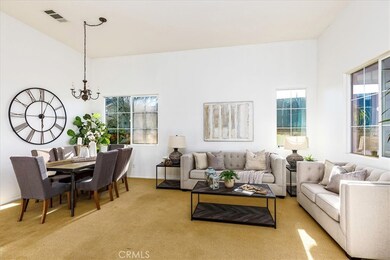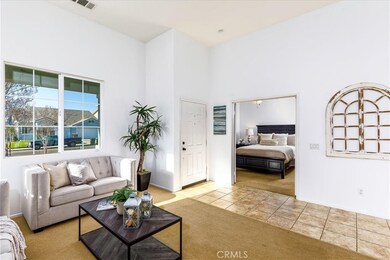
31198 Euclid Loop Winchester, CA 92596
Dutch Village North NeighborhoodHighlights
- Mountain View
- Property is near a park
- Granite Countertops
- Lisa J. Mails Elementary School Rated A-
- Traditional Architecture
- 2-minute walk to Leon Park
About This Home
As of April 2022Adorable single story home located in one of Winchester’s most desired neighborhood featuring parks, walking/biking trails and award winning schools (Vista Murrieta High, Dorothy McElhinney Middle and Lisa J. Mails Elementary). The welcoming porch area greets you as you walk to the front door. Upon entry you will find a spacious separate formal living/dining room with vaulted ceilings. The cozy family room with an inviting fireplace is the perfect spot for you to curl up with a good book and a nice roaring fire! The kitchen has a ton of beautiful natural light, cabinets galore, upgraded granite counters and a center island with eating nook. The spacious master bedroom suite has high ceilings, walk-in closet, and a private master bathroom featuring his and hers sinks and separate tub and shower. Have fun playing in the huge private rear yard that sits on a ¼ acre lot, pick fruit from your mature lemon and tangerine dwarf fruit trees. Decorative string lights sets the mood and makes an inviting backdrop for a firepit on cold nights. Need room for a pool, we have you covered. With over 10,000 sq ft of space, you can fit one, no problem! Conveniently located minutes to shopping, freeways and a 15 minute drive to Temecula Wineries! Lower tax area, low HOA and move in ready! Hurry, this 4 bedroom 2 bath home won’t last long!
Last Agent to Sell the Property
Spectrum Capital Group License #01461855 Listed on: 03/17/2022
Last Buyer's Agent
Valerie Cites
Coldwell Banker West License #01986637

Home Details
Home Type
- Single Family
Est. Annual Taxes
- $9,533
Year Built
- Built in 2004
Lot Details
- 0.25 Acre Lot
- Wood Fence
- Landscaped
- Sprinklers on Timer
- Private Yard
- Back and Front Yard
HOA Fees
- $10 Monthly HOA Fees
Parking
- 3 Car Direct Access Garage
- Parking Available
Property Views
- Mountain
- Hills
- Neighborhood
Home Design
- Traditional Architecture
- Planned Development
- Slab Foundation
- Tile Roof
Interior Spaces
- 1,843 Sq Ft Home
- 1-Story Property
- Double Pane Windows
- Window Screens
- Sliding Doors
- Family Room with Fireplace
- Family Room Off Kitchen
- Combination Dining and Living Room
- Home Security System
- Laundry Room
Kitchen
- Breakfast Area or Nook
- Open to Family Room
- Eat-In Kitchen
- <<microwave>>
- Dishwasher
- Kitchen Island
- Granite Countertops
- Disposal
Flooring
- Carpet
- Tile
Bedrooms and Bathrooms
- 4 Main Level Bedrooms
- Walk-In Closet
- 2 Full Bathrooms
- Dual Vanity Sinks in Primary Bathroom
- Bathtub
- Walk-in Shower
Outdoor Features
- Slab Porch or Patio
- Exterior Lighting
Location
- Property is near a park
- Property is near public transit
- Suburban Location
Schools
- Lisa J. Mails Elementary School
- Dorothy Mcelhinney Middle School
- Murrieta Valley High School
Utilities
- Cooling System Powered By Gas
- Central Heating and Cooling System
- Natural Gas Connected
- Tankless Water Heater
- Cable TV Available
Listing and Financial Details
- Tax Lot 14
- Tax Tract Number 296
- Assessor Parcel Number 480200014
- $2,201 per year additional tax assessments
Community Details
Overview
- Dutch Village Master Association, Phone Number (951) 698-2563
- Voit Management HOA
Amenities
- Picnic Area
Recreation
- Community Playground
- Bike Trail
Ownership History
Purchase Details
Home Financials for this Owner
Home Financials are based on the most recent Mortgage that was taken out on this home.Purchase Details
Home Financials for this Owner
Home Financials are based on the most recent Mortgage that was taken out on this home.Purchase Details
Purchase Details
Purchase Details
Home Financials for this Owner
Home Financials are based on the most recent Mortgage that was taken out on this home.Purchase Details
Home Financials for this Owner
Home Financials are based on the most recent Mortgage that was taken out on this home.Similar Homes in Winchester, CA
Home Values in the Area
Average Home Value in this Area
Purchase History
| Date | Type | Sale Price | Title Company |
|---|---|---|---|
| Grant Deed | $289,000 | Ticor Title Riverside | |
| Interfamily Deed Transfer | -- | Ticor Title Riverside | |
| Grant Deed | $255,000 | United Title Company Inland | |
| Grant Deed | -- | United Title Company | |
| Trustee Deed | $379,000 | Lawyers Title Co | |
| Grant Deed | $439,000 | Advantage Title Company | |
| Grant Deed | $345,000 | First American Title Co |
Mortgage History
| Date | Status | Loan Amount | Loan Type |
|---|---|---|---|
| Open | $21,074 | Future Advance Clause Open End Mortgage | |
| Previous Owner | $283,765 | FHA | |
| Previous Owner | $254,263 | FHA | |
| Previous Owner | $251,060 | FHA | |
| Previous Owner | $351,200 | Balloon | |
| Previous Owner | $62,300 | Credit Line Revolving | |
| Previous Owner | $34,450 | Credit Line Revolving | |
| Previous Owner | $275,800 | New Conventional |
Property History
| Date | Event | Price | Change | Sq Ft Price |
|---|---|---|---|---|
| 04/26/2022 04/26/22 | Sold | $625,000 | +1.6% | $339 / Sq Ft |
| 03/26/2022 03/26/22 | Pending | -- | -- | -- |
| 03/25/2022 03/25/22 | For Sale | $615,000 | 0.0% | $334 / Sq Ft |
| 03/23/2022 03/23/22 | Pending | -- | -- | -- |
| 03/17/2022 03/17/22 | For Sale | $615,000 | +112.1% | $334 / Sq Ft |
| 12/03/2013 12/03/13 | Sold | $290,000 | +0.3% | $157 / Sq Ft |
| 09/30/2013 09/30/13 | Pending | -- | -- | -- |
| 09/20/2013 09/20/13 | For Sale | $289,000 | -- | $157 / Sq Ft |
Tax History Compared to Growth
Tax History
| Year | Tax Paid | Tax Assessment Tax Assessment Total Assessment is a certain percentage of the fair market value that is determined by local assessors to be the total taxable value of land and additions on the property. | Land | Improvement |
|---|---|---|---|---|
| 2023 | $9,533 | $637,500 | $127,500 | $510,000 |
| 2022 | $6,102 | $333,829 | $69,303 | $264,526 |
| 2021 | $5,920 | $327,285 | $67,945 | $259,340 |
| 2020 | $5,851 | $323,930 | $67,249 | $256,681 |
| 2019 | $5,742 | $317,580 | $65,931 | $251,649 |
| 2018 | $5,550 | $311,354 | $64,639 | $246,715 |
| 2017 | $5,499 | $305,250 | $63,372 | $241,878 |
| 2016 | $5,451 | $299,266 | $62,130 | $237,136 |
| 2015 | $5,413 | $294,773 | $61,198 | $233,575 |
| 2014 | $5,247 | $289,000 | $60,000 | $229,000 |
Agents Affiliated with this Home
-
Grace Santiago

Seller's Agent in 2022
Grace Santiago
Spectrum Capital Group
(760) 846-0729
1 in this area
55 Total Sales
-
V
Buyer's Agent in 2022
Valerie Cites
Coldwell Banker West
-
R
Seller's Agent in 2013
Ruth Pabst
NON-MEMBER/NBA or BTERM OFFICE
-
A
Buyer's Agent in 2013
Amy Wilson
Redfin Corporation
Map
Source: California Regional Multiple Listing Service (CRMLS)
MLS Number: SW22053506
APN: 480-200-014
- 35183 Flamingo Way
- 35430 Azalea Cir
- 35459 Azalea Cir
- 35385 Summerholly Ln
- 31482 Lolite Dr
- 31452 Lolite Dr
- 31470 Lolite Dr
- 31445 Lolite Dr
- 31670 Viviante Dr
- 31681 Viviante Dr
- 31688 Viviante Dr
- 31676 Viviante Dr
- 31600 Angel Aura Dr
- 31433 Lolite Dr
- 31464 Lolite Dr
- 31439 Lolite Dr
- 31427 Lolite Dr
- 31554 Cobalite Dr
- 31548 Cobalite Dr
- 31560 Cobalite Dr
