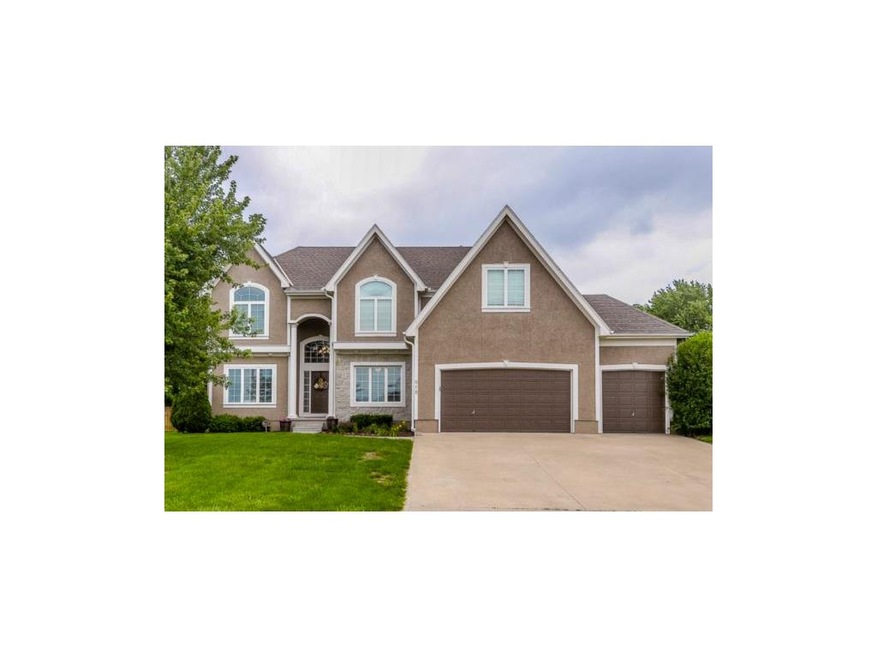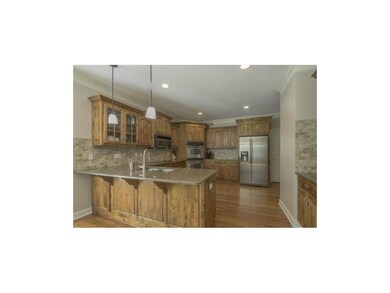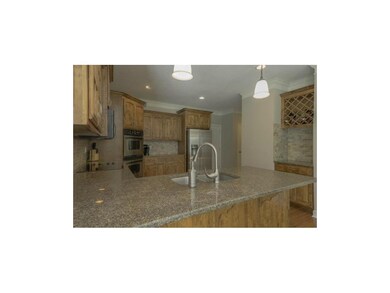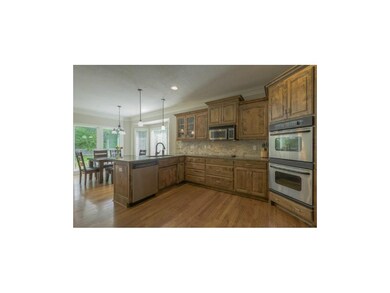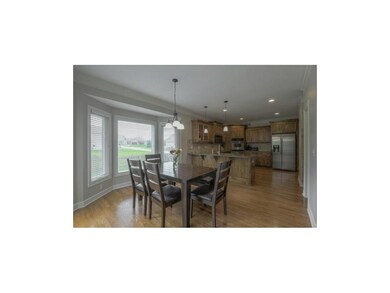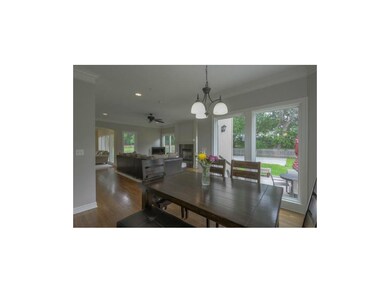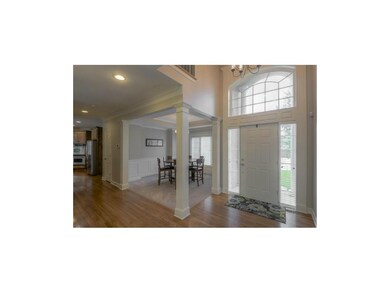
312 SE Hackamore Dr Lees Summit, MO 64082
Highlights
- Living Room with Fireplace
- Hearth Room
- Traditional Architecture
- Trailridge Elementary School Rated A
- Vaulted Ceiling
- Wood Flooring
About This Home
As of October 2014This picture perfect 2 Story is much better than new! This home has been meticulously updated and very nicely appointed! Enjoy New high end carpet throughout the home, New Paint, Updated Kitchen with Granite Counters, Kitchen Sink, Natural Stone Back splash, Walk-In Pantry, Wine Rack, Stainless Steel Appliances! The Master Suite is breathtaking with large sitting room attached and a dream master bath with an all new Large Walk-In Shower with Dual Shower Heads, new tile around whirlpool tub, huge walk-in closet! The fenced in level backyard backs up to Greenspace for added views and privacy! Nothing to do but move in!
Last Agent to Sell the Property
ReeceNichols - Eastland License #2010011847 Listed on: 06/11/2014

Last Buyer's Agent
Doris Jones
Platinum Realty LLC License #2013007207
Home Details
Home Type
- Single Family
Est. Annual Taxes
- $4,751
Year Built
- Built in 2004
Lot Details
- Side Green Space
- Wood Fence
Parking
- 3 Car Attached Garage
- Inside Entrance
- Front Facing Garage
- Garage Door Opener
Home Design
- Traditional Architecture
- Composition Roof
- Wood Siding
- Stucco
Interior Spaces
- 3,641 Sq Ft Home
- Wet Bar: Carpet, Cathedral/Vaulted Ceiling, Ceiling Fan(s), Wood Floor, Ceramic Tiles, Shower Over Tub, Pantry, Fireplace, Double Vanity, Walk-In Closet(s), Whirlpool Tub
- Built-In Features: Carpet, Cathedral/Vaulted Ceiling, Ceiling Fan(s), Wood Floor, Ceramic Tiles, Shower Over Tub, Pantry, Fireplace, Double Vanity, Walk-In Closet(s), Whirlpool Tub
- Vaulted Ceiling
- Ceiling Fan: Carpet, Cathedral/Vaulted Ceiling, Ceiling Fan(s), Wood Floor, Ceramic Tiles, Shower Over Tub, Pantry, Fireplace, Double Vanity, Walk-In Closet(s), Whirlpool Tub
- Skylights
- Thermal Windows
- Shades
- Plantation Shutters
- Drapes & Rods
- Living Room with Fireplace
- 2 Fireplaces
- Formal Dining Room
- Home Office
- Basement
- Sub-Basement: Office
- Fire and Smoke Detector
- Laundry Room
Kitchen
- Hearth Room
- Eat-In Kitchen
- <<doubleOvenToken>>
- Electric Oven or Range
- Recirculated Exhaust Fan
- Dishwasher
- Granite Countertops
- Laminate Countertops
- Disposal
Flooring
- Wood
- Wall to Wall Carpet
- Linoleum
- Laminate
- Stone
- Ceramic Tile
- Luxury Vinyl Plank Tile
- Luxury Vinyl Tile
Bedrooms and Bathrooms
- 4 Bedrooms
- Cedar Closet: Carpet, Cathedral/Vaulted Ceiling, Ceiling Fan(s), Wood Floor, Ceramic Tiles, Shower Over Tub, Pantry, Fireplace, Double Vanity, Walk-In Closet(s), Whirlpool Tub
- Walk-In Closet: Carpet, Cathedral/Vaulted Ceiling, Ceiling Fan(s), Wood Floor, Ceramic Tiles, Shower Over Tub, Pantry, Fireplace, Double Vanity, Walk-In Closet(s), Whirlpool Tub
- Double Vanity
- <<bathWithWhirlpoolToken>>
- <<tubWithShowerToken>>
Schools
- Trailridge Elementary School
- Lee's Summit West High School
Additional Features
- Enclosed patio or porch
- City Lot
- Forced Air Heating and Cooling System
Community Details
- Belmont Farms Subdivision
Listing and Financial Details
- Assessor Parcel Number 70-840-13-25-00-0-00-000
Ownership History
Purchase Details
Home Financials for this Owner
Home Financials are based on the most recent Mortgage that was taken out on this home.Purchase Details
Home Financials for this Owner
Home Financials are based on the most recent Mortgage that was taken out on this home.Purchase Details
Purchase Details
Home Financials for this Owner
Home Financials are based on the most recent Mortgage that was taken out on this home.Purchase Details
Home Financials for this Owner
Home Financials are based on the most recent Mortgage that was taken out on this home.Similar Homes in Lees Summit, MO
Home Values in the Area
Average Home Value in this Area
Purchase History
| Date | Type | Sale Price | Title Company |
|---|---|---|---|
| Warranty Deed | -- | First United Title Agency | |
| Special Warranty Deed | -- | Servicelink | |
| Quit Claim Deed | -- | Servicelink | |
| Trustee Deed | $325,000 | None Available | |
| Corporate Deed | -- | -- | |
| Warranty Deed | -- | Coffelt Land Title Inc |
Mortgage History
| Date | Status | Loan Amount | Loan Type |
|---|---|---|---|
| Open | $363,600 | VA | |
| Closed | $323,691 | VA | |
| Closed | $329,900 | VA | |
| Previous Owner | $220,000 | Adjustable Rate Mortgage/ARM | |
| Previous Owner | $425,000 | Unknown | |
| Previous Owner | $374,000 | Unknown | |
| Previous Owner | $359,900 | Fannie Mae Freddie Mac | |
| Previous Owner | $48,126 | Purchase Money Mortgage |
Property History
| Date | Event | Price | Change | Sq Ft Price |
|---|---|---|---|---|
| 10/23/2014 10/23/14 | Sold | -- | -- | -- |
| 09/09/2014 09/09/14 | Pending | -- | -- | -- |
| 06/11/2014 06/11/14 | For Sale | $350,000 | +20.7% | $96 / Sq Ft |
| 02/26/2014 02/26/14 | Sold | -- | -- | -- |
| 01/07/2014 01/07/14 | Pending | -- | -- | -- |
| 12/04/2013 12/04/13 | For Sale | $290,000 | -- | -- |
Tax History Compared to Growth
Tax History
| Year | Tax Paid | Tax Assessment Tax Assessment Total Assessment is a certain percentage of the fair market value that is determined by local assessors to be the total taxable value of land and additions on the property. | Land | Improvement |
|---|---|---|---|---|
| 2024 | $5,788 | $80,750 | $10,401 | $70,349 |
| 2023 | $5,788 | $80,750 | $10,401 | $70,349 |
| 2022 | $5,215 | $64,600 | $7,214 | $57,386 |
| 2021 | $5,323 | $64,600 | $7,214 | $57,386 |
| 2020 | $5,375 | $64,600 | $7,214 | $57,386 |
| 2019 | $5,228 | $71,284 | $7,214 | $64,070 |
| 2018 | $5,411 | $62,040 | $6,278 | $55,762 |
| 2017 | $5,411 | $62,040 | $6,278 | $55,762 |
| 2016 | $5,029 | $57,076 | $7,448 | $49,628 |
| 2014 | $4,782 | $53,200 | $7,448 | $45,752 |
Agents Affiliated with this Home
-
Lance Tomlin

Seller's Agent in 2014
Lance Tomlin
ReeceNichols - Eastland
(816) 616-3046
15 in this area
269 Total Sales
-
Kimberly Killian

Seller's Agent in 2014
Kimberly Killian
Realty Platinum Professionals
(816) 525-2121
13 in this area
193 Total Sales
-
D
Buyer's Agent in 2014
Doris Jones
Platinum Realty LLC
Map
Source: Heartland MLS
MLS Number: 1888884
APN: 70-840-13-25-00-0-00-000
- 316 SE Hackamore Dr
- 205 SE Hackamore Dr
- 3850 Doc Henry Rd
- 4148 SE Paddock Dr
- 4322 SE Secretariat Ct
- 4490 SE Doc Henry Rd
- 409 Missouri 150
- 604 20th Ave S
- 1803 Brent Ln
- 222 Chippewa Ln
- 2225 Austin Ln
- 1906 Choctaw Dr
- 0 No Address Assigned By City Hwy Unit HMS2458501
- 4100 SW James Younger Dr
- 109 Saponi Ln
- 108 Popago Ln
- 405 17th Ave S
- 701 16th Ave S
- 4116 SW Minnesota Dr
- 4204 SW Duck Pond Dr
