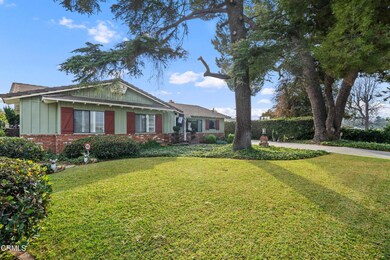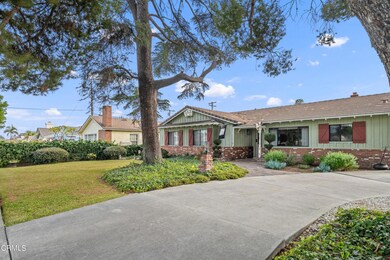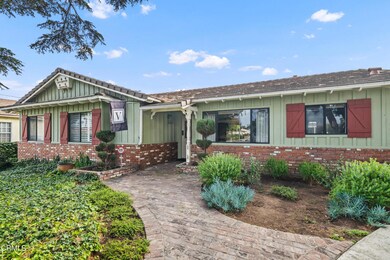
312 W Chestnut Ave San Gabriel, CA 91776
San Gabriel Village NeighborhoodEstimated Value: $1,294,804 - $1,524,000
Highlights
- Above Ground Spa
- Open Floorplan
- Double Oven
- McKinley Elementary School Rated A-
- No HOA
- 4-minute walk to Vincent Lugo Park
About This Home
As of March 2024Welcome to 312 W Chestnut Avenue, a delightful home nestled in the heart of San Gabriel, CA. This charming residence offers large open areas, where the warmth of architectural tradition is combined with modern comforts to create a perfect haven for you and your family.Situated in a beautiful neighborhood, this home features three bedrooms and two bathrooms, providing ample space for all to enjoy. Boasting a well-designed interior, the kitchen is spacious and designed for both functionality and style.The backyard is a charming retreat, perfect for gatherings and relaxation. With a spacious layout, it's an ideal spot for hosting or simply enjoying the outdoors. The long driveway, accommodating three cars comfortably, adds to the convenience of this wonderful property.Residents can take advantage of their proximity to shopping centers, restaurants, schools, and recreational activities found throughout San Gabriel and the neighboring area of Alhambra. Don't miss your chance to own this amazing home, which benefits from everything Los Angeles County has to offer.
Last Listed By
Daniel Madrigal
Coldwell Banker Realty Brokerage Phone: (323) 605-7396 License #02191019 Listed on: 02/06/2024

Home Details
Home Type
- Single Family
Est. Annual Taxes
- $10,525
Year Built
- Built in 1981 | Remodeled
Lot Details
- 8,716 Sq Ft Lot
- Fenced
- Sprinkler System
Interior Spaces
- 1,641 Sq Ft Home
- 1-Story Property
- Open Floorplan
- Recessed Lighting
- Entryway
- Living Room with Fireplace
- Laminate Flooring
Kitchen
- Double Oven
- Built-In Range
- Dishwasher
- Kitchen Island
Bedrooms and Bathrooms
- 3 Main Level Bedrooms
Laundry
- Laundry Room
- Laundry in Kitchen
Parking
- 3 Parking Spaces
- Parking Available
- Driveway
- Paved Parking
Outdoor Features
- Above Ground Spa
- Patio
- Rain Gutters
Location
- Suburban Location
Utilities
- Central Heating and Cooling System
- Natural Gas Connected
- Gas Water Heater
Community Details
- No Home Owners Association
Listing and Financial Details
- Tax Lot 14
- Assessor Parcel Number 5360003024
Ownership History
Purchase Details
Home Financials for this Owner
Home Financials are based on the most recent Mortgage that was taken out on this home.Purchase Details
Similar Homes in the area
Home Values in the Area
Average Home Value in this Area
Purchase History
| Date | Buyer | Sale Price | Title Company |
|---|---|---|---|
| Deligero Patrick | $1,332,000 | Equity Title | |
| Figueroa Maria De Jesus | -- | None Available |
Mortgage History
| Date | Status | Borrower | Loan Amount |
|---|---|---|---|
| Open | Deligero Patrick | $1,065,600 |
Property History
| Date | Event | Price | Change | Sq Ft Price |
|---|---|---|---|---|
| 03/29/2024 03/29/24 | Sold | $1,332,000 | +6.6% | $812 / Sq Ft |
| 02/19/2024 02/19/24 | Pending | -- | -- | -- |
| 02/05/2024 02/05/24 | For Sale | $1,250,000 | -- | $762 / Sq Ft |
Tax History Compared to Growth
Tax History
| Year | Tax Paid | Tax Assessment Tax Assessment Total Assessment is a certain percentage of the fair market value that is determined by local assessors to be the total taxable value of land and additions on the property. | Land | Improvement |
|---|---|---|---|---|
| 2024 | $10,525 | $764,581 | $471,311 | $293,270 |
| 2023 | $10,340 | $749,590 | $462,070 | $287,520 |
| 2022 | $9,909 | $734,893 | $453,010 | $281,883 |
| 2021 | $9,838 | $720,484 | $444,128 | $276,356 |
| 2019 | $9,406 | $699,116 | $430,956 | $268,160 |
| 2018 | $9,337 | $685,408 | $422,506 | $262,902 |
| 2016 | $8,890 | $658,795 | $406,100 | $252,695 |
| 2015 | $2,371 | $158,614 | $28,965 | $129,649 |
| 2014 | $2,357 | $155,508 | $28,398 | $127,110 |
Agents Affiliated with this Home
-
D
Seller's Agent in 2024
Daniel Madrigal
Coldwell Banker Realty
(323) 605-7396
1 in this area
2 Total Sales
-
Lilian Phan

Buyer's Agent in 2024
Lilian Phan
COMPASS
(310) 402-3567
1 in this area
66 Total Sales
Map
Source: Pasadena-Foothills Association of REALTORS®
MLS Number: P1-16407
APN: 5360-003-024
- 1122 Prospect Ave
- 1309 Stevens Ave Unit C
- 1045 Manley Dr
- 1540 New Ave Unit C
- 1323 S Palm Ave
- 815 Manley Dr
- 518 W Bencamp St Unit B
- 516 W Bencamp St Unit C
- 904 S Del Mar Ave
- 1121 S Granada Ave
- 999 E Valley Blvd Unit 44
- 999 E Valley Blvd Unit 75
- 1205 Camelia Dr
- 1421 E Norwood Place
- 1404 Violeta Dr
- 1828 A & B New Ave
- 1828 New Ave
- 1600 S Vega St
- 777 E Valley Blvd Unit 77
- 777 E Valley Blvd Unit 105
- 312 W Chestnut Ave
- 308 W Chestnut Ave
- 316 W Chestnut Ave
- 236 W Chestnut Ave
- 320 W Chestnut Ave
- 313 W Wells St
- 309 W Wells St
- 317 W Wells St
- 232 W Chestnut Ave
- 237 W Wells St
- 324 W Chestnut Ave
- 321 W Wells St
- 1204 Prospect Ave
- 1205 Prospect Ave
- 233 W Wells St
- 228 W Chestnut Ave
- 325 W Wells St
- 1156 Prospect Ave
- 1201 Prospect Ave
- 229 W Wells St



