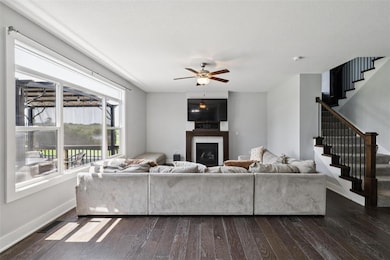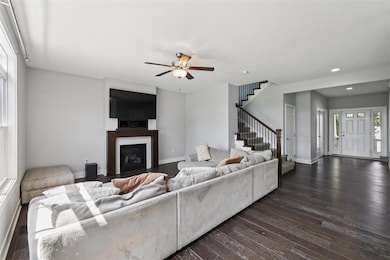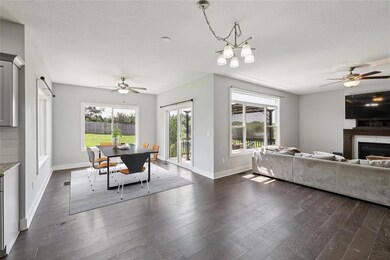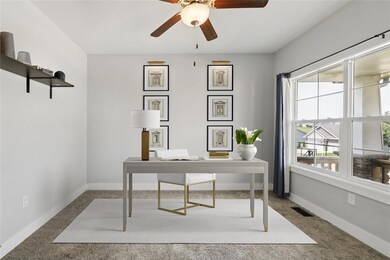312 W High Rd Norwalk, IA 50211
Estimated payment $3,473/month
Highlights
- Deck
- Mud Room
- Community Center
- Wood Flooring
- Community Pool
- Den
About This Home
A home with room for everyone--4 bedrooms on 2nd floor & 2 newly constructed bedrooms with egress windows in the lower level. Daylight windows are in the unfinished main areas of the lower level. The grand-sized primary bedrm. connects to a sumptuous bath with whirlpool tub & separate shower. A convenient 2nd floor laundry with a soaking tub, expansive counter space & cabinets is adjacent to the walk-in closet. 3 add'l. bedrooms & another full bath finish off the 2nd fl. There's an open kitchen with large pantry, built-in desk & center island with seating. Adjacent dining area & great room with gas fireplace are perfect for entertaining guests. The front room is ideal for an office or study. There's, also, a drop zone as you enter from the garage. The 3 car garage has room for your tools, toys & vehicles. A generous back yard goes 15 feet past the newly constructed privacy fence where there are open fields. You'll love the view of the rolling hills as you sit on the deck with gazebo & string lights. As a member of the Legacy Owners' Association, you have access to the community center, swimming pool & children's play area. Bath stub-in is located in lower level. This listing is subject to seller fidning home of choice.
Home Details
Home Type
- Single Family
Est. Annual Taxes
- $9,686
Year Built
- Built in 2016
Lot Details
- 0.27 Acre Lot
- Lot Dimensions are 72x166
- Property is Fully Fenced
HOA Fees
- $31 Monthly HOA Fees
Home Design
- Asphalt Shingled Roof
- Cement Board or Planked
Interior Spaces
- 2,764 Sq Ft Home
- 2-Story Property
- Gas Fireplace
- Mud Room
- Family Room
- Dining Area
- Den
- Unfinished Basement
- Basement Window Egress
Kitchen
- Eat-In Kitchen
- Stove
- Cooktop
- Microwave
- Dishwasher
Flooring
- Wood
- Carpet
- Tile
Bedrooms and Bathrooms
- Soaking Tub
Laundry
- Laundry on upper level
- Dryer
- Washer
Home Security
- Home Security System
- Fire and Smoke Detector
Parking
- 3 Car Attached Garage
- Driveway
Outdoor Features
- Deck
Utilities
- Central Air
- Heating System Uses Gas
- Cable TV Available
Listing and Financial Details
- Assessor Parcel Number 63170190010
Community Details
Overview
- Hubbell Property Management Association
Amenities
- Community Center
Recreation
- Community Playground
- Community Pool
Map
Home Values in the Area
Average Home Value in this Area
Tax History
| Year | Tax Paid | Tax Assessment Tax Assessment Total Assessment is a certain percentage of the fair market value that is determined by local assessors to be the total taxable value of land and additions on the property. | Land | Improvement |
|---|---|---|---|---|
| 2025 | $9,504 | $514,800 | $70,500 | $444,300 |
| 2024 | $9,490 | $514,600 | $57,500 | $457,100 |
| 2023 | $6,910 | $514,600 | $57,500 | $457,100 |
| 2022 | $6,886 | $317,800 | $57,500 | $260,300 |
| 2021 | $7,384 | $317,800 | $57,500 | $260,300 |
| 2020 | $7,384 | $320,800 | $60,000 | $260,800 |
| 2019 | $6,930 | $395,800 | $60,000 | $335,800 |
| 2018 | $2,100 | $295,800 | $0 | $0 |
| 2017 | $2,100 | $0 | $0 | $0 |
Property History
| Date | Event | Price | List to Sale | Price per Sq Ft | Prior Sale |
|---|---|---|---|---|---|
| 11/13/2025 11/13/25 | Price Changed | $499,899 | -2.9% | $181 / Sq Ft | |
| 10/24/2025 10/24/25 | Price Changed | $515,000 | -1.0% | $186 / Sq Ft | |
| 09/29/2025 09/29/25 | Price Changed | $520,000 | -2.8% | $188 / Sq Ft | |
| 09/02/2025 09/02/25 | Price Changed | $535,000 | -2.2% | $194 / Sq Ft | |
| 08/11/2025 08/11/25 | For Sale | $547,000 | +40.3% | $198 / Sq Ft | |
| 04/16/2021 04/16/21 | Sold | $390,000 | 0.0% | $141 / Sq Ft | View Prior Sale |
| 04/16/2021 04/16/21 | Pending | -- | -- | -- | |
| 02/12/2021 02/12/21 | For Sale | $389,900 | +5.2% | $141 / Sq Ft | |
| 04/27/2018 04/27/18 | Sold | $370,686 | -2.4% | $134 / Sq Ft | View Prior Sale |
| 04/27/2018 04/27/18 | Pending | -- | -- | -- | |
| 10/24/2016 10/24/16 | For Sale | $379,900 | -- | $137 / Sq Ft |
Purchase History
| Date | Type | Sale Price | Title Company |
|---|---|---|---|
| Warranty Deed | $391,000 | None Available | |
| Warranty Deed | $371,000 | None Available | |
| Warranty Deed | $371,000 | None Available | |
| Warranty Deed | $58,000 | None Available |
Mortgage History
| Date | Status | Loan Amount | Loan Type |
|---|---|---|---|
| Open | $151,000 | New Conventional | |
| Previous Owner | $359,565 | New Conventional |
Source: Des Moines Area Association of REALTORS®
MLS Number: 724047
APN: 63170190010
- 418 W High Rd
- 424 W High Rd
- 1921 Wethersfield Dr
- 601 Elkwood Cir
- 1808 Dorchester St
- 1208 Orchard Hills Dr
- 1321 Meadow Dr
- 1017 Skylane Dr
- 721 W North Ave
- 725 Dogwood Ln
- 2340 Green Leaf Cir
- 2301 Green Leaf Cir
- 2337 Green Leaf Cir
- 2313 Green Leaf Cir
- 920 Willow Valley Dr
- 721 Aussie Dr
- 905 Knoll Dr
- 315 Turnberry Dr
- 706 Dogwood Ln
- 830 Linden Dr
- 1212 Holly Dr
- 1113 Main St
- 1900 Cedar St
- 2728 Yordi Dr
- 2503 Cedar St
- 623 Wright Rd
- 2701 Cedar St
- 817-1619 E 17th St
- 3012 Crest View Cir
- 2700 Jacobin Dr
- 2656 SE Fox Valley Dr
- 4521 SE Ember Ln
- 1107 S 44th St
- 1050 Meadow Ln
- 904 Luster Ln
- 6800-6616 SW 9th St
- 5812 SW 12th St
- 2395 Emma Ave
- 6924 Chaffee Rd
- 6514 Chaffee Rd







