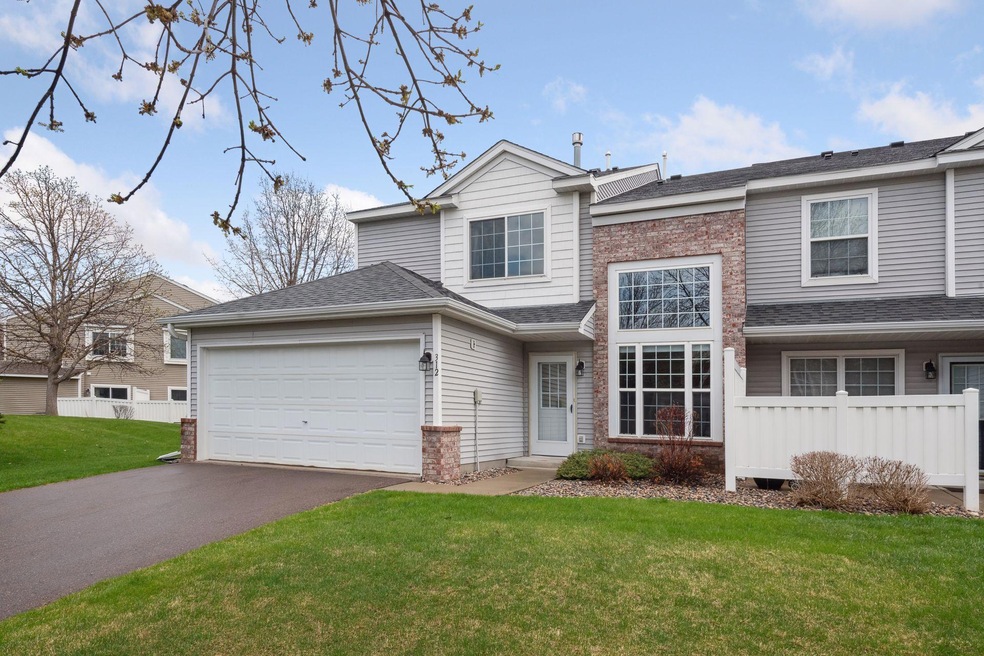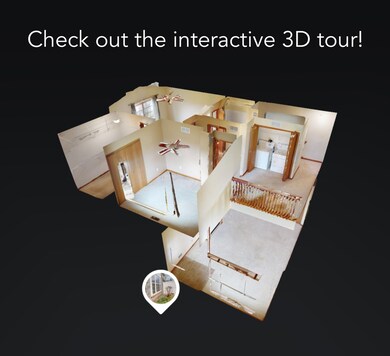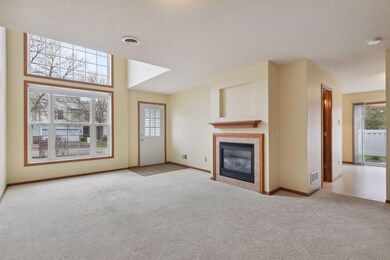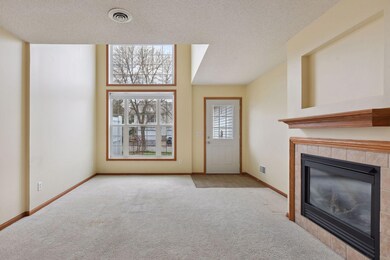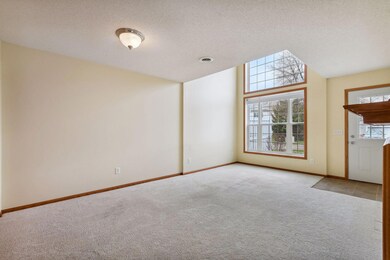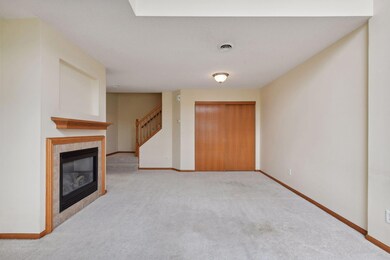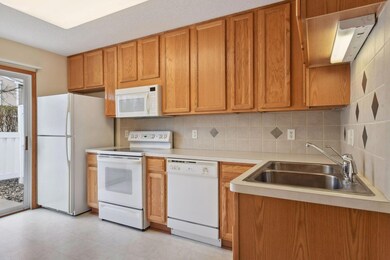
312 Wagon Wheel Ln Unit 16 Chaska, MN 55318
Highlights
- Loft
- The kitchen features windows
- Walk-In Closet
- Jonathan Elementary School Rated A-
- 2 Car Attached Garage
- Patio
About This Home
As of May 2023Discover this tempting two-bedroom, two bath end unit townhome, nestled in a convenient Chaska location! The living room boasts a soaring two story ceiling, neutral carpet and stacked windows to bathe the space in natural light. The mood-setting gas fireplace is the focal point of the room, and features a mantle and tiled surround. Your guests will move graciously to the dining area, with eye-catching lighting. Note the guest coat closet! The spacious kitchen offers abundant rich cabinetry and expanses of sensible workspace with ceramic tiled backsplashes. Take the party outside! Sliders lead to the inviting patio for outdoor entertaining. A guest half bath completes the main level. Travel up to find the open & bright loft overlooking the living room! This flexible space can function in a variety of ways, including as a den or home office. Two well-proportioned bedrooms each have neutral carpet, breezy ceiling fans, and share a walk-through full bath. Upper level laundry, 2-car gar!
Last Agent to Sell the Property
Coldwell Banker Realty Brokerage Phone: 651-270-1667 Listed on: 05/06/2023

Townhouse Details
Home Type
- Townhome
Est. Annual Taxes
- $2,901
Year Built
- Built in 2001
HOA Fees
- $330 Monthly HOA Fees
Parking
- 2 Car Attached Garage
- Garage Door Opener
Interior Spaces
- 1,122 Sq Ft Home
- 2-Story Property
- Living Room with Fireplace
- Dining Room
- Loft
Kitchen
- Range
- Microwave
- Dishwasher
- Disposal
- The kitchen features windows
Bedrooms and Bathrooms
- 2 Bedrooms
- Walk-In Closet
Laundry
- Dryer
- Washer
Additional Features
- Patio
- 958 Sq Ft Lot
- Forced Air Heating and Cooling System
Community Details
- Association fees include lawn care, professional mgmt, snow removal
- Cities Management Association, Phone Number (612) 381-8600
- Pioneer Pointe Coach Homes Subdivision
Listing and Financial Details
- Assessor Parcel Number 304880160
Ownership History
Purchase Details
Home Financials for this Owner
Home Financials are based on the most recent Mortgage that was taken out on this home.Purchase Details
Home Financials for this Owner
Home Financials are based on the most recent Mortgage that was taken out on this home.Purchase Details
Purchase Details
Purchase Details
Similar Homes in the area
Home Values in the Area
Average Home Value in this Area
Purchase History
| Date | Type | Sale Price | Title Company |
|---|---|---|---|
| Warranty Deed | $187,000 | Carver County Abstract | |
| Warranty Deed | $121,500 | Carver County Abstract & Tit | |
| Warranty Deed | $166,000 | -- | |
| Warranty Deed | $150,970 | -- | |
| Warranty Deed | $138,470 | -- |
Mortgage History
| Date | Status | Loan Amount | Loan Type |
|---|---|---|---|
| Previous Owner | $149,600 | New Conventional |
Property History
| Date | Event | Price | Change | Sq Ft Price |
|---|---|---|---|---|
| 05/28/2025 05/28/25 | For Sale | $297,500 | +12.3% | $265 / Sq Ft |
| 05/26/2023 05/26/23 | Sold | $265,000 | 0.0% | $236 / Sq Ft |
| 05/22/2023 05/22/23 | Pending | -- | -- | -- |
| 05/19/2023 05/19/23 | Off Market | $265,000 | -- | -- |
| 05/16/2023 05/16/23 | For Sale | $265,000 | 0.0% | $236 / Sq Ft |
| 05/15/2023 05/15/23 | Off Market | $265,000 | -- | -- |
| 05/08/2023 05/08/23 | For Sale | $265,000 | +118.1% | $236 / Sq Ft |
| 05/31/2012 05/31/12 | Sold | $121,500 | -13.2% | $96 / Sq Ft |
| 05/14/2012 05/14/12 | Pending | -- | -- | -- |
| 04/30/2011 04/30/11 | For Sale | $139,900 | -- | $111 / Sq Ft |
Tax History Compared to Growth
Tax History
| Year | Tax Paid | Tax Assessment Tax Assessment Total Assessment is a certain percentage of the fair market value that is determined by local assessors to be the total taxable value of land and additions on the property. | Land | Improvement |
|---|---|---|---|---|
| 2025 | $3,042 | $256,700 | $40,500 | $216,200 |
| 2024 | $2,868 | $251,900 | $40,500 | $211,400 |
| 2023 | $2,934 | $249,500 | $40,500 | $209,000 |
| 2022 | $2,934 | $265,300 | $39,500 | $225,800 |
| 2021 | $2,210 | $189,500 | $32,900 | $156,600 |
| 2020 | $2,222 | $189,100 | $32,900 | $156,200 |
| 2019 | $2,262 | $175,600 | $31,400 | $144,200 |
| 2018 | $2,270 | $175,600 | $31,400 | $144,200 |
| 2017 | $2,036 | $174,300 | $28,500 | $145,800 |
| 2016 | $2,060 | $148,500 | $0 | $0 |
| 2015 | $983 | $138,300 | $0 | $0 |
| 2014 | $983 | $125,100 | $0 | $0 |
Agents Affiliated with this Home
-
Leslie Dahlen

Seller's Agent in 2025
Leslie Dahlen
Realty Exchange
(612) 310-6738
3 in this area
106 Total Sales
-
Tom Edelstein

Seller's Agent in 2023
Tom Edelstein
Coldwell Banker Burnet
(651) 695-4300
1 in this area
372 Total Sales
-
Henry Edelstein

Seller Co-Listing Agent in 2023
Henry Edelstein
Coldwell Banker Burnet
(651) 270-1667
1 in this area
431 Total Sales
-
Teum Birgani

Buyer's Agent in 2023
Teum Birgani
Keller Williams Realty Integrity Lakes
(612) 877-2730
2 in this area
88 Total Sales
-
L
Seller's Agent in 2012
Larry Bruckner
CENTURY 21 MarketLink Realty
-
N
Buyer's Agent in 2012
Nancy Raddohl
Carriage House Rentals&Realty
Map
Source: NorthstarMLS
MLS Number: 6351460
APN: 30.4880160
- 2705 Wagon Wheel Trail
- 2765 Wagon Wheel Trail
- 370 Wilderness Dr Unit 74
- 341 Campfire Curve
- 347 Campfire Curve
- 2505 Christian Dr
- 1475 Bender Rd N
- 111501 Bender Ct
- 1435 Eastlake Dr
- 4644 Percheron Blvd
- 3110 N Chestnut St Unit 105
- 110696 Village Rd Unit 316
- 110212 Village Rd
- 1534 Millpond Ct
- 1566 Millpond Ct Unit 66
- 110116 Arboretum Way
- 325 Pleasant Ln
- 441 Pleasant Ln
- 3088 Canyon Rd
- 112124 Haering Ln
