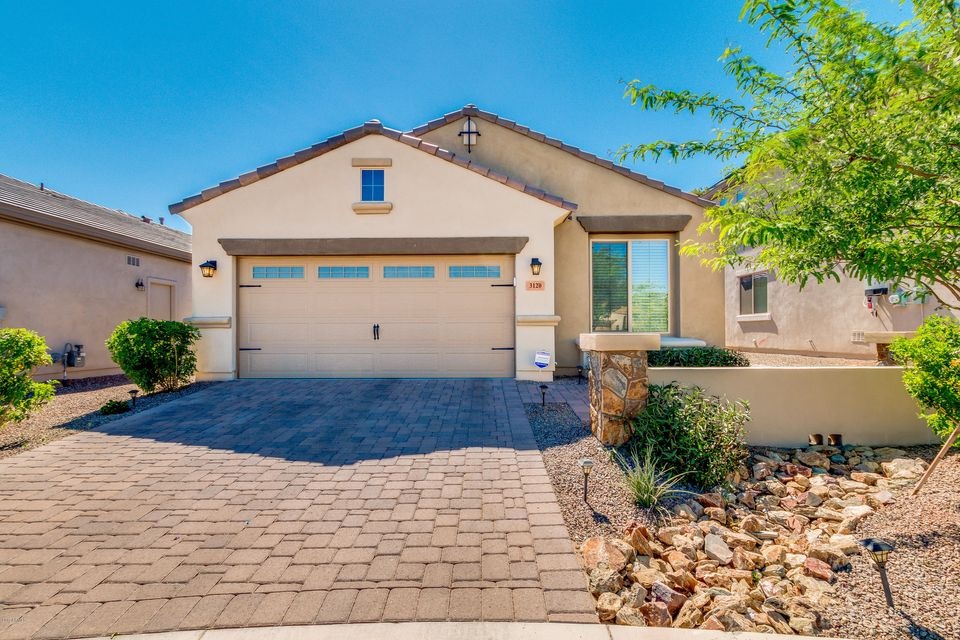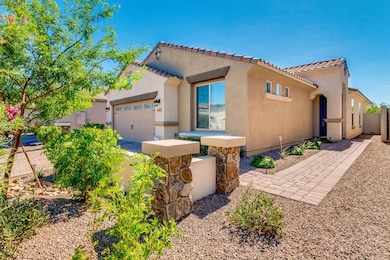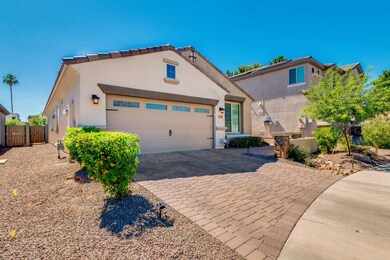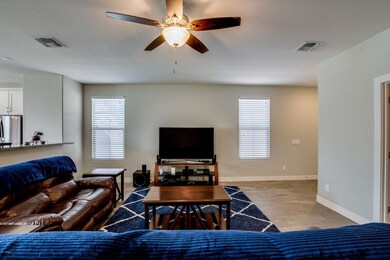
3120 N 32nd Way Phoenix, AZ 85018
Camelback East Village NeighborhoodHighlights
- Granite Countertops
- Covered patio or porch
- Dual Vanity Sinks in Primary Bathroom
- Phoenix Coding Academy Rated A
- Eat-In Kitchen
- Kitchen Island
About This Home
As of June 2024Great opportunity to own this amazing 3 bed, 2 bath property for sale located in Phoenix! This gorgeous home features low maintenance desert front landscaping, 2 car garage, a den great for an office, and neutral paint throughout. This dream kitchen offers all stainless steel appliances, ample cabinetry with crown molding, granite countertops, a pantry, and a lovely island with breakfast bar. Inside the spacious master bedroom you will find a full bath with double sinks, separate tub, step-in shower, and walk-in closet. The perfect sized backyard is comprised of a grassy/gravel landscaping, covered patio, and paved sitting area perfect for entertaining. Don´t miss out on this family home centered in a wonderful community. Hurry to see this property today!
Last Agent to Sell the Property
Kelly Money
Redfin Corporation License #SA100057000 Listed on: 05/25/2017
Home Details
Home Type
- Single Family
Est. Annual Taxes
- $991
Year Built
- Built in 2016
Lot Details
- 5,490 Sq Ft Lot
- Desert faces the front of the property
- Block Wall Fence
- Grass Covered Lot
HOA Fees
- $100 Monthly HOA Fees
Parking
- 2 Car Garage
- Garage Door Opener
Home Design
- Wood Frame Construction
- Tile Roof
- Stucco
Interior Spaces
- 1,870 Sq Ft Home
- 1-Story Property
- Ceiling Fan
Kitchen
- Eat-In Kitchen
- Breakfast Bar
- Built-In Microwave
- Kitchen Island
- Granite Countertops
Flooring
- Carpet
- Laminate
Bedrooms and Bathrooms
- 3 Bedrooms
- Primary Bathroom is a Full Bathroom
- 2 Bathrooms
- Dual Vanity Sinks in Primary Bathroom
- Bathtub With Separate Shower Stall
Outdoor Features
- Covered patio or porch
Schools
- Creighton Elementary School
- Monte Vista Elementary Middle School
- Camelback High School
Utilities
- Refrigerated Cooling System
- Heating Available
- High Speed Internet
- Cable TV Available
Listing and Financial Details
- Tax Lot 8
- Assessor Parcel Number 127-32-082
Community Details
Overview
- Association fees include ground maintenance
- Harmony 12 HOA, Phone Number (480) 607-6580
- Built by Garrett Walker Homes
- Harmony 12 Subdivision
Recreation
- Bike Trail
Ownership History
Purchase Details
Home Financials for this Owner
Home Financials are based on the most recent Mortgage that was taken out on this home.Purchase Details
Home Financials for this Owner
Home Financials are based on the most recent Mortgage that was taken out on this home.Purchase Details
Home Financials for this Owner
Home Financials are based on the most recent Mortgage that was taken out on this home.Purchase Details
Home Financials for this Owner
Home Financials are based on the most recent Mortgage that was taken out on this home.Similar Homes in Phoenix, AZ
Home Values in the Area
Average Home Value in this Area
Purchase History
| Date | Type | Sale Price | Title Company |
|---|---|---|---|
| Warranty Deed | $679,900 | Pioneer Title Agency | |
| Interfamily Deed Transfer | -- | Closing Usa Llc | |
| Warranty Deed | $350,000 | First American Title Insuran | |
| Special Warranty Deed | $349,709 | Dhi Title Agency |
Mortgage History
| Date | Status | Loan Amount | Loan Type |
|---|---|---|---|
| Open | $543,920 | New Conventional | |
| Previous Owner | $316,000 | New Conventional | |
| Previous Owner | $332,500 | New Conventional | |
| Previous Owner | $331,566 | New Conventional |
Property History
| Date | Event | Price | Change | Sq Ft Price |
|---|---|---|---|---|
| 06/05/2024 06/05/24 | Sold | $679,900 | 0.0% | $364 / Sq Ft |
| 01/31/2024 01/31/24 | For Sale | $679,900 | +94.3% | $364 / Sq Ft |
| 06/29/2017 06/29/17 | Sold | $350,000 | -1.4% | $187 / Sq Ft |
| 05/29/2017 05/29/17 | Pending | -- | -- | -- |
| 05/25/2017 05/25/17 | For Sale | $355,000 | -- | $190 / Sq Ft |
Tax History Compared to Growth
Tax History
| Year | Tax Paid | Tax Assessment Tax Assessment Total Assessment is a certain percentage of the fair market value that is determined by local assessors to be the total taxable value of land and additions on the property. | Land | Improvement |
|---|---|---|---|---|
| 2025 | $3,253 | $28,330 | -- | -- |
| 2024 | $3,215 | $26,981 | -- | -- |
| 2023 | $3,215 | $46,250 | $9,250 | $37,000 |
| 2022 | $3,078 | $34,970 | $6,990 | $27,980 |
| 2021 | $3,194 | $33,720 | $6,740 | $26,980 |
| 2020 | $3,111 | $31,250 | $6,250 | $25,000 |
| 2019 | $3,093 | $29,960 | $5,990 | $23,970 |
| 2018 | $3,026 | $27,470 | $5,490 | $21,980 |
| 2017 | $2,902 | $25,230 | $5,040 | $20,190 |
| 2016 | $991 | $8,595 | $8,595 | $0 |
Agents Affiliated with this Home
-

Seller's Agent in 2024
Raghad Avades
HomeSmart
(480) 374-9243
1 in this area
9 Total Sales
-

Buyer's Agent in 2024
Karl Isenburg
eXp Realty
(602) 432-4210
9 in this area
101 Total Sales
-
K
Seller's Agent in 2017
Kelly Money
Redfin Corporation
Map
Source: Arizona Regional Multiple Listing Service (ARMLS)
MLS Number: 5610462
APN: 127-32-082
- 3217 E Flower St
- 3311 N 32nd St Unit OFC
- 3046 N 32nd St Unit 328
- 3036 N 32nd St Unit 314
- 3036 N 32nd St Unit 312
- 3230 E Pinchot Ave Unit 26
- 3002 N 32nd St Unit 15
- 3111 N 34th St
- 3135 N 34th St
- 3038 E Avalon Dr
- 3031 E Avalon Dr
- 3402 N 32nd St Unit 163
- 3402 N 32nd St Unit 116
- 3434 E Avalon Dr
- 3018 E Mulberry Dr
- 3526 E Cheery Lynn Rd
- 2825 N 33rd Place
- 2921 E Cheery Lynn Rd
- 3542 E Earll Dr
- 3002 E Mitchell Dr






