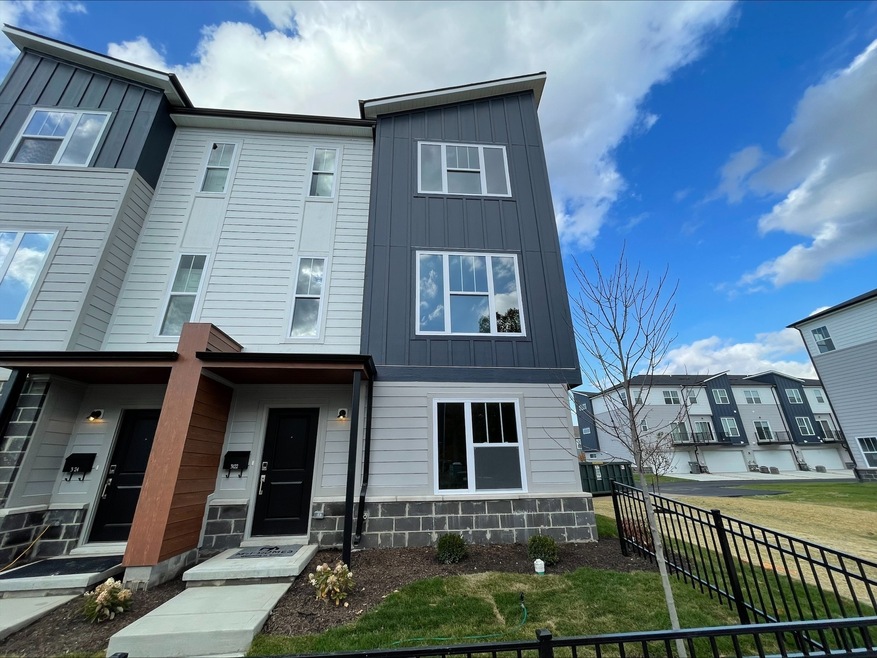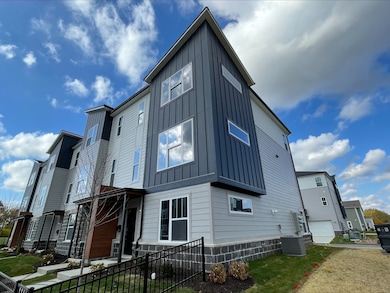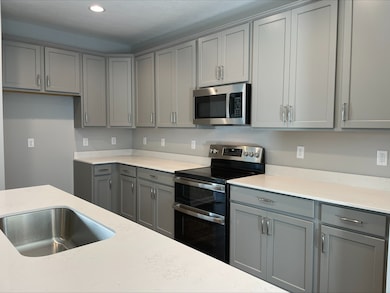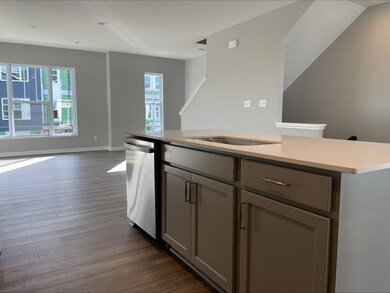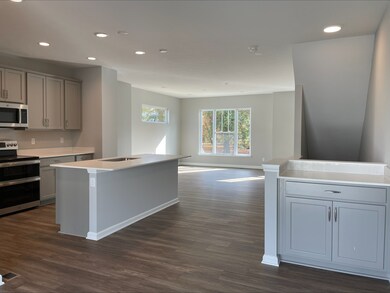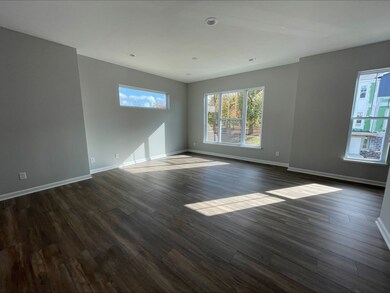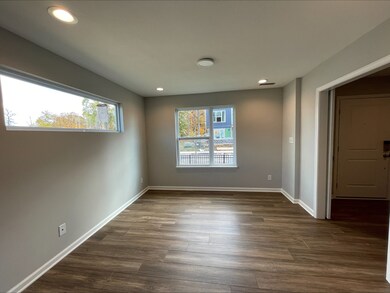
3122 W New York St Indianapolis, IN 46222
Eagledale NeighborhoodHighlights
- Under Construction
- Vaulted Ceiling
- Breakfast Room
- Deck
- Traditional Architecture
- 2 Car Attached Garage
About This Home
As of July 2024With 2 bedrooms, a flex room, and a loft, there's so much to love about this 3-story Indy townhome! Step foot into the foyer and notice the study with barn doors, perfect for a home office setup. Find the open-concept living space at the top of the stairs, with the kitchen island separating the dining area and the family room. Make your way through the 16'7" x 18' gathering room and take the stairs up to the spacious loft. The laundry closet is conveniently located between the 2 bedrooms. The owner's suite has a vaulted ceiling, and the walk-in closet sits across from the en-suite bathroom with chrome finishes on the dual-sink vanity. The secondary bedroom sits down the hall from the owner's suite and has a full bathroom just near the loft.
Last Agent to Sell the Property
M/I Homes of Indiana, L.P. Brokerage Email: cnewman@mihomes.com License #RB14025532
Townhouse Details
Home Type
- Townhome
Est. Annual Taxes
- $738
Year Built
- Built in 2023 | Under Construction
HOA Fees
- $160 Monthly HOA Fees
Parking
- 2 Car Attached Garage
- Side or Rear Entrance to Parking
Home Design
- Traditional Architecture
- Slab Foundation
- Cement Siding
Interior Spaces
- 3-Story Property
- Vaulted Ceiling
- Breakfast Room
Kitchen
- Electric Oven
- Microwave
- Dishwasher
- Kitchen Island
Flooring
- Carpet
- Vinyl Plank
- Vinyl
Bedrooms and Bathrooms
- 2 Bedrooms
- Walk-In Closet
Utilities
- Forced Air Heating System
- Heating System Uses Gas
Additional Features
- Deck
- 1,785 Sq Ft Lot
Community Details
- The Overlook Subdivision
Listing and Financial Details
- Tax Lot 56
- Assessor Parcel Number 491104135039055901
- Seller Concessions Offered
Ownership History
Purchase Details
Home Financials for this Owner
Home Financials are based on the most recent Mortgage that was taken out on this home.Map
Similar Homes in Indianapolis, IN
Home Values in the Area
Average Home Value in this Area
Purchase History
| Date | Type | Sale Price | Title Company |
|---|---|---|---|
| Warranty Deed | $305,000 | Trans Ohio Residential Title |
Mortgage History
| Date | Status | Loan Amount | Loan Type |
|---|---|---|---|
| Open | $295,850 | New Conventional |
Property History
| Date | Event | Price | Change | Sq Ft Price |
|---|---|---|---|---|
| 07/11/2024 07/11/24 | Sold | $305,000 | 0.0% | $163 / Sq Ft |
| 06/07/2024 06/07/24 | Pending | -- | -- | -- |
| 06/05/2024 06/05/24 | Price Changed | $305,000 | -1.6% | $163 / Sq Ft |
| 05/28/2024 05/28/24 | Price Changed | $309,990 | -1.3% | $166 / Sq Ft |
| 05/09/2024 05/09/24 | Price Changed | $313,990 | -1.1% | $168 / Sq Ft |
| 05/02/2024 05/02/24 | Price Changed | $317,500 | -0.8% | $170 / Sq Ft |
| 04/23/2024 04/23/24 | For Sale | $319,900 | 0.0% | $171 / Sq Ft |
| 04/19/2024 04/19/24 | Pending | -- | -- | -- |
| 04/05/2024 04/05/24 | Price Changed | $319,900 | -0.6% | $171 / Sq Ft |
| 03/21/2024 03/21/24 | Price Changed | $321,990 | -0.9% | $172 / Sq Ft |
| 02/28/2024 02/28/24 | Price Changed | $325,000 | -3.0% | $174 / Sq Ft |
| 01/05/2024 01/05/24 | Price Changed | $335,000 | -2.3% | $179 / Sq Ft |
| 11/10/2023 11/10/23 | Price Changed | $342,990 | -2.8% | $184 / Sq Ft |
| 09/29/2023 09/29/23 | Price Changed | $352,990 | -2.7% | $189 / Sq Ft |
| 07/13/2023 07/13/23 | For Sale | $362,760 | -- | $194 / Sq Ft |
Tax History
| Year | Tax Paid | Tax Assessment Tax Assessment Total Assessment is a certain percentage of the fair market value that is determined by local assessors to be the total taxable value of land and additions on the property. | Land | Improvement |
|---|---|---|---|---|
| 2024 | $738 | $308,100 | $26,800 | $281,300 |
| 2023 | $738 | $26,800 | $26,800 | $0 |
| 2022 | -- | $26,800 | $26,800 | -- |
Source: MIBOR Broker Listing Cooperative®
MLS Number: 21932056
APN: 49-11-04-135-039.055-901
- 3046 W New York St
- 4120 Breton St
- 3072 Falcon Dr
- 556 N Rybolt Ave
- 4020 Patricia St
- 4108 Patricia St
- 4431 Bertrand Rd
- 3433 Brewer Dr
- 4432 Brittany Rd
- 4502 W 36th St
- 3021 Midvale Dr
- 4718 W 36th St
- 3109 Welch Dr
- 3375 Lincoln Rd
- 3147 Bonham Dr
- 3844 Kilburn Ct
- 3255 W 30th St
- 3141 W 33rd St
- 3432 Shepperton Blvd
- 2828 N Moreland Ave
