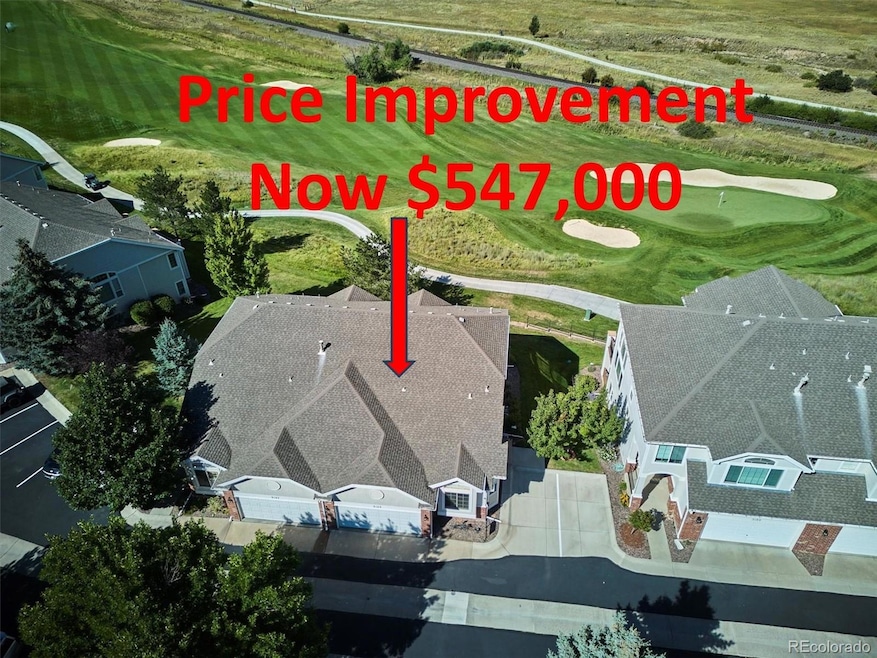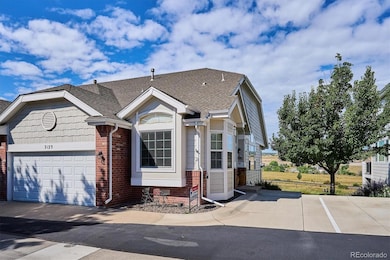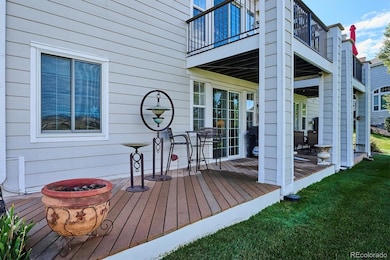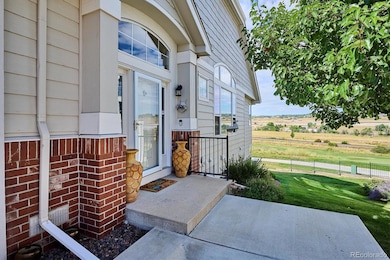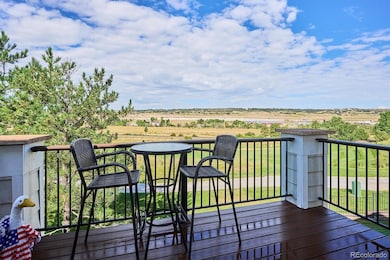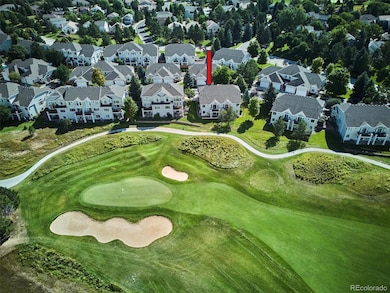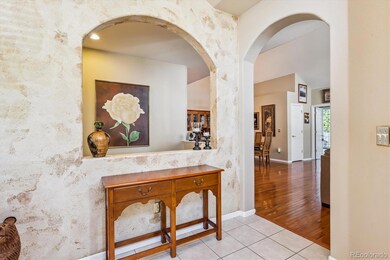3123 Newport Cir Unit 27 Castle Rock, CO 80104
Plum Creek NeighborhoodEstimated payment $3,518/month
Highlights
- Golf Course View
- Great Room with Fireplace
- Community Pool
- Deck
- End Unit
- Home Office
About This Home
Stunning Golf Course & Mountain Views! Enjoy Low Maintenance Living in this Ranch Style Townhome with Finished Walk Out! Great Location Backs to Open Space & Fairway 5 of the Plum Creek Golf Course! Hardwood Floors and Newer Carpet! Great Room with 13 Ft Ceilings, Abundance of Windows for Lots of Natural Light, Gas Fireplace, Open to the Kitchen & Dining Room! 90% Renewal by Anderson Windows & 2 Sliding Glass Patio Doors! Kitchen with 42 Inch Maple Cabinets, Breakfast Bar, Newer Appliances, Refrigerator is Included. Open Foyer & Office with Bay Window! Master Suite with Walk In Closet, Open & Bright, Lots of Windows, Walk Out onto the Deck! Master 5 Pc Bath with Custom Flooring. Oversized Family Room, Plenty of Room for Pool Table or Media Area, Walks Out to Low Maintenance Extended Deck. 2 Additional Bedrooms that Share a Full Bath! Perfect for Guests! Oversized Laundry Room, Washer & Dryer Stay. A lot of Extras Have Been Done: Newer 2024 TOP OF THE LINE HVAC System with Heat Pump, Renewal by Anderson Windows, Sliding Glass Doors, Newer Carpet & Hardwood Flooring on the Main Level, Newer Garage Door with Opener, And the BEST Location in Plum Creek! Enjoy All That St Andrews Has To Offer! Private Community Seasonal Swimming Pool & Hot Tub! Low Taxes & Great HOA Reserves! Close By Extra Parking!
Listing Agent
RE/MAX Alliance Brokerage Email: remaxliz@hotmail.com,303-921-0655 License #000285401 Listed on: 08/29/2025

Townhouse Details
Home Type
- Townhome
Est. Annual Taxes
- $1,995
Year Built
- Built in 2000
Lot Details
- End Unit
- 1 Common Wall
HOA Fees
Parking
- 2 Car Attached Garage
Property Views
- Golf Course
- Mountain
Home Design
- Entry on the 1st floor
- Frame Construction
- Composition Roof
- Wood Siding
Interior Spaces
- 1-Story Property
- Ceiling Fan
- Gas Fireplace
- Great Room with Fireplace
- Family Room
- Dining Room
- Home Office
- Utility Room
- Carpet
Kitchen
- Range
- Microwave
- Dishwasher
- Disposal
Bedrooms and Bathrooms
- 3 Bedrooms | 1 Main Level Bedroom
Laundry
- Laundry Room
- Dryer
- Washer
Finished Basement
- Walk-Out Basement
- Basement Fills Entire Space Under The House
- 2 Bedrooms in Basement
Outdoor Features
- Deck
- Patio
- Front Porch
Schools
- South Street Elementary School
- Mesa Middle School
- Douglas County High School
Utilities
- Forced Air Heating System
- Heating System Uses Natural Gas
Listing and Financial Details
- Assessor Parcel Number R0428995
Community Details
Overview
- Association fees include insurance, ground maintenance, maintenance structure, recycling, sewer, snow removal, trash, water
- St Andrews Association, Phone Number (303) 804-9800
- Plum Creek Masters Association, Phone Number (303) 804-9800
- Built by D.R. Horton, Inc
- Plum Creek Subdivision, Grand Jubilee Floorplan
- St Andrews Community
Recreation
- Community Pool
- Community Spa
Pet Policy
- Dogs and Cats Allowed
Map
Home Values in the Area
Average Home Value in this Area
Tax History
| Year | Tax Paid | Tax Assessment Tax Assessment Total Assessment is a certain percentage of the fair market value that is determined by local assessors to be the total taxable value of land and additions on the property. | Land | Improvement |
|---|---|---|---|---|
| 2024 | $1,995 | $39,180 | -- | $39,180 |
| 2023 | $2,023 | $39,180 | $0 | $39,180 |
| 2022 | $1,425 | $28,330 | $0 | $28,330 |
| 2021 | $1,487 | $28,330 | $0 | $28,330 |
| 2020 | $1,293 | $26,140 | $1,860 | $24,280 |
| 2019 | $1,300 | $26,140 | $1,860 | $24,280 |
| 2018 | $1,282 | $25,460 | $1,870 | $23,590 |
| 2017 | $1,636 | $25,460 | $1,870 | $23,590 |
| 2016 | $1,584 | $24,010 | $2,070 | $21,940 |
| 2015 | $1,630 | $24,010 | $2,070 | $21,940 |
| 2014 | $750 | $20,280 | $2,070 | $18,210 |
Property History
| Date | Event | Price | List to Sale | Price per Sq Ft |
|---|---|---|---|---|
| 11/06/2025 11/06/25 | Price Changed | $547,000 | -2.1% | $220 / Sq Ft |
| 10/06/2025 10/06/25 | Price Changed | $559,000 | -2.8% | $225 / Sq Ft |
| 08/29/2025 08/29/25 | For Sale | $575,000 | -- | $232 / Sq Ft |
Purchase History
| Date | Type | Sale Price | Title Company |
|---|---|---|---|
| Warranty Deed | $260,000 | Land Title Guarantee Company | |
| Deed | $260,000 | -- | |
| Interfamily Deed Transfer | -- | -- | |
| Interfamily Deed Transfer | -- | Title America | |
| Corporate Deed | $238,650 | -- |
Mortgage History
| Date | Status | Loan Amount | Loan Type |
|---|---|---|---|
| Open | $160,000 | Unknown | |
| Previous Owner | $200,000 | New Conventional | |
| Previous Owner | $226,700 | No Value Available | |
| Closed | $45,000 | No Value Available |
Source: REcolorado®
MLS Number: 2153882
APN: 2505-232-39-001
- 2989 Mount Royal Dr Unit 77
- 3245 Mount Royal Dr Unit 36
- 314 Pine Needle Way
- 276 Ember Place
- 1054 S Interstate 25
- 1054 S Interstate-25
- 0 Interstate 25 Unit REC3302743
- 356 Crosshaven Place
- 202 October Place
- 78 Crosshaven Place
- 2298 Emerald Dr
- 3834 Donnington Cir
- 3839 Donnington Cir
- 3925 Donnington Way
- 314 Castlemaine Ct
- 1999 Champions Cir
- 372 Castlemaine Ct
- 1977 Champions Cir
- 2612 Mccracken Ln
- 196 Dunsinane Ln
- 192 October Place
- 300 Canvas Ridge Ave
- 199 Simmental Lp
- 3910 Mighty Oaks St
- 1100 Plum Creek Pkwy
- 1263 S Gilbert St Unit B-201
- 108 Birch Ave
- 200 Birch Ave
- 2080 Oakcrest Cir
- 2042 Rosette Ln
- 602 South St Unit C
- 20 Wilcox St Unit 518
- 115 Wilcox St
- 305 Jerry St
- 1129 S Eaton Cir
- 5208 Silver Hare Ct
- 610 Jerry St
- 1986 Shadow Creek Dr
- 1040 Highland Vista Ave
- 1193 Auburn Dr
