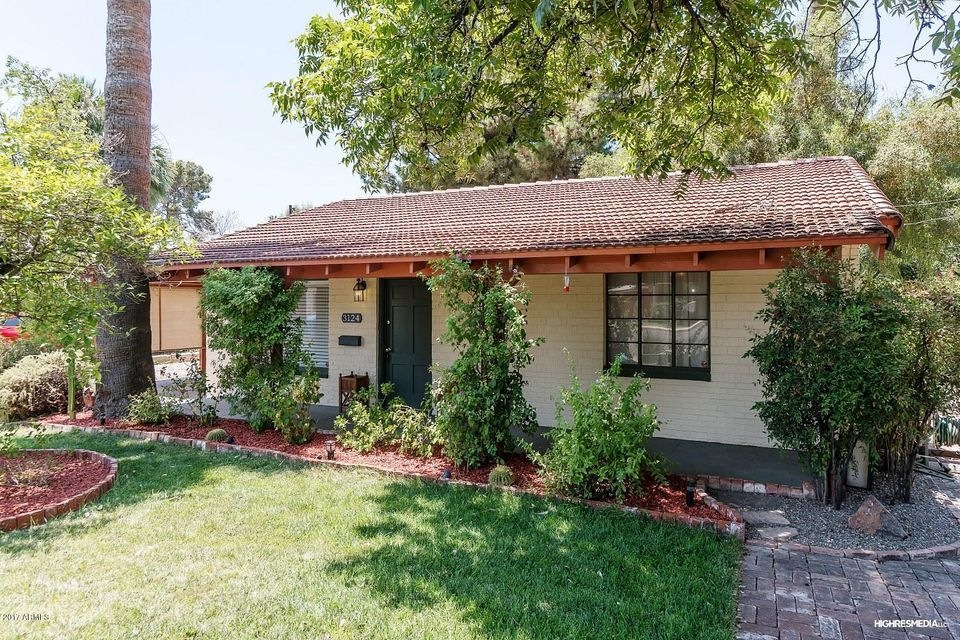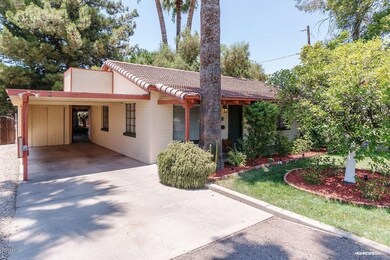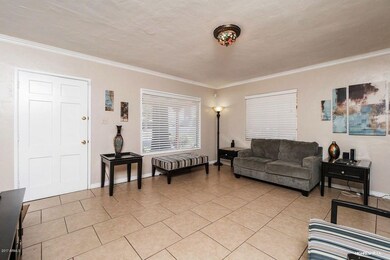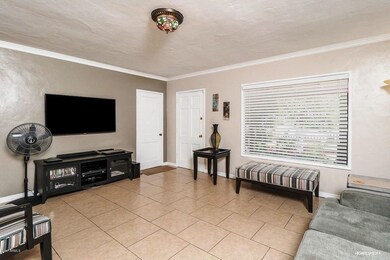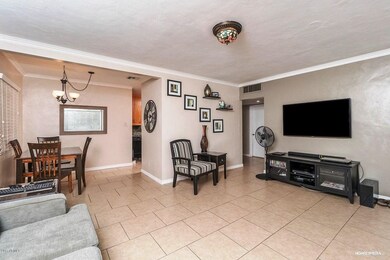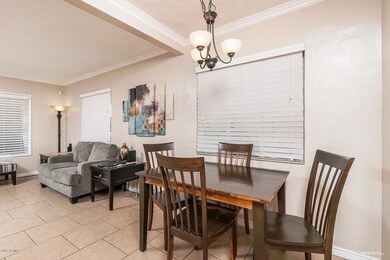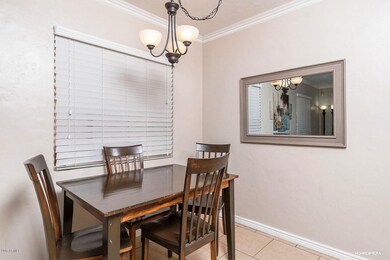
3124 N 28th St Phoenix, AZ 85016
Camelback East Village NeighborhoodHighlights
- RV Gated
- Granite Countertops
- Covered patio or porch
- Phoenix Coding Academy Rated A
- No HOA
- Balcony
About This Home
As of October 2019What a wonderful opportunity to live in one of the most desired historic neighborhoods in central Phoenix where active lifestyles meet modern day convenience.
Enjoy easy access to Biltmore shopping, fine dining and eateries along with quick access to freeways, the airport, downtown Phoenix and 22 exhilarating miles of hiking, biking and horseback riding on the Phoenix mountain preserve.
This spectacular turnkey ranch renovation is spacious, yet efficient and combines quality and elegance, perfect for entertaining or a quiet night at home.
The cozy front porch welcomes you to a light, bright and open great room floor plan featuring gorgeous stair stepped neutral tile, upgraded lighting, hardware & fixtures, rich crown molding, custom window covers, raised panel doors (CLICK MORE) What a wonderful opportunity to live in one of the most desired historic neighborhoods in central Phoenix where active lifestyles meet modern day convenience.
Enjoy easy access to Biltmore shopping, fine dining and eateries along with quick access to freeways, the airport, downtown Phoenix and 22 exhilarating miles of hiking, biking and horseback riding on the Phoenix mountain preserve.
This spectacular turnkey ranch renovation is spacious, yet efficient and combines quality and elegance, perfect for entertaining or a quiet night at home.
The cozy front porch welcomes you to a light, bright and open great room floor plan featuring gorgeous stair stepped neutral tile, upgraded lighting, hardware & fixtures, rich crown molding, custom window covers, raised panel doors and fresh two tone paint.
The great room is cheery, airy and warm with abundant natural lighting, formal dining and walls of scenic glass inviting the outside in extending this fabulous floor plan.
Both bedrooms are very spacious and include nice closet space.
Like to entertain..... Enjoy preparing lavish meals in your chefs kitchen complete with tons of upgraded hardwood cabinets, granite tops, wine rack, double sinks, big pantry and upgraded appliances including a 4 burner gas cook top.
Now relax and retreat to the lush and mature private backyard oasis and enjoy Arizona's outdoor living at its finest.
This backyard paradise is absolutely incredible and truly one of a kind, it's Like stepping inside an amazing painting. You're instantly surrounded by lush mature landscaping full of color, towering trees, tons of green grass, ferns and mature grape orchards.
All of this on a huge over sized 10,254 square foot lot.
Here you will spend countless hours of relaxation and rejuvenation with a glass of wine on one of many scenic private patios or maybe grab a good book and get lost in your own backyard fairy tale.
Looking for a peaceful and tranquil place to relax, exhale and escape the daily pressures, this is it!
A few of many updates include 2011 roof, electrical, air conditioning and plumbing. Ceiling fans, decorative RV gate, security system and auto watering.
This home is one of a kind and a must see.
Better hurry on this one!
Last Buyer's Agent
Alicia Borg
Compass License #SA656345000

Home Details
Home Type
- Single Family
Est. Annual Taxes
- $1,151
Year Built
- Built in 1947
Lot Details
- 10,254 Sq Ft Lot
- Wood Fence
- Front and Back Yard Sprinklers
- Sprinklers on Timer
- Grass Covered Lot
Home Design
- Tile Roof
- Block Exterior
Interior Spaces
- 1,020 Sq Ft Home
- 1-Story Property
- Ceiling Fan
- Laundry in unit
Kitchen
- Gas Cooktop
- Dishwasher
- Granite Countertops
Flooring
- Carpet
- Tile
Bedrooms and Bathrooms
- 2 Bedrooms
- 1 Bathroom
Parking
- 1 Carport Space
- RV Gated
Accessible Home Design
- No Interior Steps
Outdoor Features
- Balcony
- Covered patio or porch
- Outdoor Storage
Schools
- Larry C Kennedy Elementary And Middle School
- Camelback High School
Utilities
- Refrigerated Cooling System
- Heating System Uses Natural Gas
- Cable TV Available
Community Details
- No Home Owners Association
- Built by Turn Key Remodel
- Phoenix Homesteads Subdivision
Listing and Financial Details
- Tax Lot 115
- Assessor Parcel Number 119-13-086
Ownership History
Purchase Details
Home Financials for this Owner
Home Financials are based on the most recent Mortgage that was taken out on this home.Purchase Details
Home Financials for this Owner
Home Financials are based on the most recent Mortgage that was taken out on this home.Purchase Details
Home Financials for this Owner
Home Financials are based on the most recent Mortgage that was taken out on this home.Purchase Details
Purchase Details
Home Financials for this Owner
Home Financials are based on the most recent Mortgage that was taken out on this home.Map
Similar Homes in Phoenix, AZ
Home Values in the Area
Average Home Value in this Area
Purchase History
| Date | Type | Sale Price | Title Company |
|---|---|---|---|
| Warranty Deed | $280,000 | Equity Title Agency Inc | |
| Warranty Deed | $243,500 | Empire West Title Agency Llc | |
| Warranty Deed | $128,000 | Security Title Agency | |
| Cash Sale Deed | $53,100 | The Talon Group Tatum Gdns | |
| Warranty Deed | $69,900 | North American Title Agency |
Mortgage History
| Date | Status | Loan Amount | Loan Type |
|---|---|---|---|
| Open | $206,250 | New Conventional | |
| Previous Owner | $210,600 | VA | |
| Previous Owner | $125,681 | FHA | |
| Previous Owner | $25,000 | Credit Line Revolving | |
| Previous Owner | $135,300 | Unknown | |
| Previous Owner | $28,700 | Credit Line Revolving | |
| Previous Owner | $69,478 | New Conventional |
Property History
| Date | Event | Price | Change | Sq Ft Price |
|---|---|---|---|---|
| 10/30/2019 10/30/19 | Sold | $280,000 | -6.0% | $275 / Sq Ft |
| 10/01/2019 10/01/19 | Pending | -- | -- | -- |
| 09/15/2019 09/15/19 | Price Changed | $298,000 | -0.7% | $292 / Sq Ft |
| 08/23/2019 08/23/19 | For Sale | $300,000 | +22.4% | $294 / Sq Ft |
| 07/24/2017 07/24/17 | Sold | $245,000 | -2.0% | $240 / Sq Ft |
| 06/30/2017 06/30/17 | For Sale | $249,900 | +95.2% | $245 / Sq Ft |
| 01/04/2013 01/04/13 | Sold | $128,000 | -7.2% | $126 / Sq Ft |
| 11/09/2012 11/09/12 | Pending | -- | -- | -- |
| 10/16/2012 10/16/12 | For Sale | $138,000 | -- | $136 / Sq Ft |
Tax History
| Year | Tax Paid | Tax Assessment Tax Assessment Total Assessment is a certain percentage of the fair market value that is determined by local assessors to be the total taxable value of land and additions on the property. | Land | Improvement |
|---|---|---|---|---|
| 2025 | $1,781 | $15,507 | -- | -- |
| 2024 | $1,760 | $14,768 | -- | -- |
| 2023 | $1,760 | $32,460 | $6,490 | $25,970 |
| 2022 | $1,685 | $25,810 | $5,160 | $20,650 |
| 2021 | $1,748 | $23,510 | $4,700 | $18,810 |
| 2020 | $1,703 | $23,060 | $4,610 | $18,450 |
| 2019 | $1,693 | $18,210 | $3,640 | $14,570 |
| 2018 | $1,656 | $17,470 | $3,490 | $13,980 |
| 2017 | $1,589 | $13,810 | $2,760 | $11,050 |
| 2016 | $1,151 | $12,380 | $2,470 | $9,910 |
| 2015 | $1,073 | $11,970 | $2,390 | $9,580 |
Source: Arizona Regional Multiple Listing Service (ARMLS)
MLS Number: 5627363
APN: 119-13-086
- 3323 N 28th St
- 2801 E Osborn Rd
- 2812 E Pinchot Ave
- 2902 E Avalon Dr
- 2913 E Earll Dr
- 2921 E Cheery Lynn Rd
- 2637 E Beekman Place
- 3115 N 26th St
- 2908 E Pinchot Ave
- 2631 E Beekman Place
- 2533 E Flower St
- 2927 E Osborn Rd
- 2937 E Osborn Rd
- 2520 E Flower St
- 2505 E Cheery Lynn Rd
- 2826 N 28th Place
- 3031 E Avalon Dr
- 2511 E Pinchot Ave
- 3002 E Mitchell Dr
- 3331 N 24th Place
