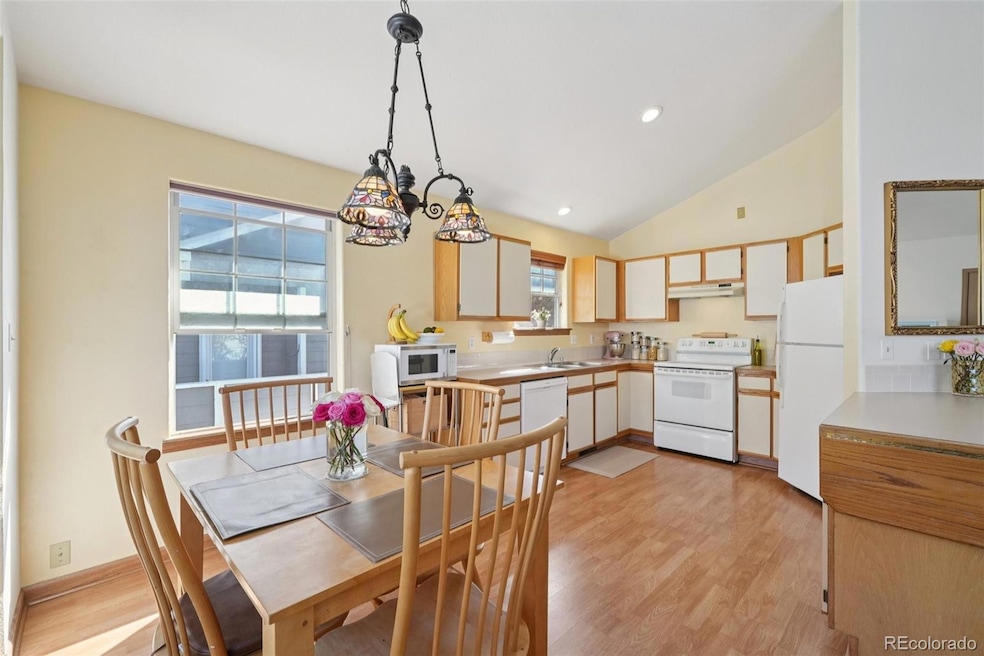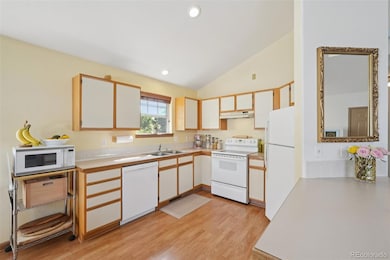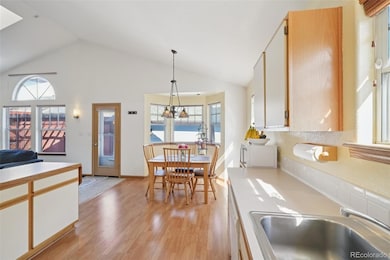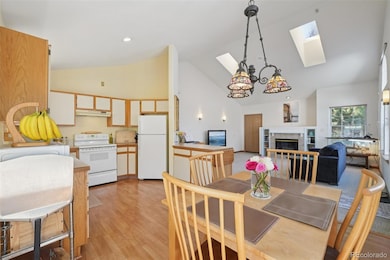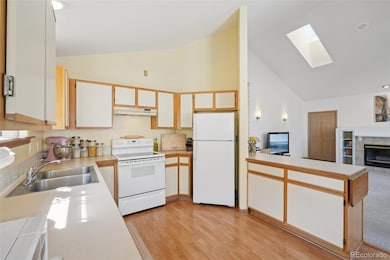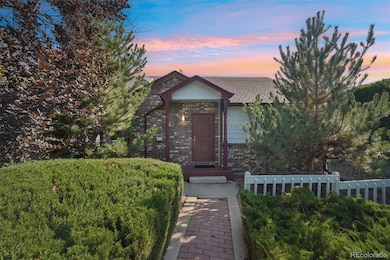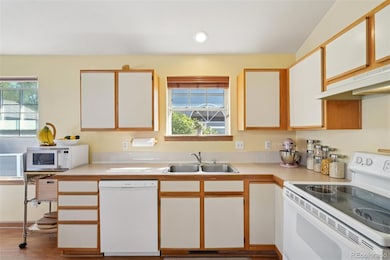3125 Concord Way Longmont, CO 80503
McIntosh NeighborhoodEstimated payment $3,316/month
Highlights
- Open Floorplan
- Community Pool
- Eat-In Kitchen
- Hygiene Elementary School Rated A-
- Tennis Courts
- Patio
About This Home
Welcome to 3125 Concord Way — a villa-style home in The Shores neighborhood of Longmont, Colorado. This charming 4-bedroom, 2-bath home blends comfort, convenience, and community in one perfect package. With nearly 2,000 square feet of finished space, including a beautifully finished basement, you’ll have all the room you need for relaxing, entertaining, and working from home. Step inside and you’re greeted by an open, light-filled floor plan designed for easy living. The spacious living and dining areas flow seamlessly into a well-appointed kitchen with plenty of counter space and storage — ideal for weeknight meals or weekend gatherings. Enjoy cozy mornings with coffee in the sun-drenched breakfast nook or unwind on your private patio with views of the lush, HOA-maintained green space. The finished basement offers incredible versatility — use it as a family room, home office, guest suite, or hobby space with a nonconforming 4th bedroom. Upstairs, two comfortable bedrooms provide room for everyone, while the primary suite features ample closet space and natural light. Located in the heart of west Longmont, this home sits in a low-maintenance community where the HOA takes care of lawn care, snow removal, and exterior upkeep, so you can spend your weekends doing what you love — not mowing the yard. You’ll also have access to the community pool, tennis and pickleball courts, playgrounds, and beautiful walking paths around McIntosh Lake, just minutes from your door. With easy access to downtown Longmont, Boulder, and I-25, plus nearby schools, parks, and dining, this home perfectly balances peaceful suburban living with everyday convenience. Whether you’re a first-time buyer, downsizing, or just craving a simpler lifestyle, this is the Longmont villa home you’ve been waiting for. Don’t miss your chance to enjoy The Shores lifestyle — schedule your private tour today and experience low-maintenance living at its best!
Listing Agent
LPT Realty Brokerage Email: kendrabajcar@gmail.com,970-571-0525 License #100039340 Listed on: 09/25/2025

Home Details
Home Type
- Single Family
Est. Annual Taxes
- $4,011
Year Built
- Built in 1992
Lot Details
- 3,410 Sq Ft Lot
- Level Lot
HOA Fees
- $241 Monthly HOA Fees
Parking
- 2 Car Garage
Home Design
- Frame Construction
- Composition Roof
- Radon Mitigation System
Interior Spaces
- 1-Story Property
- Open Floorplan
- Family Room
- Living Room
Kitchen
- Eat-In Kitchen
- Oven
- Dishwasher
- Laminate Countertops
Flooring
- Carpet
- Laminate
Bedrooms and Bathrooms
- 4 Bedrooms | 2 Main Level Bedrooms
- 2 Full Bathrooms
Laundry
- Laundry Room
- Dryer
- Washer
Finished Basement
- Basement Fills Entire Space Under The House
- 2 Bedrooms in Basement
Home Security
- Carbon Monoxide Detectors
- Fire and Smoke Detector
Outdoor Features
- Patio
Schools
- Hygiene Elementary School
- Westview Middle School
- Longmont High School
Utilities
- Forced Air Heating and Cooling System
- Gas Water Heater
Listing and Financial Details
- Exclusions: Seller's personal property
- Assessor Parcel Number R0112656
Community Details
Overview
- Association fees include ground maintenance, snow removal, trash
- Longmont Shores Association, Phone Number (303) 442-4433
- Shores Pud 2Nd Fld Subdivision
Recreation
- Tennis Courts
- Community Playground
- Community Pool
- Park
Map
Home Values in the Area
Average Home Value in this Area
Tax History
| Year | Tax Paid | Tax Assessment Tax Assessment Total Assessment is a certain percentage of the fair market value that is determined by local assessors to be the total taxable value of land and additions on the property. | Land | Improvement |
|---|---|---|---|---|
| 2025 | $3,113 | $33,207 | $5,744 | $27,463 |
| 2024 | $3,113 | $33,207 | $5,744 | $27,463 |
| 2023 | $3,070 | $32,542 | $6,412 | $29,815 |
| 2022 | $2,080 | $27,974 | $4,935 | $23,039 |
| 2021 | $2,107 | $28,779 | $5,077 | $23,702 |
| 2020 | $1,903 | $26,742 | $4,648 | $22,094 |
| 2019 | $1,873 | $26,742 | $4,648 | $22,094 |
| 2018 | $1,277 | $20,642 | $4,680 | $15,962 |
| 2017 | $1,259 | $22,821 | $5,174 | $17,647 |
| 2016 | $1,242 | $20,951 | $7,801 | $13,150 |
| 2015 | $1,183 | $17,385 | $3,980 | $13,405 |
| 2014 | $1,624 | $17,385 | $3,980 | $13,405 |
Property History
| Date | Event | Price | List to Sale | Price per Sq Ft |
|---|---|---|---|---|
| 10/16/2025 10/16/25 | Price Changed | $520,000 | -1.0% | $274 / Sq Ft |
| 09/25/2025 09/25/25 | For Sale | $525,000 | -- | $277 / Sq Ft |
Purchase History
| Date | Type | Sale Price | Title Company |
|---|---|---|---|
| Personal Reps Deed | -- | -- | |
| Warranty Deed | $210,000 | -- | |
| Warranty Deed | $122,300 | -- | |
| Deed | -- | -- | |
| Special Warranty Deed | $485,100 | -- | |
| Deed | -- | -- |
Mortgage History
| Date | Status | Loan Amount | Loan Type |
|---|---|---|---|
| Open | $384,000 | No Value Available | |
| Previous Owner | $168,000 | Purchase Money Mortgage | |
| Previous Owner | $120,819 | FHA |
Source: REcolorado®
MLS Number: 9653278
APN: 1205292-14-006
- 3142 Captains Ln
- 3119 Lake Park Way
- 2292 Spinnaker Cir
- 2935 Bow Line Place
- 2912 Lake Park Way
- 2401 Spindrift Dr Unit 120529205002
- 12682 Anhawa Ave
- 13205 N 87th St
- 2425 Willow Ln
- 2634 Westlake Ct
- 2421 Maplewood Cir W
- 1746 Cove Ct
- 12788 Sheramdi St
- 2078 Goldfinch Ct
- 3308 Lakeview Cir
- 2911 Lakeshore Dr
- 2138 Cypress St
- 2615 Falcon Dr
- 2424 Maplewood Cir E
- 2191 Steele St
- 3226 Lake Park Way
- 2450 Airport Rd
- 3035 17th Ave
- 2540 Sunset Dr
- 2400 17th Ave
- 1506 Fisk Ct
- 2201 14th Ave
- 1209 Tulip St
- 941 Reynolds Farm Ln
- 2 Ash Ct
- 2424 9th Ave
- 2211 Pratt St
- 1011 Yeager Dr
- 750 Crisman Dr
- 1637 Kimbark St
- 1631 Kimbark St Unit 1
- 2770 Copper Peak Ln
- 2650 Erfert St
- 1406 3rd Ave
- 321 14th Place
