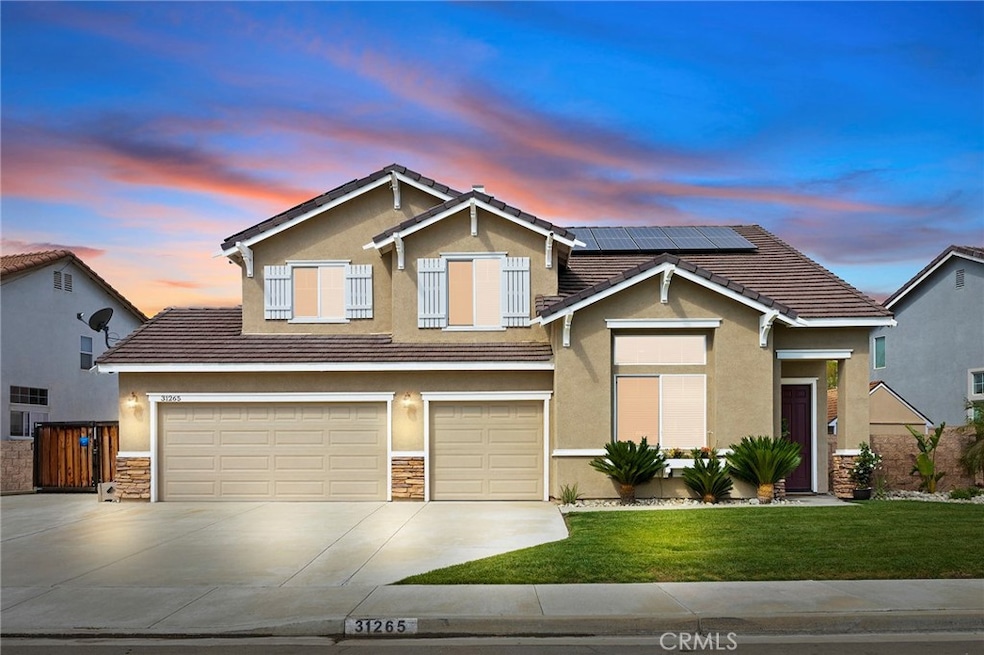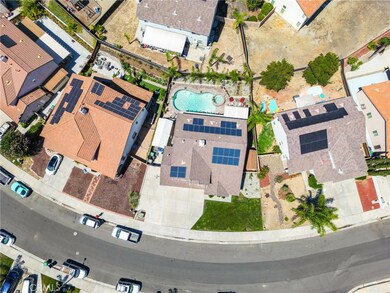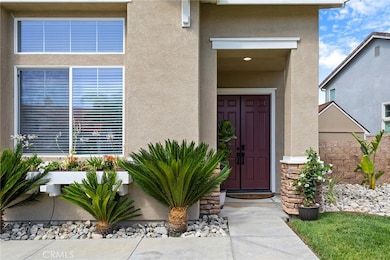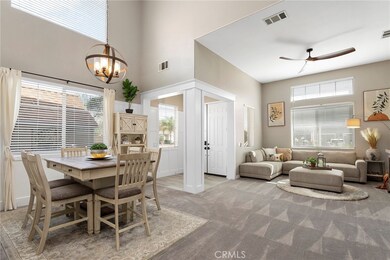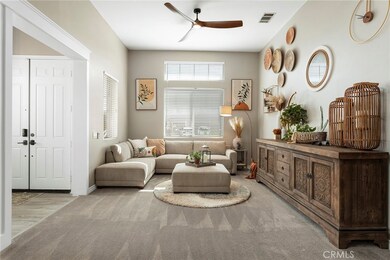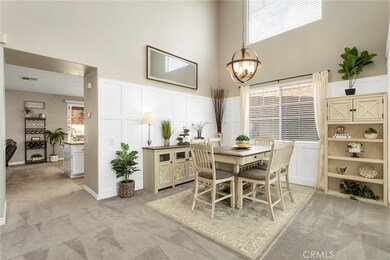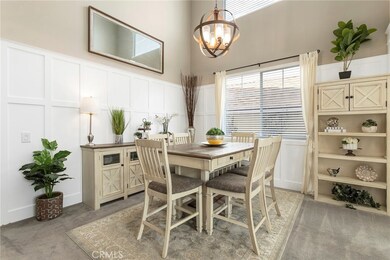
31265 Euclid Loop Winchester, CA 92596
Dutch Village North NeighborhoodHighlights
- Parking available for a boat
- Filtered Pool
- Multi-Level Bedroom
- Lisa J. Mails Elementary School Rated A-
- Solar Power System
- 4-minute walk to Leon Park
About This Home
As of September 2023Dutch Valley charmer with PAID SOLAR , Pool/Spa & RV Parking! Covered front porch to keep your deliveries dry. The open floor plan, bathed in natural sunlight, is presented in earth tones and dramatized with towering ceilings. Illuminated with designer fixtures, recessed lights and ceiling fans for cool comfort. Cozy new carpet & ceramic tile Superb for hosting. Such a stylish kitchen with white cabinets, butcher block counter tops, farmhouse sink, new dishwasher, and stainless steel appliances--connects to the family room with glowing fireplace and media niche. Also has formal dining room and living room. Coveted downstairs bedroom and bathroom with walk-in closet. Luxurious master en suite with double doors and soaring ceilings complete with double vanities, roman tub, spa shower and walk-in closet. The remaining upstairs bedrooms share bath with dual vanities and tub/shower combo. Backyard oasis lined with palm trees beckons with custom pool and spa complete with gas fire-pit, surround sound outdoor Bluetooth speakers, TV, outdoor water feature, shed, and, shaded full patio cover with fan for the ultimate summer fun. Highly-rated Murrieta schools! Parks and trails throughout the community. Near the-best-in-the west: freeways, Temecula Wine Country, Promenade Mall, Lake Skinner, library, shopping & restaurants.
Last Agent to Sell the Property
Angelo Middione
NON-MEMBER/NBA or BTERM OFFICE License #01852769 Listed on: 08/03/2023

Home Details
Home Type
- Single Family
Est. Annual Taxes
- $3,941
Year Built
- Built in 2004 | Remodeled
Lot Details
- 7,405 Sq Ft Lot
- Rural Setting
- Wood Fence
- Block Wall Fence
- Fence is in average condition
- Landscaped
- Paved or Partially Paved Lot
- Level Lot
- Front and Side Yard Sprinklers
- Lawn
- Back and Front Yard
- Density is up to 1 Unit/Acre
HOA Fees
- $10 Monthly HOA Fees
Parking
- 3 Car Attached Garage
- 1 Detached Carport Space
- Parking Available
- Three Garage Doors
- Garage Door Opener
- Parking available for a boat
- RV Gated
Home Design
- Contemporary Architecture
- Wood Product Walls
- Fire Rated Drywall
- Frame Construction
- Tile Roof
- Pre-Cast Concrete Construction
- Concrete Perimeter Foundation
- Stone Veneer
- Stucco
Interior Spaces
- 2,862 Sq Ft Home
- 2-Story Property
- Wired For Sound
- Wired For Data
- Built-In Features
- Bar
- Chair Railings
- Wainscoting
- Two Story Ceilings
- Ceiling Fan
- Wood Burning Fireplace
- Decorative Fireplace
- Raised Hearth
- Fireplace Features Blower Fan
- Electric Fireplace
- Gas Fireplace
- Double Pane Windows
- Awning
- Shutters
- Blinds
- Window Screens
- Double Door Entry
- Sliding Doors
- Family Room Off Kitchen
- Living Room with Fireplace
- Dining Room with Fireplace
- Neighborhood Views
- Attic
Kitchen
- Open to Family Room
- Gas Oven
- <<selfCleaningOvenToken>>
- Gas Cooktop
- <<microwave>>
- Dishwasher
- Kitchen Island
Flooring
- Carpet
- Laminate
Bedrooms and Bathrooms
- 5 Bedrooms | 1 Main Level Bedroom
- Fireplace in Primary Bedroom
- Multi-Level Bedroom
- Dual Sinks
- Dual Vanity Sinks in Primary Bathroom
- Private Water Closet
- <<tubWithShowerToken>>
- Walk-in Shower
- Exhaust Fan In Bathroom
- Closet In Bathroom
Laundry
- Laundry Room
- Gas And Electric Dryer Hookup
Home Security
- Security Lights
- Closed Circuit Camera
- Fire and Smoke Detector
- Firewall
Accessible Home Design
- More Than Two Accessible Exits
- Accessible Parking
Eco-Friendly Details
- Solar Power System
Pool
- Filtered Pool
- Heated In Ground Pool
- Heated Spa
- In Ground Spa
- Gas Heated Pool
- Gunite Pool
- Saltwater Pool
- Gunite Spa
- Waterfall Pool Feature
- Pool Tile
Outdoor Features
- Covered patio or porch
- Exterior Lighting
- Shed
- Outdoor Grill
Location
- Property is near a park
- Property is near public transit
Schools
- Lisa J. Mails Elementary School
- Dorothy Mcelhinney Middle School
- Vista Murrieta High School
Utilities
- Cooling System Powered By Gas
- Ducts Professionally Air-Sealed
- Central Heating and Cooling System
- Heating System Uses Natural Gas
- Heating System Uses Wood
- Vented Exhaust Fan
- Underground Utilities
- 220 Volts For Spa
- Natural Gas Connected
- Private Water Source
- Tankless Water Heater
- Phone Available
- Cable TV Available
Listing and Financial Details
- Tax Lot 78
- Tax Tract Number 296
- Assessor Parcel Number 480212004
Community Details
Overview
- Dutch Village Association, Phone Number (952) 698-9874
- Voit Management HOA
Amenities
- Outdoor Cooking Area
- Community Barbecue Grill
- Picnic Area
Recreation
- Community Playground
- Park
- Dog Park
- Hiking Trails
- Jogging Track
- Bike Trail
Ownership History
Purchase Details
Home Financials for this Owner
Home Financials are based on the most recent Mortgage that was taken out on this home.Purchase Details
Home Financials for this Owner
Home Financials are based on the most recent Mortgage that was taken out on this home.Purchase Details
Home Financials for this Owner
Home Financials are based on the most recent Mortgage that was taken out on this home.Purchase Details
Home Financials for this Owner
Home Financials are based on the most recent Mortgage that was taken out on this home.Purchase Details
Home Financials for this Owner
Home Financials are based on the most recent Mortgage that was taken out on this home.Similar Homes in Winchester, CA
Home Values in the Area
Average Home Value in this Area
Purchase History
| Date | Type | Sale Price | Title Company |
|---|---|---|---|
| Grant Deed | $750,000 | None Listed On Document | |
| Grant Deed | -- | None Listed On Document | |
| Grant Deed | -- | Chicago Title | |
| Grant Deed | $429,000 | Financial Title San Bernardi | |
| Interfamily Deed Transfer | -- | First American Title Ins Co | |
| Grant Deed | $330,000 | First American Title Co |
Mortgage History
| Date | Status | Loan Amount | Loan Type |
|---|---|---|---|
| Open | $82,500 | New Conventional | |
| Previous Owner | $375,000 | New Conventional | |
| Previous Owner | $390,200 | New Conventional | |
| Previous Owner | $393,518 | FHA | |
| Previous Owner | $310,600 | New Conventional | |
| Previous Owner | $48,900 | Credit Line Revolving | |
| Previous Owner | $386,100 | Purchase Money Mortgage | |
| Previous Owner | $100,297 | Credit Line Revolving | |
| Previous Owner | $264,000 | New Conventional |
Property History
| Date | Event | Price | Change | Sq Ft Price |
|---|---|---|---|---|
| 09/13/2023 09/13/23 | Sold | $750,000 | +1.5% | $262 / Sq Ft |
| 08/08/2023 08/08/23 | Pending | -- | -- | -- |
| 08/03/2023 08/03/23 | For Sale | $739,000 | +12.4% | $258 / Sq Ft |
| 06/30/2022 06/30/22 | Sold | $657,500 | -2.6% | $230 / Sq Ft |
| 06/14/2022 06/14/22 | Pending | -- | -- | -- |
| 06/11/2022 06/11/22 | For Sale | $675,000 | -- | $236 / Sq Ft |
Tax History Compared to Growth
Tax History
| Year | Tax Paid | Tax Assessment Tax Assessment Total Assessment is a certain percentage of the fair market value that is determined by local assessors to be the total taxable value of land and additions on the property. | Land | Improvement |
|---|---|---|---|---|
| 2023 | $3,941 | $670,650 | $127,500 | $543,150 |
| 2022 | $8,975 | $575,386 | $201,989 | $373,397 |
| 2021 | $8,001 | $499,094 | $175,163 | $323,931 |
| 2020 | $7,362 | $445,619 | $156,395 | $289,224 |
| 2019 | $7,178 | $432,640 | $151,840 | $280,800 |
| 2018 | $6,868 | $416,000 | $146,000 | $270,000 |
| 2017 | $6,745 | $403,000 | $141,000 | $262,000 |
| 2016 | $6,496 | $379,000 | $133,000 | $246,000 |
| 2015 | $6,016 | $336,000 | $118,000 | $218,000 |
| 2014 | $5,993 | $344,000 | $121,000 | $223,000 |
Agents Affiliated with this Home
-
A
Seller's Agent in 2023
Angelo Middione
NON-MEMBER/NBA or BTERM OFFICE
-
Tammy Runion

Seller's Agent in 2022
Tammy Runion
Mogul Real Estate
(949) 338-5112
1 in this area
84 Total Sales
Map
Source: California Regional Multiple Listing Service (CRMLS)
MLS Number: SW23143887
APN: 480-212-004
- 35246 Slater Ave
- 35430 Azalea Cir
- 35459 Azalea Cir
- 35183 Flamingo Way
- 35602 Driftwood St
- 35385 Summerholly Ln
- 31482 Lolite Dr
- 31452 Lolite Dr
- 31470 Lolite Dr
- 31445 Lolite Dr
- 31670 Viviante Dr
- 31681 Viviante Dr
- 31688 Viviante Dr
- 31676 Viviante Dr
- 31600 Angel Aura Dr
- 31433 Lolite Dr
- 31464 Lolite Dr
- 31439 Lolite Dr
- 31427 Lolite Dr
- 31554 Cobalite Dr
