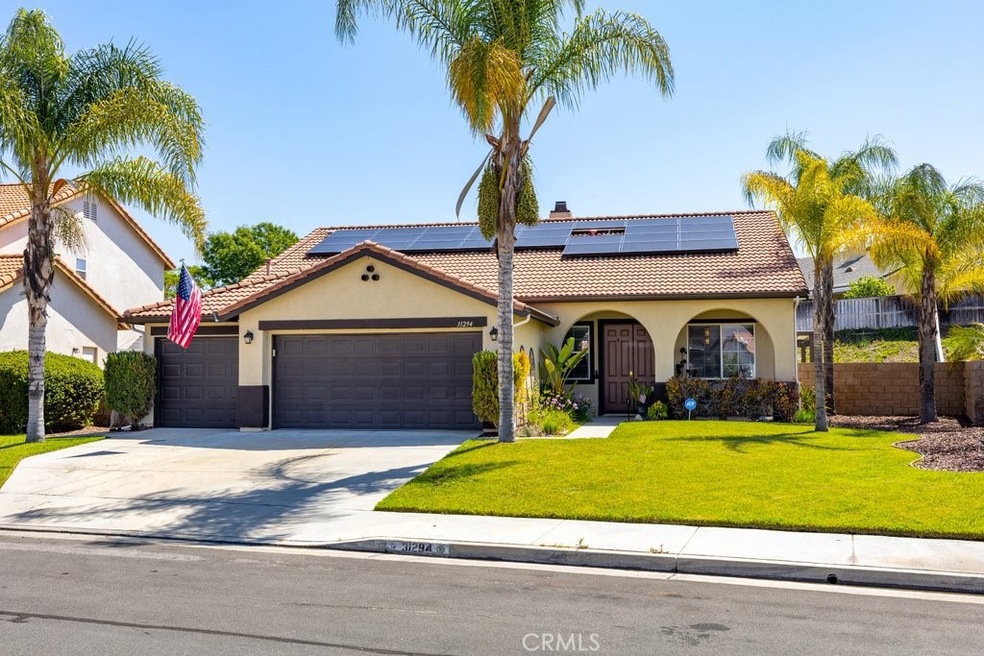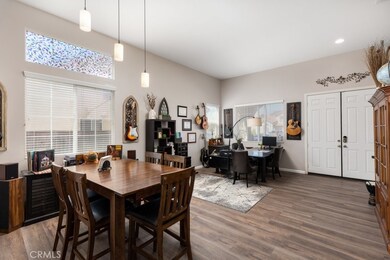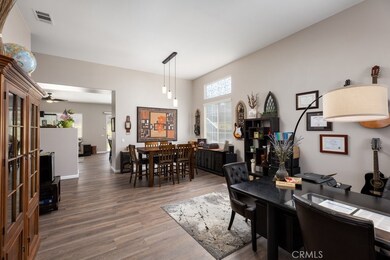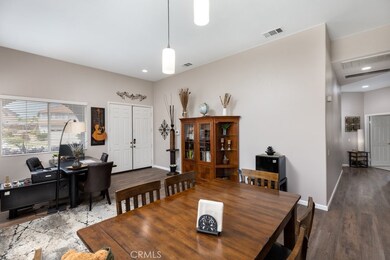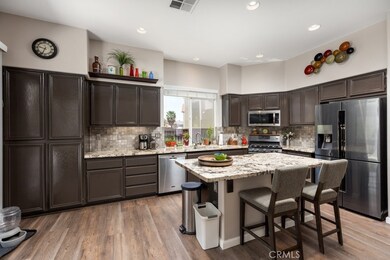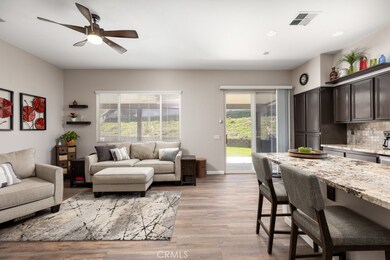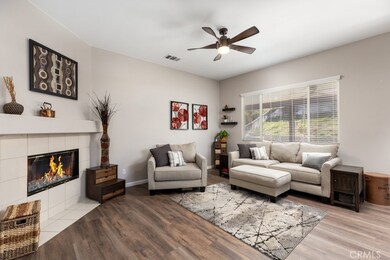
31294 Euclid Loop Winchester, CA 92596
Dutch Village North NeighborhoodHighlights
- In Ground Pool
- Open Floorplan
- High Ceiling
- Lisa J. Mails Elementary School Rated A-
- Traditional Architecture
- 4-minute walk to Leon Park
About This Home
As of June 2021Here is the home you are looking for: A SINGLE STORY 4Bdrm 2Bath POOL HOME on a HUGE 11,761SqFt Lot with SOARING 12 foot ceilings, Luxury Vinyl Plank flooring throughout the home. Bedrooms have newer low pile designer carpeting. LOW Energy Costs are assured with the PAID SOLAR and WHOLE HOUSE FAN systems. Inside Laundry Room. This home exudes PRIDE OF OWNERSHIP. Don't miss the video and enjoy viewing the photos. OPEN FLOOR PLAN that allows for entertaining large or intimate groups. The Kitchen features CUSTOM Toned Cabinets in a rich chocolate finish..There is plenty of storage and counter space to please any chef. Outside get ready to enjoy the POOL and SPA and relax on the patio in the cool shade created by the very large Alumawood Patio Cover.
Last Agent to Sell the Property
CENTURY 21 Affiliated License #00498142 Listed on: 05/07/2021

Home Details
Home Type
- Single Family
Est. Annual Taxes
- $9,617
Year Built
- Built in 2004
Lot Details
- 0.27 Acre Lot
- Sprinkler System
HOA Fees
- $10 Monthly HOA Fees
Parking
- 3 Car Direct Access Garage
- Parking Available
- Two Garage Doors
- Garage Door Opener
- Driveway
Home Design
- Traditional Architecture
- Turnkey
- Planned Development
- Slab Foundation
- Tile Roof
- Concrete Roof
Interior Spaces
- 2,128 Sq Ft Home
- 1-Story Property
- Open Floorplan
- High Ceiling
- Ceiling Fan
- Double Pane Windows
- Family Room with Fireplace
- Family Room Off Kitchen
- Living Room
- Dining Room
- Neighborhood Views
Kitchen
- Open to Family Room
- Gas Range
- <<microwave>>
- Water Line To Refrigerator
- Dishwasher
- Kitchen Island
- Granite Countertops
Flooring
- Carpet
- Laminate
Bedrooms and Bathrooms
- 4 Main Level Bedrooms
- Walk-In Closet
- 2 Full Bathrooms
- Dual Sinks
- Dual Vanity Sinks in Primary Bathroom
- <<tubWithShowerToken>>
- Separate Shower
- Exhaust Fan In Bathroom
- Linen Closet In Bathroom
Laundry
- Laundry Room
- Gas Dryer Hookup
Pool
- In Ground Pool
- In Ground Spa
Outdoor Features
- Covered patio or porch
- Exterior Lighting
- Rain Gutters
Schools
- Lisa J. Mails Elementary School
- Dorothy Mcelhinney Middle School
- Vista Murrieta High School
Utilities
- Whole House Fan
- Forced Air Heating and Cooling System
- Heating System Uses Natural Gas
- Vented Exhaust Fan
- Underground Utilities
- Natural Gas Connected
- Cable TV Available
Additional Features
- Solar owned by seller
- Suburban Location
Listing and Financial Details
- Tax Lot 24
- Tax Tract Number 296
- Assessor Parcel Number 480210003
Community Details
Overview
- Dutch Village Association, Phone Number (951) 698-9874
- Voit Management HOA
Recreation
- Community Playground
Ownership History
Purchase Details
Home Financials for this Owner
Home Financials are based on the most recent Mortgage that was taken out on this home.Purchase Details
Home Financials for this Owner
Home Financials are based on the most recent Mortgage that was taken out on this home.Purchase Details
Home Financials for this Owner
Home Financials are based on the most recent Mortgage that was taken out on this home.Purchase Details
Home Financials for this Owner
Home Financials are based on the most recent Mortgage that was taken out on this home.Purchase Details
Home Financials for this Owner
Home Financials are based on the most recent Mortgage that was taken out on this home.Purchase Details
Home Financials for this Owner
Home Financials are based on the most recent Mortgage that was taken out on this home.Similar Homes in Winchester, CA
Home Values in the Area
Average Home Value in this Area
Purchase History
| Date | Type | Sale Price | Title Company |
|---|---|---|---|
| Grant Deed | $620,000 | Stewart Title Of Ca Inc | |
| Interfamily Deed Transfer | -- | Equity Title Orange County-I | |
| Grant Deed | $300,000 | Equit Title Orange County-In | |
| Grant Deed | $231,000 | Stewart Title Of California | |
| Trustee Deed | $199,750 | North American Title Company | |
| Grant Deed | $307,000 | First American Title Co |
Mortgage History
| Date | Status | Loan Amount | Loan Type |
|---|---|---|---|
| Open | $548,250 | New Conventional | |
| Previous Owner | $350,900 | VA | |
| Previous Owner | $352,769 | VA | |
| Previous Owner | $306,927 | VA | |
| Previous Owner | $306,450 | VA | |
| Previous Owner | $235,966 | VA | |
| Previous Owner | $304,000 | Unknown | |
| Previous Owner | $226,800 | New Conventional |
Property History
| Date | Event | Price | Change | Sq Ft Price |
|---|---|---|---|---|
| 06/14/2021 06/14/21 | Sold | $620,000 | +12.9% | $291 / Sq Ft |
| 05/12/2021 05/12/21 | For Sale | $548,988 | -11.5% | $258 / Sq Ft |
| 05/11/2021 05/11/21 | Pending | -- | -- | -- |
| 05/10/2021 05/10/21 | Off Market | $620,000 | -- | -- |
| 05/07/2021 05/07/21 | For Sale | $548,988 | +83.0% | $258 / Sq Ft |
| 08/12/2013 08/12/13 | Sold | $300,000 | 0.0% | $141 / Sq Ft |
| 07/01/2013 07/01/13 | Price Changed | $300,000 | +1.7% | $141 / Sq Ft |
| 06/25/2013 06/25/13 | For Sale | $295,000 | -1.7% | $139 / Sq Ft |
| 06/24/2013 06/24/13 | Off Market | $300,000 | -- | -- |
| 06/22/2013 06/22/13 | For Sale | $295,000 | -- | $139 / Sq Ft |
| 06/22/2013 06/22/13 | Pending | -- | -- | -- |
Tax History Compared to Growth
Tax History
| Year | Tax Paid | Tax Assessment Tax Assessment Total Assessment is a certain percentage of the fair market value that is determined by local assessors to be the total taxable value of land and additions on the property. | Land | Improvement |
|---|---|---|---|---|
| 2023 | $9,617 | $645,048 | $130,050 | $514,998 |
| 2022 | $9,494 | $632,400 | $127,500 | $504,900 |
| 2021 | $4,863 | $381,773 | $67,944 | $313,829 |
| 2020 | $6,464 | $377,860 | $67,248 | $310,612 |
| 2019 | $6,342 | $370,452 | $65,930 | $304,522 |
| 2018 | $6,139 | $363,189 | $64,639 | $298,550 |
| 2017 | $5,632 | $316,869 | $63,372 | $253,497 |
| 2016 | $5,582 | $310,657 | $62,130 | $248,527 |
| 2015 | $5,542 | $305,993 | $61,198 | $244,795 |
| 2014 | $5,371 | $300,000 | $60,000 | $240,000 |
Agents Affiliated with this Home
-
Ken Pfeifer

Seller's Agent in 2021
Ken Pfeifer
CENTURY 21 Affiliated
(951) 966-2440
1 in this area
42 Total Sales
-
Chris Rice

Buyer's Agent in 2021
Chris Rice
Temecula Valley Homes Team
(951) 252-3885
1 in this area
119 Total Sales
-
L
Seller's Agent in 2013
Lee Simantel
NON-MEMBER/NBA or BTERM OFFICE
Map
Source: California Regional Multiple Listing Service (CRMLS)
MLS Number: SW21097771
APN: 480-210-003
- 35430 Azalea Cir
- 35459 Azalea Cir
- 35183 Flamingo Way
- 35602 Driftwood St
- 31482 Lolite Dr
- 31452 Lolite Dr
- 31470 Lolite Dr
- 31445 Lolite Dr
- 31670 Viviante Dr
- 31681 Viviante Dr
- 31688 Viviante Dr
- 31676 Viviante Dr
- 31600 Angel Aura Dr
- 31433 Lolite Dr
- 31464 Lolite Dr
- 31439 Lolite Dr
- 31427 Lolite Dr
- 31554 Cobalite Dr
- 31548 Cobalite Dr
- 31560 Cobalite Dr
