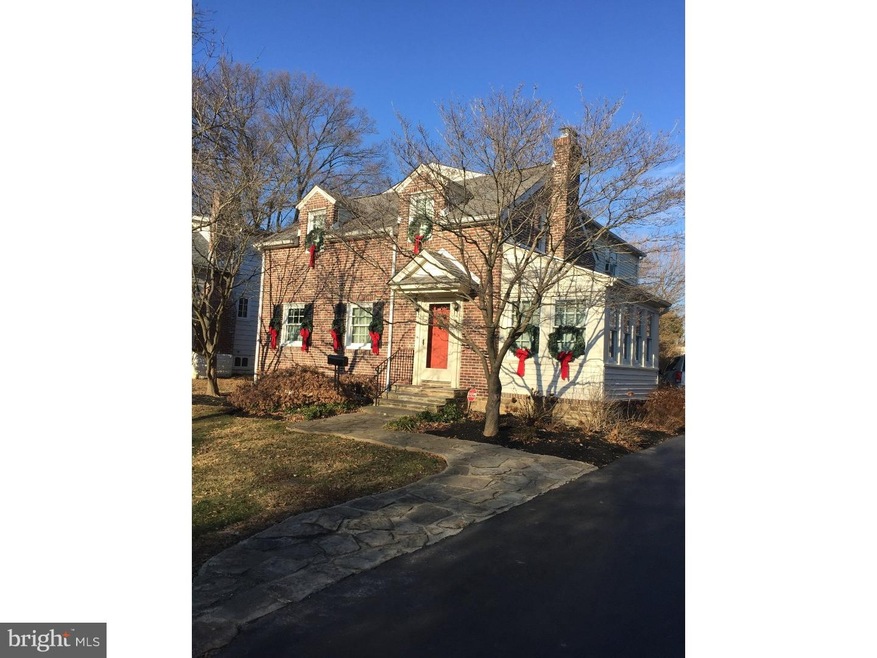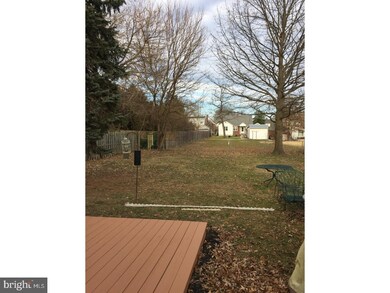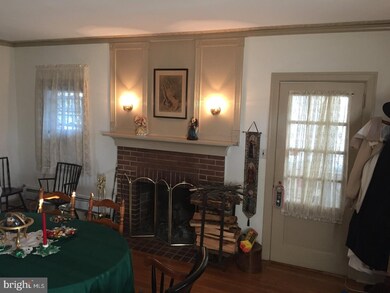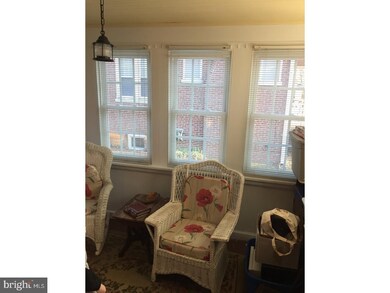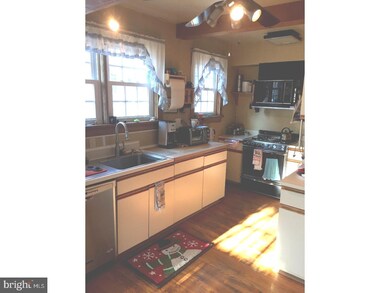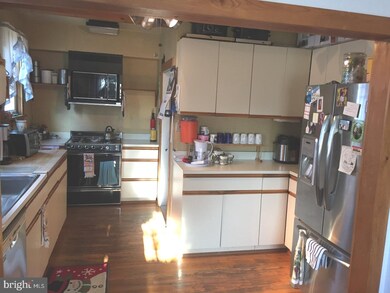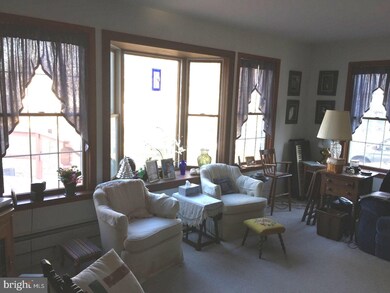
313 Beverly Place Wilmington, DE 19809
Estimated Value: $323,000 - $400,000
Highlights
- Cape Cod Architecture
- Deck
- Attic
- Pierre S. Dupont Middle School Rated A-
- Wood Flooring
- No HOA
About This Home
As of February 2018Start the New Year off right at your new residence 313 Beverly Place! This well maintained charming Cape house boasts the "Old Qualities" with the New. Professionally power washed Red brick home with slate curved walkway up to the entrance creates a lovely first impression. This 1,850 Sq ft. home with "Original qualities" boasts cleaned Hardwoods in all Formals, Brick Fireplace with Sconces adorning the Mantel and Moldings. French Door with Crystal Knobs to the Side Porch Room, Dining Room with Plate Racks and Crown molding and Antique Chandelier. Hardwood Staircase with Adorning Antique Moldings up to the Hall to the Upper Level with Crystal knobs and hardwoods in each of the Two Front Bedrooms with walk-in closets. Additions were Large Main Bedroom at the back of the home with 2 wall closets, 1st floor laundry/ Mud Room, Powder Room and Spacious Family Room with Anderson Bay Windows overlooking the large back yard. Upgrades include Horizon Sewer drainage which is a huge bonus, New Roof with 50 Yr. Manufacturer's shingle Warranty (2015), New Maytag Stainless D/W and Stainless Refrigerator Appliances (2015), New Anderson Windows thru out (But one living room). Hot water Heater (2017), Professionally Sealed Basement Tested Mold-free (2017), French Drain & added Sump Pump. Sealed Deck (2017) and Pull-down Stairs leading up to a 3/4 Floored Attic.
Last Agent to Sell the Property
Coldwell Banker Realty License #R3-0020894 Listed on: 12/26/2017

Home Details
Home Type
- Single Family
Est. Annual Taxes
- $2,030
Year Built
- Built in 1933
Lot Details
- 7,841 Sq Ft Lot
- Lot Dimensions are 50x154
- Level Lot
- Flag Lot
- Property is in good condition
- Property is zoned NC6.5
Home Design
- Cape Cod Architecture
- Brick Exterior Construction
- Pitched Roof
- Shingle Roof
- Vinyl Siding
- Concrete Perimeter Foundation
Interior Spaces
- 1,850 Sq Ft Home
- Property has 1.5 Levels
- Ceiling Fan
- Brick Fireplace
- Bay Window
- Family Room
- Living Room
- Dining Room
- Home Security System
- Laundry on main level
- Attic
Kitchen
- Eat-In Kitchen
- Built-In Range
- Built-In Microwave
- Dishwasher
- Disposal
Flooring
- Wood
- Wall to Wall Carpet
- Vinyl
Bedrooms and Bathrooms
- 3 Bedrooms
- En-Suite Primary Bedroom
- 1.5 Bathrooms
Unfinished Basement
- Basement Fills Entire Space Under The House
- Drainage System
Parking
- 2 Open Parking Spaces
- 2 Parking Spaces
- Shared Driveway
- On-Street Parking
Outdoor Features
- Deck
- Porch
Schools
- Mount Pleasant Elementary School
- Dupont Middle School
- Mount Pleasant High School
Utilities
- Cooling System Mounted In Outer Wall Opening
- Heating System Uses Gas
- Hot Water Heating System
- 200+ Amp Service
- Natural Gas Water Heater
- Cable TV Available
Community Details
- No Home Owners Association
- Penny Hill Terrace Subdivision
Listing and Financial Details
- Tax Lot 098
- Assessor Parcel Number 06-140.00-098
Ownership History
Purchase Details
Home Financials for this Owner
Home Financials are based on the most recent Mortgage that was taken out on this home.Purchase Details
Similar Homes in Wilmington, DE
Home Values in the Area
Average Home Value in this Area
Purchase History
| Date | Buyer | Sale Price | Title Company |
|---|---|---|---|
| Thomas Emily Mica | $235,000 | None Available | |
| Warner Sally D | $138,000 | -- |
Mortgage History
| Date | Status | Borrower | Loan Amount |
|---|---|---|---|
| Open | Thomas Emily Mica | $230,743 |
Property History
| Date | Event | Price | Change | Sq Ft Price |
|---|---|---|---|---|
| 02/28/2018 02/28/18 | Sold | $235,000 | 0.0% | $127 / Sq Ft |
| 01/16/2018 01/16/18 | Pending | -- | -- | -- |
| 12/26/2017 12/26/17 | For Sale | $234,950 | -- | $127 / Sq Ft |
Tax History Compared to Growth
Tax History
| Year | Tax Paid | Tax Assessment Tax Assessment Total Assessment is a certain percentage of the fair market value that is determined by local assessors to be the total taxable value of land and additions on the property. | Land | Improvement |
|---|---|---|---|---|
| 2024 | $2,381 | $61,000 | $10,000 | $51,000 |
| 2023 | $2,182 | $61,000 | $10,000 | $51,000 |
| 2022 | $2,207 | $61,000 | $10,000 | $51,000 |
| 2021 | $2,206 | $61,000 | $10,000 | $51,000 |
| 2020 | $2,205 | $61,000 | $10,000 | $51,000 |
| 2019 | $2,231 | $61,000 | $10,000 | $51,000 |
| 2018 | $2,110 | $61,000 | $10,000 | $51,000 |
| 2017 | $1,679 | $61,000 | $10,000 | $51,000 |
| 2016 | $1,574 | $61,000 | $10,000 | $51,000 |
| 2015 | $1,411 | $61,000 | $10,000 | $51,000 |
| 2014 | $1,410 | $61,000 | $10,000 | $51,000 |
Agents Affiliated with this Home
-
Debra Thorson

Seller's Agent in 2018
Debra Thorson
Coldwell Banker Realty
(302) 229-5812
9 Total Sales
-
Christopher Black

Buyer's Agent in 2018
Christopher Black
BHHS Fox & Roach
(302) 304-2265
89 Total Sales
Map
Source: Bright MLS
MLS Number: 1004366565
APN: 06-140.00-098
- 7 Rodman Rd
- 308 Chestnut Ave
- 306 Springhill Ave
- 708 Haines Ave
- 405 N Lynn Dr
- 1105 Talley Rd
- 3 Corinne Ct
- 201 South Rd
- 409 S Lynn Dr
- 29 Beekman Rd
- 47 N Pennewell Dr
- 1016 Euclid Ave
- 1100 Lore Ave Unit 209
- 201 1/2 Philadelphia Pike Unit 108
- 201 1/2 Philadelphia Pike Unit 212
- 8503 Park Ct Unit 8503
- 507 Wyndham Rd
- 43 S Cannon Dr
- 3203 Heather Ct
- 1221 Haines Ave
- 313 Beverly Place
- 311 Beverly Place
- 315 Beverly Place
- 309 Beverly Place
- 317 Beverly Place
- 307 Beverly Place
- 319 Beverly Place
- 310 Beverly Place
- 321 Beverly Place
- 209 Beverly Place
- 312 Beverly Place
- 322 Beverly Place
- 202 Rodman Rd
- 323 Beverly Place
- 207 Beverly Place
- 302 Rodman Rd
- 206 Rodman Rd
- 208 Rodman Rd
- 407 Woodside Ave
- 325 Beverly Place
