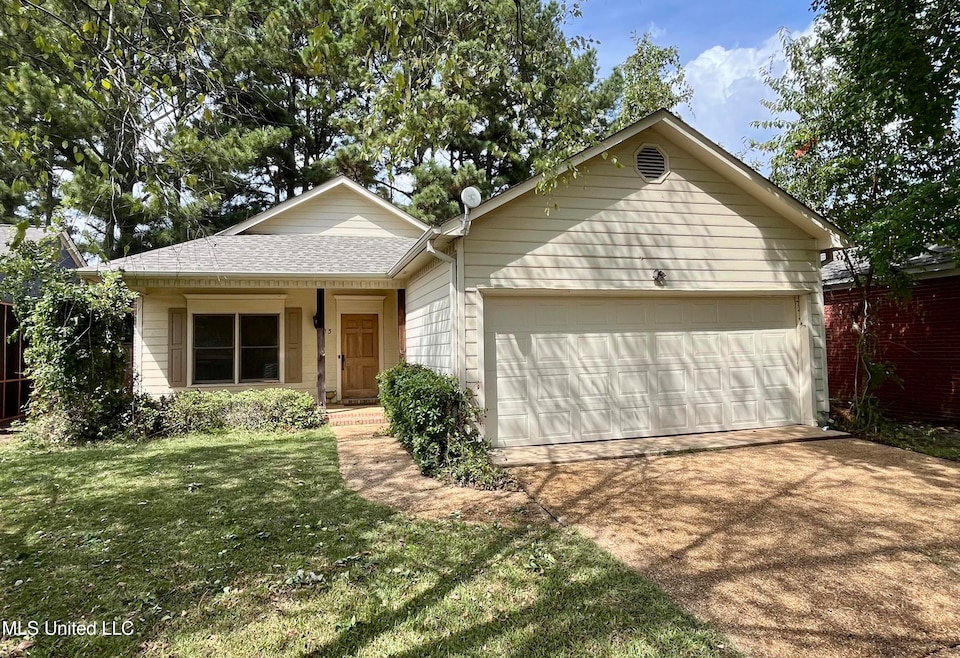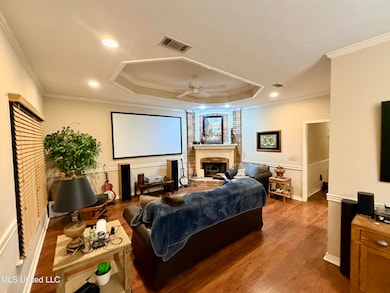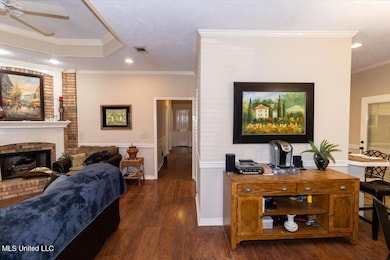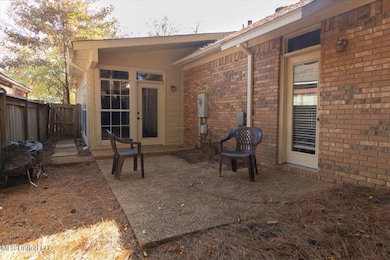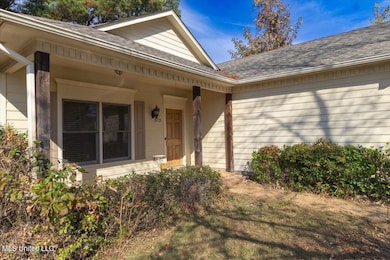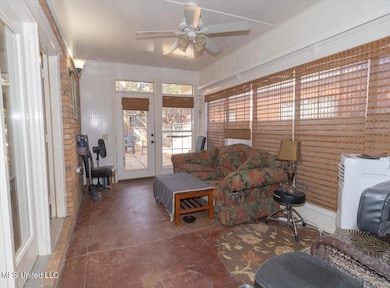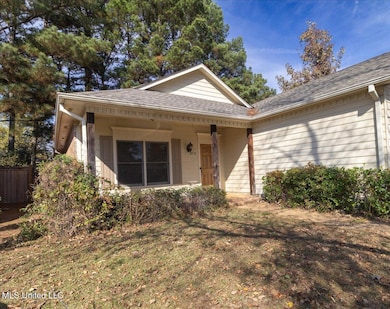313 Pelahatchie Shore Dr Brandon, MS 39047
Estimated payment $1,269/month
Highlights
- Ranch Style House
- No HOA
- Soaking Tub
- Northshore Elementary School Rated A
- Built-In Features
- Crown Molding
About This Home
Charming 3 Bedroom / 2 Bath Home in Brandon, MS 313 Pelahatchie Shore Drive - Minutes from the Reservoir Welcome home to this beautifully maintained 3-bedroom, 2-bath property located in the highly desirable Pelahatchie Shore community of Brandon, Mississippi. This inviting home is just minutes from the Ross Barnett Reservoir, offering peaceful surroundings, convenience to walk/running/biking trails, and a lifestyle you'll love. ✨ Property Highlights 3 Bedrooms | 2 Full Bathrooms Spacious living room featuring a cozy fireplace — perfect for relaxing evenings or entertaining guests Tons of built-ins throughout the home, including custom shelving, cabinets, and workspaces that add storage, character, and function Updated bathrooms, including refinished countertops, clean modern finishes, and a tiled soaking/jetted tub area Large enclosed patio/sunroom ideal for morning coffee, a reading nook, or year-round enjoyment Open kitchen layout with plenty of cabinetry and natural light Beautiful hardwood and tile flooring in main areas—easy to maintain and aesthetically pleasing Private primary suite with direct access to the bathroom and backyard area Dedicated office, music room, or flex space with wall-to-wall built-ins Two-car garage with ample storage 🌳 Exterior & Location Tidy, shaded front yard with great curb appeal Quiet, well-kept neighborhood surrounded by mature trees Minutes away from the Reservoir—bring your kayak, boat, or enjoy scenic walking trails Close to shopping, dining, and the heart of Brandon Located in a desirable Northwest Rankin School District 💡 Why You'll Love It
This home offers the perfect combination of character, convenience, and comfort. From the built-in shelving to the enclosed patio and the cozy fireplace, it's designed to be both functional and inviting. Whether you're a first-time buyer, downsizing, or looking for a peaceful place near the water, this property is a must-see.
Home Details
Home Type
- Single Family
Est. Annual Taxes
- $851
Year Built
- Built in 1991
Lot Details
- 4,792 Sq Ft Lot
- Wood Fence
- Back Yard Fenced
Parking
- 2 Car Garage
- 2 Carport Spaces
- Front Facing Garage
- Driveway
Home Design
- Ranch Style House
- Brick Exterior Construction
- Slab Foundation
- Architectural Shingle Roof
Interior Spaces
- 1,526 Sq Ft Home
- Built-In Features
- Bookcases
- Crown Molding
- Ceiling Fan
- Gas Log Fireplace
- Blinds
- Laminate Flooring
- Fire and Smoke Detector
- Free-Standing Electric Oven
- Laundry in unit
Bedrooms and Bathrooms
- 3 Bedrooms
- Walk-In Closet
- 2 Full Bathrooms
- Soaking Tub
Outdoor Features
- Uncovered Courtyard
- Patio
Schools
- Northwest Elementary School
- Northwest Rankin Middle School
- Northwest Rankin High School
Utilities
- Cooling System Powered By Gas
- Central Heating and Cooling System
- Underground Utilities
- Cable TV Available
Community Details
- No Home Owners Association
- Ashland Estates Subdivision
Listing and Financial Details
- Assessor Parcel Number H12e-000012-00070
Map
Home Values in the Area
Average Home Value in this Area
Tax History
| Year | Tax Paid | Tax Assessment Tax Assessment Total Assessment is a certain percentage of the fair market value that is determined by local assessors to be the total taxable value of land and additions on the property. | Land | Improvement |
|---|---|---|---|---|
| 2024 | $851 | $10,686 | $0 | $0 |
| 2023 | $786 | $10,086 | $0 | $0 |
| 2022 | $771 | $10,086 | $0 | $0 |
| 2021 | $771 | $10,086 | $0 | $0 |
| 2020 | $771 | $10,086 | $0 | $0 |
| 2019 | $691 | $9,096 | $0 | $0 |
| 2018 | $673 | $9,096 | $0 | $0 |
| 2017 | $673 | $9,096 | $0 | $0 |
| 2016 | $658 | $9,393 | $0 | $0 |
| 2015 | $658 | $9,393 | $0 | $0 |
| 2014 | $638 | $9,393 | $0 | $0 |
| 2013 | -- | $9,393 | $0 | $0 |
Property History
| Date | Event | Price | List to Sale | Price per Sq Ft | Prior Sale |
|---|---|---|---|---|---|
| 11/18/2025 11/18/25 | For Sale | $226,900 | +51.8% | $149 / Sq Ft | |
| 08/23/2013 08/23/13 | Sold | -- | -- | -- | View Prior Sale |
| 08/05/2013 08/05/13 | Pending | -- | -- | -- | |
| 02/28/2013 02/28/13 | For Sale | $149,500 | -- | $98 / Sq Ft |
Source: MLS United
MLS Number: 4131913
APN: H12E-000012-00070
- 110 Commonwealth Ave
- 222 Brenhaven Blvd
- 221 Brenhaven Blvd
- 229 Brendalwood Blvd Unit A
- 114 Parkway Cove
- 110 Timbercrest Ln
- Lot 7 Village Square Dr
- Lot 6a Village Square Dr
- Lot 11 Village Square Dr
- 25 Savannah Cir
- Lot 9 Village Square Dr
- Lot 10 Village Square Dr
- 102 Harbour View Rd
- 1123 Gerrits Landing
- 1415 Windrose Dr
- 1019 Riverchase North Dr
- 1069 Windrose Dr Unit 69
- 205 Riverbirch Cove
- 1418 Windrose Dr
- 204 Riverbirch Cove
- 500 Avalon Way
- 1169 Barnett Bend Dr
- 317 Hamilton Ct
- 301 White Oak Dr
- 312 N Grove Cir
- 213 Grayson Place Unit Lot 7
- 219 Falcon Cove
- 120 Freedom Ring Dr
- 340 Freedom Ring Dr
- 473 Mockingbird Cir
- 529 Olympic Dr
- 1703 Old Fannin Rd
- 13 Breakers Ln
- 30 Breakers Ln
- 316 Helmsley Dr
- 879 William Blvd
- 2432 River Oaks Blvd Unit B
- 321 Northtown Dr
- 51 Northtown Dr
- 109 Pine Knoll Dr
