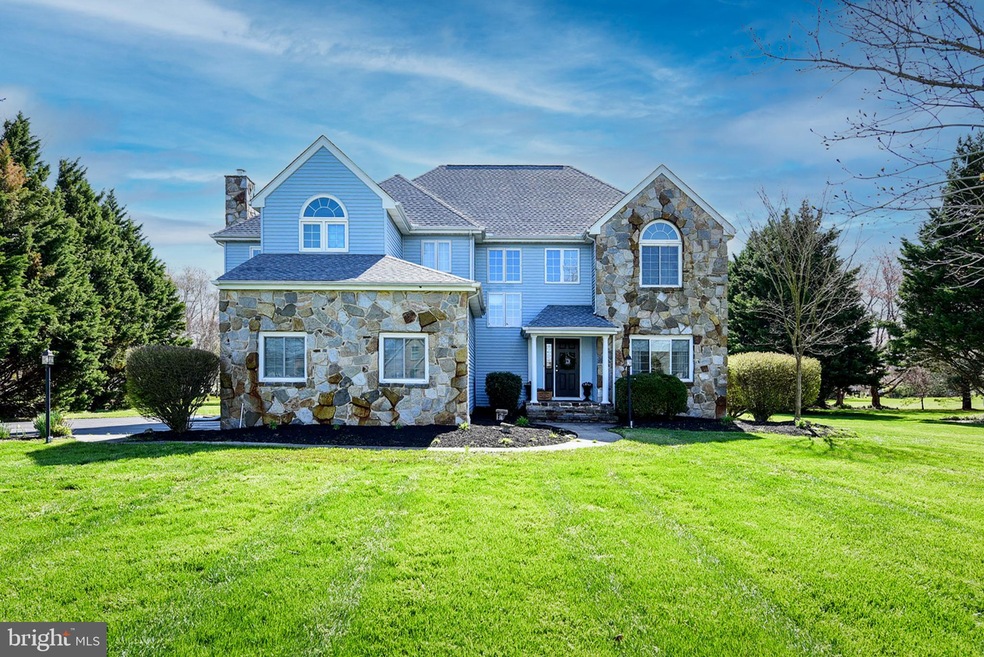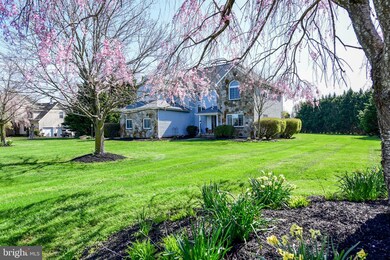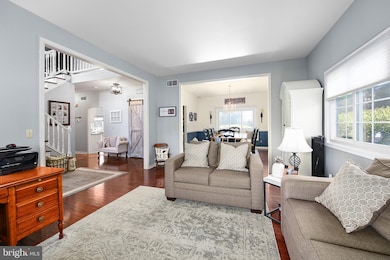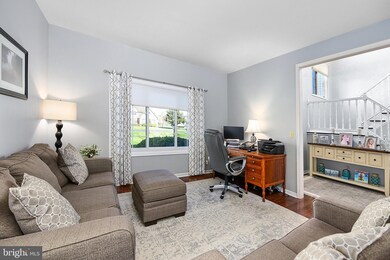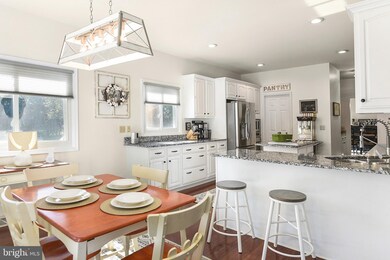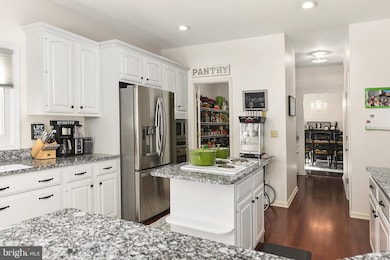
313 Quail Run Camden Wyoming, DE 19934
Highlights
- Deck
- Contemporary Architecture
- Sitting Room
- Caesar Rodney High School Rated A-
- 1 Fireplace
- Laundry Room
About This Home
As of June 2022Walking up the stone front steps to your front porch will take you into the large bright inviting foyer. Check out the craftman built barn doors to the enrty closet. From the Formal Living to the right, this floor plan flows to the Formal Dining with chair railing, a beautiful window bench to sit, read and relax. You will be ready to serve those meals from your beautiful upgraded kitchen to the dining or breakfast room and even both when having company. Kitchen includes island with cooktop, Wall Oven, Microwave, DIshwasher. The granite counter tops are just part of what make this kitchen so beautiful. Plenty of white cabinets and plenty of counter space for prepping. Plus and Buffet type cabinet with glass doors, for serving food or would make a great coffee bar etc. A large walk in pantry to store all the necessities you will need. Breakfast room takes you out to your large side/rear deck. The large family room includes stone fireplace and plenty of windows. Laundry room and half bath down the hall take you back around to the two story entrance and split level, white railed steps to the upstairs. Upstairs includes 4 Bedrooms and 2 full baths.
Owners Suite includes a sitting room. Owner's ensuite includes Large Soaking tub, separate shower, double sinks and makeup area. To finish off this magnificant home is a full basement that is parially finished with amazing storage areas and walk out. Hardwood Floors, Fresh Paint flowing floor plan, lots of windows, irragtion, are just a few more things that help make this house your home.
Last Agent to Sell the Property
Elevated Real Estate Solutions License #RB-0030962 Listed on: 04/18/2022
Home Details
Home Type
- Single Family
Est. Annual Taxes
- $2,449
Year Built
- Built in 1992
Lot Details
- 1.45 Acre Lot
- Lot Dimensions are 1.00 x 0.00
- Landscaped
- Sprinkler System
- Property is zoned AC
HOA Fees
- $17 Monthly HOA Fees
Home Design
- Contemporary Architecture
- Block Foundation
- Stone Siding
- Vinyl Siding
Interior Spaces
- 3,464 Sq Ft Home
- Property has 2 Levels
- Ceiling Fan
- 1 Fireplace
- Family Room
- Sitting Room
- Living Room
- Dining Room
- Basement Fills Entire Space Under The House
- Laundry Room
Bedrooms and Bathrooms
- 4 Bedrooms
- En-Suite Primary Bedroom
Parking
- 6 Parking Spaces
- 6 Driveway Spaces
Outdoor Features
- Deck
Utilities
- Forced Air Heating and Cooling System
- Electric Water Heater
- Municipal Trash
- Gravity Septic Field
Community Details
- Wild Quail Subdivision
Listing and Financial Details
- Tax Lot 4500-000
- Assessor Parcel Number WD-00-08400-02-4500-000
Ownership History
Purchase Details
Home Financials for this Owner
Home Financials are based on the most recent Mortgage that was taken out on this home.Purchase Details
Home Financials for this Owner
Home Financials are based on the most recent Mortgage that was taken out on this home.Purchase Details
Home Financials for this Owner
Home Financials are based on the most recent Mortgage that was taken out on this home.Similar Homes in Camden Wyoming, DE
Home Values in the Area
Average Home Value in this Area
Purchase History
| Date | Type | Sale Price | Title Company |
|---|---|---|---|
| Deed | -- | Ward & Taylor Llc | |
| Deed | $375,000 | None Available | |
| Interfamily Deed Transfer | -- | None Available |
Mortgage History
| Date | Status | Loan Amount | Loan Type |
|---|---|---|---|
| Open | $150,000 | Credit Line Revolving | |
| Open | $220,000 | New Conventional | |
| Previous Owner | $365,750 | New Conventional | |
| Previous Owner | $356,250 | New Conventional | |
| Previous Owner | $100,000 | Unknown |
Property History
| Date | Event | Price | Change | Sq Ft Price |
|---|---|---|---|---|
| 06/30/2022 06/30/22 | Sold | $600,000 | +4.3% | $173 / Sq Ft |
| 04/22/2022 04/22/22 | Pending | -- | -- | -- |
| 04/18/2022 04/18/22 | For Sale | $574,999 | +53.3% | $166 / Sq Ft |
| 08/27/2018 08/27/18 | Sold | $375,000 | -2.6% | $108 / Sq Ft |
| 07/24/2018 07/24/18 | Pending | -- | -- | -- |
| 07/10/2018 07/10/18 | For Sale | $384,900 | -- | $111 / Sq Ft |
Tax History Compared to Growth
Tax History
| Year | Tax Paid | Tax Assessment Tax Assessment Total Assessment is a certain percentage of the fair market value that is determined by local assessors to be the total taxable value of land and additions on the property. | Land | Improvement |
|---|---|---|---|---|
| 2024 | $2,568 | $542,600 | $191,000 | $351,600 |
| 2023 | $164 | $103,600 | $22,000 | $81,600 |
| 2022 | $2,874 | $103,600 | $22,000 | $81,600 |
| 2021 | $2,843 | $103,600 | $22,000 | $81,600 |
| 2020 | $2,785 | $103,600 | $22,000 | $81,600 |
| 2019 | $2,689 | $103,600 | $22,000 | $81,600 |
| 2018 | $2,601 | $104,600 | $22,000 | $82,600 |
| 2017 | $2,148 | $104,600 | $0 | $0 |
| 2016 | $1,951 | $104,600 | $0 | $0 |
| 2015 | $1,601 | $104,600 | $0 | $0 |
| 2014 | $2,093 | $104,600 | $0 | $0 |
Agents Affiliated with this Home
-
Terri Favata

Seller's Agent in 2022
Terri Favata
Elevated Real Estate Solutions
(302) 242-1782
137 Total Sales
-
Tony Favata

Seller Co-Listing Agent in 2022
Tony Favata
Elevated Real Estate Solutions
(302) 382-6373
107 Total Sales
-
Dakota Williams

Buyer's Agent in 2022
Dakota Williams
Long & Foster
(302) 218-2752
70 Total Sales
-
Shawna Kirlin

Seller's Agent in 2018
Shawna Kirlin
NextHome Preferred
(302) 399-0155
108 Total Sales
-
LYNNETTE M. Childs
L
Buyer's Agent in 2018
LYNNETTE M. Childs
Myers Realty
(302) 531-5992
12 Total Sales
Map
Source: Bright MLS
MLS Number: DEKT2009698
APN: 9-00-08400-02-4500-000
- 208 Grouse Trail
- 105 Quail Run
- 675 Raven Cir
- 207 Putter Way
- 0 Rose Valley School Rd
- 470 Hazlettville Rd
- 39 Chucker Crossing
- 85 Chucker Crossing
- 174 Corbins Close
- 1656 Nault Rd
- 162 Brookwood Dr
- 42 Glenoak Ct
- 0 Glenoak Ct
- 145 Rocky Meadow Ln
- 1983 Nault Rd
- 126 Lennox Ct
- 3010 Forrest Ave
- Lot 17 Morgans Choice Rd
- 252 Hampton Hill Dr
- 65 Carroll Ln
