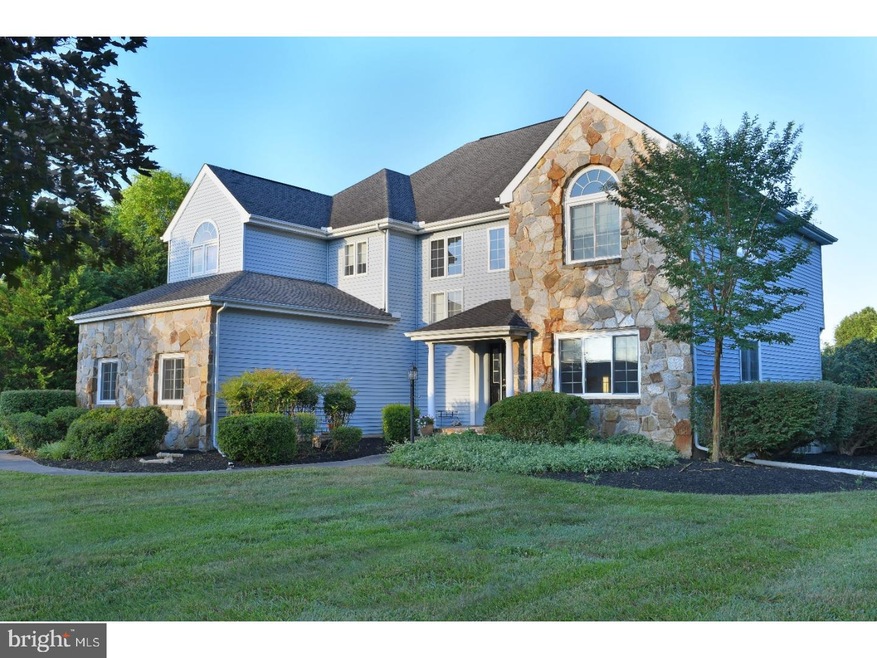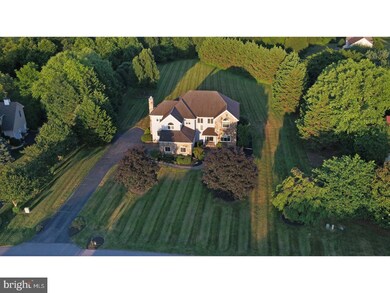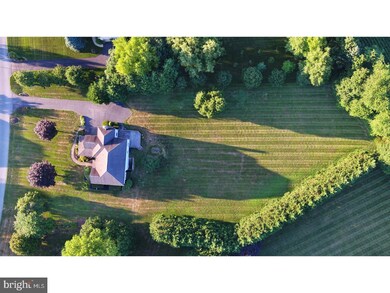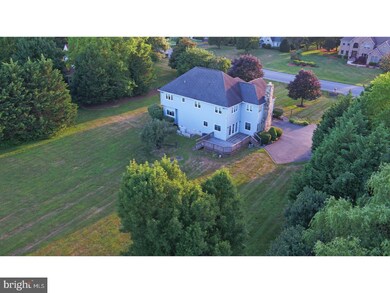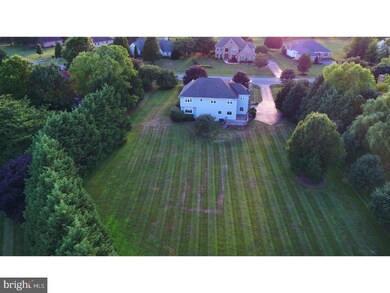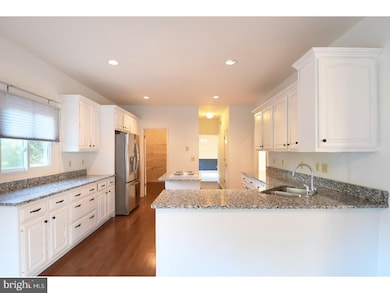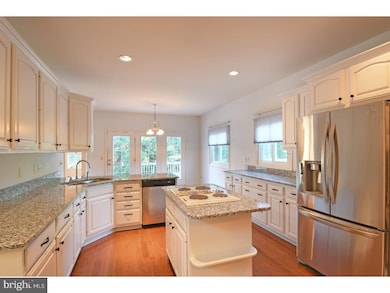
313 Quail Run Camden Wyoming, DE 19934
Highlights
- Deck
- Contemporary Architecture
- Wood Flooring
- Caesar Rodney High School Rated A-
- Cathedral Ceiling
- Attic
About This Home
As of June 2022Welcome to 313 Quail Run located in the prestigious neighborhood of Wild Quail. As soon as you arrive, you'll know you are home. Well established homes on large, manicured lots line the winding lanes. Private golf course, dining at the clubhouse, lazy pool days and friendly neighborhood tennis matches make this a prime location for you to begin your new life. With one of the largest lots in the development, this property offers you the space you want and the privacy you crave without neighbors behind and Leland Cypress trees surrounding. Just a short walk across the street brings you to the 15th fairway and 16th tee. This home has had several updates but still leaves plenty of room for your imagination. Priced significantly lower than the surrounding homes to offer equity to the right buyer!! As you enter the home, you will find a large 2-story foyer filled with natural light and hardwood floors. Formal living room and dining room are an elegant touch. Eat in kitchen has been updated with stainless appliances and granite counter tops. Full sized pantry and desk area included. Walk out of your french doors to your spacious wrap around deck. Entertaining will be a breeze! Hardwood floors continue to the family room complete with a stone fireplace. Upstairs you will find 3 large bedrooms as well as a massive master bedroom complete with sitting room, walk in closet and en suite. Start your day in a master bedroom that feels like one! Vaulted ceilings and updated fixtures with more than enough space are just a few of the perks of this room. Spare bathroom holds split concept to provide convenience for multi-person use. Close to 1,000 sq ft finished space in the basement. Whether you want to keep the existing bar and workshop room, or completely change it up you'll have plenty of space for your ideas to grow. Basement has storage area and a walk out to the back yard. Home is dual zoned, septic replaced in 2017, deck is less than 5 years old and new water heater as well. This property is easy to show and seller is motivated. Schedule your tour today!!
Last Agent to Sell the Property
NextHome Preferred License #RS-0022940 Listed on: 07/10/2018

Home Details
Home Type
- Single Family
Est. Annual Taxes
- $2,147
Year Built
- Built in 1992
Lot Details
- 1.45 Acre Lot
- Lot Dimensions are 139x384
- Level Lot
- Sprinkler System
- Back, Front, and Side Yard
- Property is in good condition
- Property is zoned AC
HOA Fees
- $17 Monthly HOA Fees
Home Design
- Contemporary Architecture
- Pitched Roof
- Shingle Roof
- Stone Siding
- Vinyl Siding
- Concrete Perimeter Foundation
Interior Spaces
- 3,464 Sq Ft Home
- Property has 2 Levels
- Cathedral Ceiling
- Ceiling Fan
- Stone Fireplace
- Gas Fireplace
- Family Room
- Living Room
- Dining Room
- Basement Fills Entire Space Under The House
- Attic
Kitchen
- Breakfast Area or Nook
- Butlers Pantry
- Built-In Oven
- Cooktop
- Kitchen Island
- Disposal
Flooring
- Wood
- Wall to Wall Carpet
- Vinyl
Bedrooms and Bathrooms
- 4 Bedrooms
- En-Suite Primary Bedroom
- En-Suite Bathroom
- Walk-in Shower
Laundry
- Laundry Room
- Laundry on main level
Parking
- 5 Car Direct Access Garage
- 3 Open Parking Spaces
- Private Parking
- Garage Door Opener
- Driveway
Outdoor Features
- Deck
- Exterior Lighting
Schools
- W.B. Simpson Elementary School
Utilities
- Forced Air Zoned Heating and Cooling System
- Heating System Uses Gas
- Natural Gas Water Heater
- On Site Septic
- Cable TV Available
Community Details
- Association fees include common area maintenance, snow removal
- Wild Quail Subdivision
Listing and Financial Details
- Assessor Parcel Number 9-00-08400-02-4500-00001
Ownership History
Purchase Details
Home Financials for this Owner
Home Financials are based on the most recent Mortgage that was taken out on this home.Purchase Details
Home Financials for this Owner
Home Financials are based on the most recent Mortgage that was taken out on this home.Purchase Details
Home Financials for this Owner
Home Financials are based on the most recent Mortgage that was taken out on this home.Similar Homes in the area
Home Values in the Area
Average Home Value in this Area
Purchase History
| Date | Type | Sale Price | Title Company |
|---|---|---|---|
| Deed | -- | Ward & Taylor Llc | |
| Deed | $375,000 | None Available | |
| Interfamily Deed Transfer | -- | None Available |
Mortgage History
| Date | Status | Loan Amount | Loan Type |
|---|---|---|---|
| Open | $150,000 | Credit Line Revolving | |
| Open | $220,000 | New Conventional | |
| Previous Owner | $365,750 | New Conventional | |
| Previous Owner | $356,250 | New Conventional | |
| Previous Owner | $100,000 | Unknown |
Property History
| Date | Event | Price | Change | Sq Ft Price |
|---|---|---|---|---|
| 06/30/2022 06/30/22 | Sold | $600,000 | +4.3% | $173 / Sq Ft |
| 04/22/2022 04/22/22 | Pending | -- | -- | -- |
| 04/18/2022 04/18/22 | For Sale | $574,999 | +53.3% | $166 / Sq Ft |
| 08/27/2018 08/27/18 | Sold | $375,000 | -2.6% | $108 / Sq Ft |
| 07/24/2018 07/24/18 | Pending | -- | -- | -- |
| 07/10/2018 07/10/18 | For Sale | $384,900 | -- | $111 / Sq Ft |
Tax History Compared to Growth
Tax History
| Year | Tax Paid | Tax Assessment Tax Assessment Total Assessment is a certain percentage of the fair market value that is determined by local assessors to be the total taxable value of land and additions on the property. | Land | Improvement |
|---|---|---|---|---|
| 2024 | $2,568 | $542,600 | $191,000 | $351,600 |
| 2023 | $164 | $103,600 | $22,000 | $81,600 |
| 2022 | $2,874 | $103,600 | $22,000 | $81,600 |
| 2021 | $2,843 | $103,600 | $22,000 | $81,600 |
| 2020 | $2,785 | $103,600 | $22,000 | $81,600 |
| 2019 | $2,689 | $103,600 | $22,000 | $81,600 |
| 2018 | $2,601 | $104,600 | $22,000 | $82,600 |
| 2017 | $2,148 | $104,600 | $0 | $0 |
| 2016 | $1,951 | $104,600 | $0 | $0 |
| 2015 | $1,601 | $104,600 | $0 | $0 |
| 2014 | $2,093 | $104,600 | $0 | $0 |
Agents Affiliated with this Home
-
Terri Favata

Seller's Agent in 2022
Terri Favata
Elevated Real Estate Solutions
(302) 242-1782
137 Total Sales
-
Tony Favata

Seller Co-Listing Agent in 2022
Tony Favata
Elevated Real Estate Solutions
(302) 382-6373
107 Total Sales
-
Dakota Williams

Buyer's Agent in 2022
Dakota Williams
Long & Foster
(302) 218-2752
70 Total Sales
-
Shawna Kirlin

Seller's Agent in 2018
Shawna Kirlin
NextHome Preferred
(302) 399-0155
108 Total Sales
-
LYNNETTE M. Childs
L
Buyer's Agent in 2018
LYNNETTE M. Childs
Myers Realty
(302) 531-5992
12 Total Sales
Map
Source: Bright MLS
MLS Number: 1002023746
APN: 9-00-08400-02-4500-000
- 208 Grouse Trail
- 105 Quail Run
- 675 Raven Cir
- 207 Putter Way
- 319 Meadow Ridge Pkwy
- 0 Rose Valley School Rd
- 470 Hazlettville Rd
- 39 Chucker Crossing
- 85 Chucker Crossing
- 174 Corbins Close
- 1656 Nault Rd
- 162 Brookwood Dr
- 42 Glenoak Ct
- 0 Glenoak Ct
- 145 Rocky Meadow Ln
- 1983 Nault Rd
- 126 Lennox Ct
- 3010 Forrest Ave
- Lot 17 Morgans Choice Rd
- 252 Hampton Hill Dr
