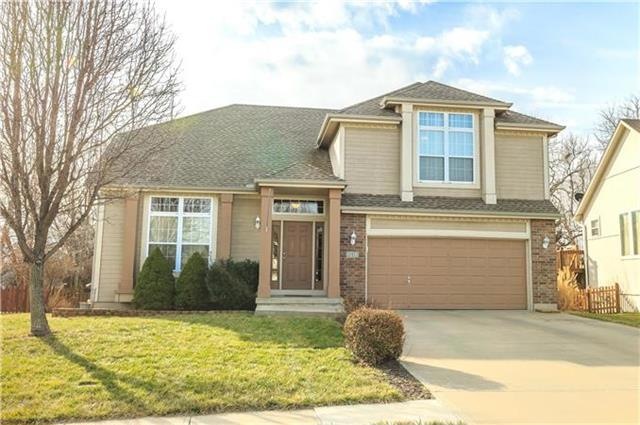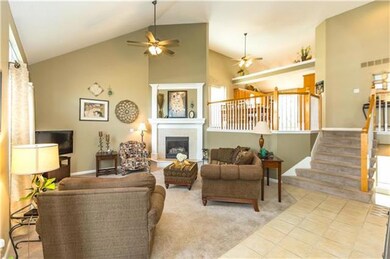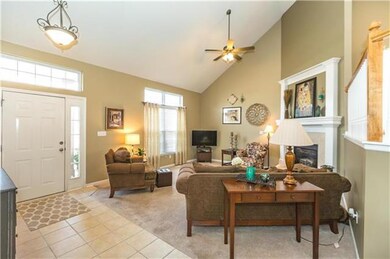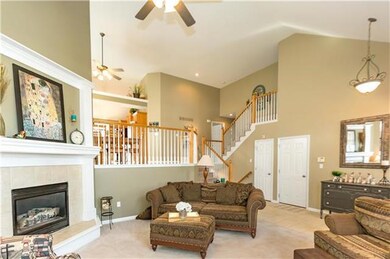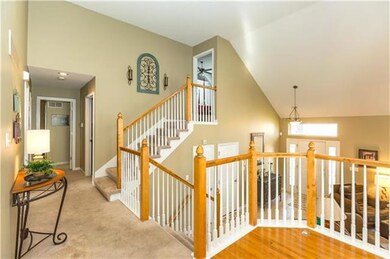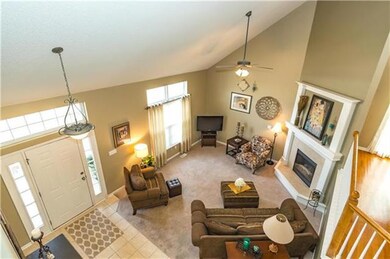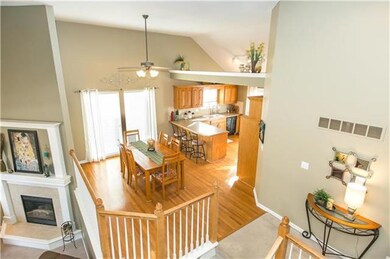
313 SW Ascot Dr Lees Summit, MO 64082
Highlights
- Clubhouse
- Deck
- Traditional Architecture
- Trailridge Elementary School Rated A
- Vaulted Ceiling
- Granite Countertops
About This Home
As of September 2020Pride of ownership is what you will see and feel when you walk in the front door. This California Split offers ample space with 3 bedrooms, 2 baths, finished basement, sub-basement and walk out access to a beautifully maintained fenced backyard. Need more space? Finished basement includes a framed 4th bedroom and is stubbed for a 3rd bath. Did I mention this home is also located in Lee's Summit Award Winning School District. This one is going to go FAST, so schedule your showings TODAY!!!
Last Agent to Sell the Property
RE/MAX Innovations License #2003019739 Listed on: 02/17/2017

Co-Listed By
Laura Sommerville
RE/MAX Heritage License #2014039649
Home Details
Home Type
- Single Family
Est. Annual Taxes
- $3,198
Year Built
- Built in 2004
HOA Fees
- $18 Monthly HOA Fees
Parking
- 2 Car Attached Garage
- Front Facing Garage
Home Design
- Traditional Architecture
- Split Level Home
- Composition Roof
- Lap Siding
Interior Spaces
- 2,127 Sq Ft Home
- Wet Bar: Linoleum, Carpet, Cathedral/Vaulted Ceiling, Fireplace, Wood Floor
- Built-In Features: Linoleum, Carpet, Cathedral/Vaulted Ceiling, Fireplace, Wood Floor
- Vaulted Ceiling
- Ceiling Fan: Linoleum, Carpet, Cathedral/Vaulted Ceiling, Fireplace, Wood Floor
- Skylights
- Shades
- Plantation Shutters
- Drapes & Rods
- Family Room with Fireplace
- Finished Basement
- Walk-Out Basement
Kitchen
- Eat-In Kitchen
- Granite Countertops
- Laminate Countertops
Flooring
- Wall to Wall Carpet
- Linoleum
- Laminate
- Stone
- Ceramic Tile
- Luxury Vinyl Plank Tile
- Luxury Vinyl Tile
Bedrooms and Bathrooms
- 3 Bedrooms
- Cedar Closet: Linoleum, Carpet, Cathedral/Vaulted Ceiling, Fireplace, Wood Floor
- Walk-In Closet: Linoleum, Carpet, Cathedral/Vaulted Ceiling, Fireplace, Wood Floor
- 2 Full Bathrooms
- Double Vanity
Laundry
- Laundry in Hall
- Laundry on main level
Outdoor Features
- Deck
- Enclosed patio or porch
Schools
- Trailridge Elementary School
- Lee's Summit West High School
Additional Features
- Wood Fence
- Central Heating and Cooling System
Listing and Financial Details
- Assessor Parcel Number 70-910-15-17-00-0-00-000
Community Details
Overview
- Cheddington Subdivision
Amenities
- Clubhouse
Recreation
- Community Pool
Ownership History
Purchase Details
Home Financials for this Owner
Home Financials are based on the most recent Mortgage that was taken out on this home.Purchase Details
Home Financials for this Owner
Home Financials are based on the most recent Mortgage that was taken out on this home.Purchase Details
Home Financials for this Owner
Home Financials are based on the most recent Mortgage that was taken out on this home.Similar Homes in Lees Summit, MO
Home Values in the Area
Average Home Value in this Area
Purchase History
| Date | Type | Sale Price | Title Company |
|---|---|---|---|
| Warranty Deed | -- | Security 1St Title | |
| Warranty Deed | -- | Kansas City Title Inc | |
| Corporate Deed | -- | Kansas City Title |
Mortgage History
| Date | Status | Loan Amount | Loan Type |
|---|---|---|---|
| Open | $270,000 | New Conventional | |
| Previous Owner | $216,000 | New Conventional | |
| Previous Owner | $221,329 | New Conventional | |
| Previous Owner | $168,905 | FHA | |
| Previous Owner | $188,878 | Purchase Money Mortgage |
Property History
| Date | Event | Price | Change | Sq Ft Price |
|---|---|---|---|---|
| 09/02/2020 09/02/20 | Sold | -- | -- | -- |
| 08/02/2020 08/02/20 | Pending | -- | -- | -- |
| 07/31/2020 07/31/20 | For Sale | $290,000 | +26.1% | $99 / Sq Ft |
| 04/12/2017 04/12/17 | Sold | -- | -- | -- |
| 02/19/2017 02/19/17 | Pending | -- | -- | -- |
| 02/15/2017 02/15/17 | For Sale | $229,900 | -- | $108 / Sq Ft |
Tax History Compared to Growth
Tax History
| Year | Tax Paid | Tax Assessment Tax Assessment Total Assessment is a certain percentage of the fair market value that is determined by local assessors to be the total taxable value of land and additions on the property. | Land | Improvement |
|---|---|---|---|---|
| 2024 | $4,234 | $59,067 | $7,108 | $51,959 |
| 2023 | $4,234 | $59,067 | $7,108 | $51,959 |
| 2022 | $4,111 | $50,920 | $5,856 | $45,064 |
| 2021 | $4,196 | $50,920 | $5,856 | $45,064 |
| 2020 | $3,700 | $44,464 | $5,856 | $38,608 |
| 2019 | $3,599 | $44,464 | $5,856 | $38,608 |
| 2018 | $1,600,885 | $38,698 | $5,097 | $33,601 |
| 2017 | $3,208 | $38,698 | $5,097 | $33,601 |
| 2016 | $3,208 | $36,404 | $6,745 | $29,659 |
| 2014 | $3,213 | $35,750 | $6,312 | $29,438 |
Agents Affiliated with this Home
-
The Carter Group

Seller's Agent in 2020
The Carter Group
Keller Williams Platinum Prtnr
(816) 350-4455
44 in this area
281 Total Sales
-
Linda Anderson

Buyer's Agent in 2020
Linda Anderson
Kansas City Real Estate, Inc.
(816) 679-5463
4 in this area
27 Total Sales
-
Robin Clark

Seller's Agent in 2017
Robin Clark
RE/MAX Innovations
(816) 200-6513
12 in this area
120 Total Sales
-
L
Seller Co-Listing Agent in 2017
Laura Sommerville
RE/MAX Heritage
-
Cory Owen

Buyer's Agent in 2017
Cory Owen
Cory & Co. Realty
(816) 892-9800
10 in this area
88 Total Sales
Map
Source: Heartland MLS
MLS Number: 2029921
APN: 70-910-15-17-00-0-00-000
- 4112 SW Laharve Dr
- 3945 SW Batten Dr
- 4100 SW James Younger Dr
- 4204 SW Duck Pond Dr
- 4071 SW Royale Ct
- 411 SW Windmill Ln
- 1700 SW 27th St
- 3812 SW Windemere Dr
- 3920 SW Hidden Cove Dr
- 4148 SE Paddock Dr
- 210 SW M 150 Hwy Hwy
- 4500 SW Aft Dr
- 4417 SW Nautilus Place
- 529 SW Windmill Ln
- 205 SE Hackamore Dr
- 222 Chippewa Ln
- 3942 SW Linden Ln
- 3917 SW Windjammer Ct
- 4322 SE Secretariat Ct
- 0 No Address Assigned By City Hwy Unit HMS2458501
