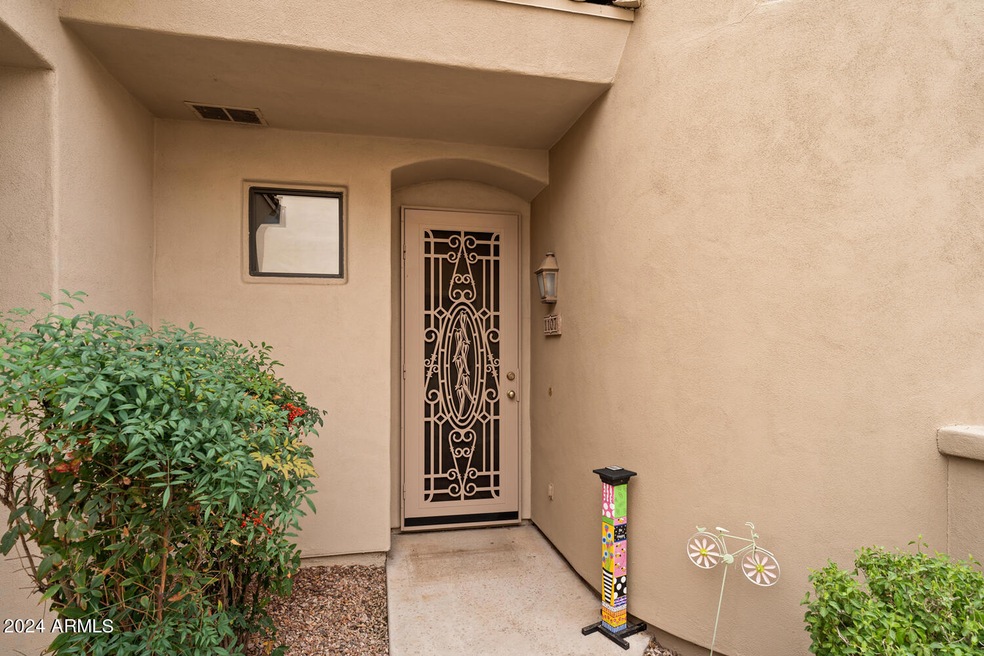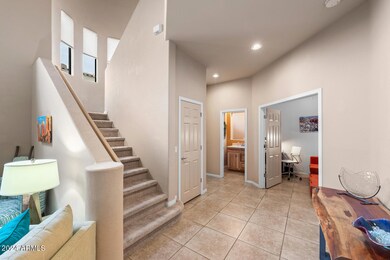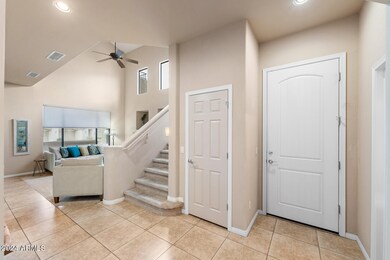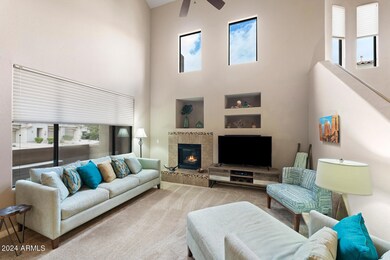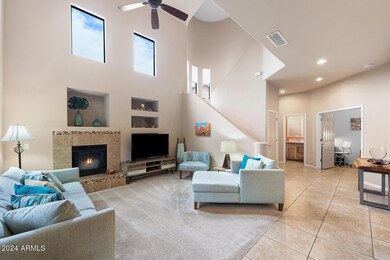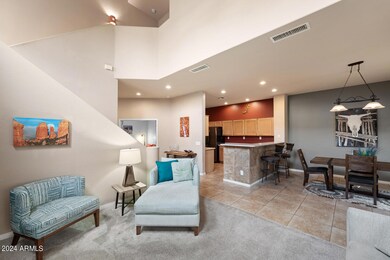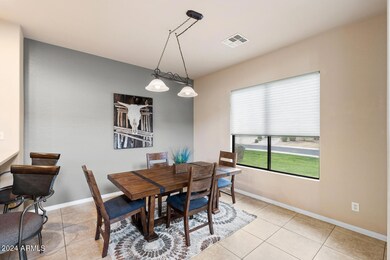
3131 E Legacy Dr Unit 1107 Phoenix, AZ 85042
South Mountain NeighborhoodHighlights
- Golf Course Community
- Fitness Center
- Santa Fe Architecture
- Phoenix Coding Academy Rated A
- Vaulted Ceiling
- Furnished
About This Home
As of April 2024This beautiful and well kept home is available in the sought after community of Legacy! Legacy offers golf, tennis, community pools and spa, hiking at South Mountain, workout room, club house and so many more amenities. Only 10 min drive to airport. The home offers ensuites in both bedrooms, high ceilings, 2 patios, and a great open and bright floor plan. The kitchen is large and easy to move around in with lots of counter and cupboard space. There is a den with french doors on the main floor that can easily double as a guest room. There is a larger than usual powder room on the main floor for guests. The home has a lovely dining area as well as bar seating around the kitchen counter. Laundry room is inside with lots of storage space. Private garage for 2 cars attached to home. This floor plan is thoughtful and perfectly laid out! Don't miss out, see it today
Last Agent to Sell the Property
Fathom Realty License #SA644166000 Listed on: 02/10/2024

Townhouse Details
Home Type
- Townhome
Est. Annual Taxes
- $2,819
Year Built
- Built in 2002
Lot Details
- 90 Sq Ft Lot
- 1 Common Wall
HOA Fees
- $330 Monthly HOA Fees
Parking
- 2 Car Direct Access Garage
- Garage Door Opener
Home Design
- Santa Fe Architecture
- Wood Frame Construction
- Tile Roof
- Stucco
Interior Spaces
- 1,648 Sq Ft Home
- 2-Story Property
- Furnished
- Vaulted Ceiling
- Gas Fireplace
- Double Pane Windows
- Family Room with Fireplace
Kitchen
- Eat-In Kitchen
- Breakfast Bar
- Electric Cooktop
- Built-In Microwave
Flooring
- Carpet
- Tile
Bedrooms and Bathrooms
- 2 Bedrooms
- Bathroom Updated in 2024
- Primary Bathroom is a Full Bathroom
- 2.5 Bathrooms
- Dual Vanity Sinks in Primary Bathroom
- Bathtub With Separate Shower Stall
Outdoor Features
- Balcony
- Patio
Schools
- Roosevelt Elementary School
- T G Barr Middle School
Utilities
- Central Air
- Heating Available
- High Speed Internet
- Cable TV Available
Listing and Financial Details
- Tax Lot 1107
- Assessor Parcel Number 122-96-446
Community Details
Overview
- Association fees include roof repair, ground maintenance, maintenance exterior
- Cachet At Legacy Association, Phone Number (480) 688-9164
- Built by Cachet
- Cachet At Legacy Condominium Subdivision, Tradition Floorplan
Amenities
- Recreation Room
Recreation
- Golf Course Community
- Tennis Courts
- Community Playground
- Fitness Center
- Heated Community Pool
- Community Spa
- Bike Trail
Ownership History
Purchase Details
Home Financials for this Owner
Home Financials are based on the most recent Mortgage that was taken out on this home.Purchase Details
Home Financials for this Owner
Home Financials are based on the most recent Mortgage that was taken out on this home.Purchase Details
Purchase Details
Home Financials for this Owner
Home Financials are based on the most recent Mortgage that was taken out on this home.Purchase Details
Purchase Details
Home Financials for this Owner
Home Financials are based on the most recent Mortgage that was taken out on this home.Similar Homes in Phoenix, AZ
Home Values in the Area
Average Home Value in this Area
Purchase History
| Date | Type | Sale Price | Title Company |
|---|---|---|---|
| Warranty Deed | $410,000 | Lawyers Title Of Arizona | |
| Warranty Deed | $240,000 | First American Title Insuran | |
| Interfamily Deed Transfer | -- | None Available | |
| Warranty Deed | $314,000 | Capital Title Agency Inc | |
| Quit Claim Deed | -- | -- | |
| Special Warranty Deed | $188,810 | Stewart Title & Trust |
Mortgage History
| Date | Status | Loan Amount | Loan Type |
|---|---|---|---|
| Open | $385,881 | FHA | |
| Previous Owner | $175,000 | New Conventional | |
| Previous Owner | $251,200 | New Conventional | |
| Previous Owner | $169,929 | New Conventional |
Property History
| Date | Event | Price | Change | Sq Ft Price |
|---|---|---|---|---|
| 06/02/2025 06/02/25 | Price Changed | $420,000 | -3.4% | $255 / Sq Ft |
| 03/26/2025 03/26/25 | Price Changed | $435,000 | -0.7% | $264 / Sq Ft |
| 03/24/2025 03/24/25 | For Sale | $438,000 | 0.0% | $266 / Sq Ft |
| 03/24/2025 03/24/25 | Price Changed | $438,000 | +7.4% | $266 / Sq Ft |
| 04/03/2024 04/03/24 | Sold | $408,000 | -1.7% | $248 / Sq Ft |
| 02/10/2024 02/10/24 | For Sale | $415,000 | +72.9% | $252 / Sq Ft |
| 11/08/2017 11/08/17 | Sold | $240,000 | -4.0% | $146 / Sq Ft |
| 10/25/2017 10/25/17 | Pending | -- | -- | -- |
| 09/23/2017 09/23/17 | Price Changed | $250,000 | -3.8% | $152 / Sq Ft |
| 09/09/2017 09/09/17 | For Sale | $260,000 | -- | $158 / Sq Ft |
Tax History Compared to Growth
Tax History
| Year | Tax Paid | Tax Assessment Tax Assessment Total Assessment is a certain percentage of the fair market value that is determined by local assessors to be the total taxable value of land and additions on the property. | Land | Improvement |
|---|---|---|---|---|
| 2025 | $2,602 | $19,754 | -- | -- |
| 2024 | $2,819 | $18,814 | -- | -- |
| 2023 | $2,819 | $31,150 | $6,230 | $24,920 |
| 2022 | $2,763 | $23,730 | $4,740 | $18,990 |
| 2021 | $2,819 | $22,220 | $4,440 | $17,780 |
| 2020 | $2,784 | $22,110 | $4,420 | $17,690 |
| 2019 | $2,694 | $21,280 | $4,250 | $17,030 |
| 2018 | $2,622 | $19,730 | $3,940 | $15,790 |
| 2017 | $2,200 | $18,620 | $3,720 | $14,900 |
| 2016 | $2,088 | $19,380 | $3,870 | $15,510 |
| 2015 | $1,940 | $18,320 | $3,660 | $14,660 |
Agents Affiliated with this Home
-
Lesley Porter
L
Seller's Agent in 2025
Lesley Porter
My Home Group Real Estate
(480) 490-9510
4 Total Sales
-
Ryan Ralston

Seller Co-Listing Agent in 2025
Ryan Ralston
My Home Group Real Estate
(404) 218-6424
11 in this area
165 Total Sales
-
Laurel Luzzi

Seller's Agent in 2024
Laurel Luzzi
Fathom Realty
(480) 528-1270
1 in this area
62 Total Sales
-
Wade Kawahara

Seller's Agent in 2017
Wade Kawahara
HomeSmart
(623) 326-7316
8 Total Sales
Map
Source: Arizona Regional Multiple Listing Service (ARMLS)
MLS Number: 6659720
APN: 122-96-446
- 3131 E Legacy Dr Unit 2113
- 3131 E Legacy Dr Unit 1032
- 3131 E Legacy Dr Unit 2055
- 3131 E Legacy Dr Unit 1012
- 3131 E Legacy Dr Unit 1093
- 3131 E Legacy Dr Unit 1104
- 7031 S 32nd Place
- 3228 E Fremont Rd
- 3252 E Maldonado Dr
- 7029 S Golfside Ln
- 3252 E Fremont Rd
- 7204 S Golfside Ln
- 3025 E Fremont Rd
- 7028 S 30th St
- 7530 S 31st Way Unit 108
- 7533 S 31st Place Unit 105
- 7515 S 30th Place Unit 50
- 2941 E Darrow St Unit 97
- 3434 E Baseline Rd Unit 204
- 3434 E Baseline Rd Unit 126
