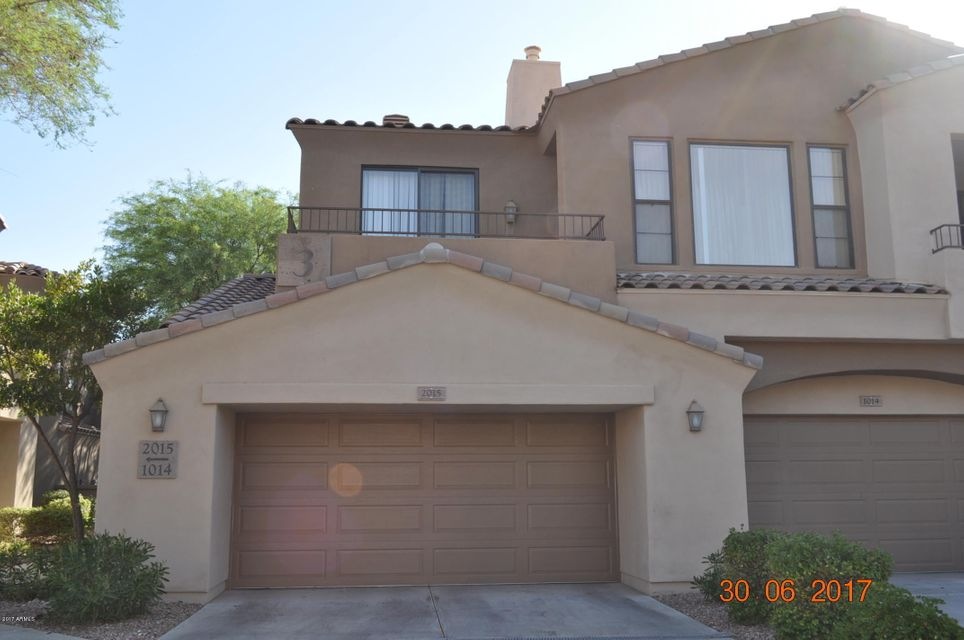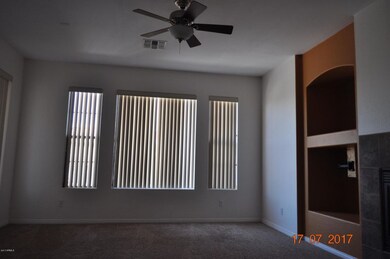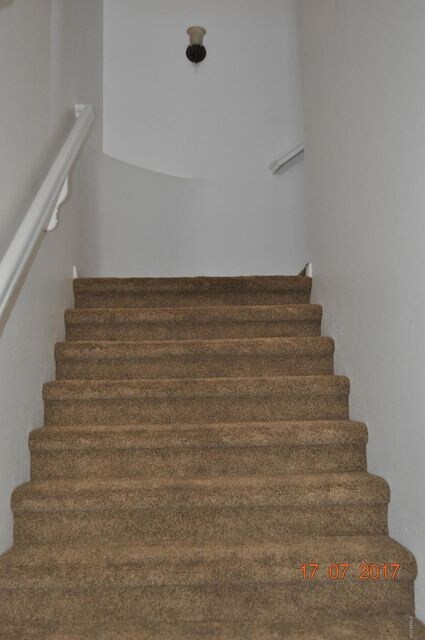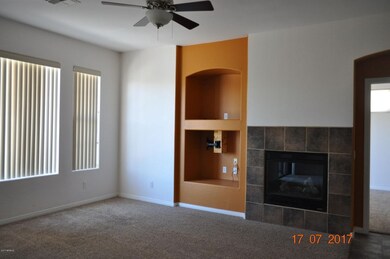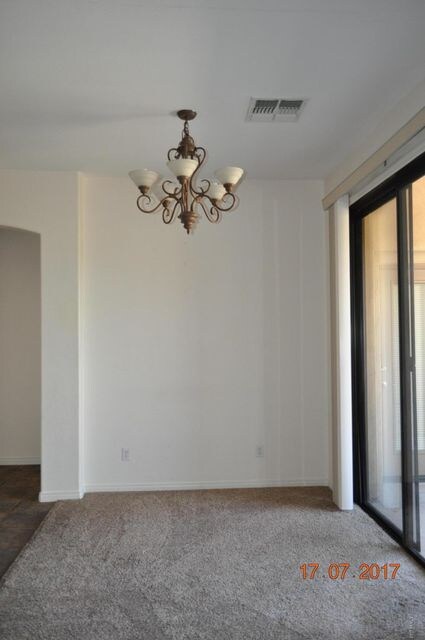
3131 E Legacy Dr Unit 2015 Phoenix, AZ 85042
South Mountain NeighborhoodHighlights
- Golf Course Community
- Fitness Center
- Gated Parking
- Phoenix Coding Academy Rated A
- Heated Pool
- Gated Community
About This Home
As of June 2024Don't wait this resort style living at this price won't last long. This two bedroom, two bath home offers an open kitchen with all the appliances, dining area just off the great room and a balcony off the dining room, while the great room offers a fireplace. The master bedroom has a separate exit to the balcony, WIC, separate tub & shower in the bath while the guest bedroom has a WIC and it's private balcony. Also, the home has a new air conditioner and the water heater is approx one year old. Community offers, club house, work out area, community pool & spa along with the golf course.
Last Agent to Sell the Property
1st Dream Realty License #SA537987000 Listed on: 07/18/2017
Last Buyer's Agent
Mary Louise Hartman
Prestige Realty License #SA543072000
Townhouse Details
Home Type
- Townhome
Est. Annual Taxes
- $2,060
Year Built
- Built in 2003
Lot Details
- 123 Sq Ft Lot
Parking
- 2 Car Garage
- Garage Door Opener
- Gated Parking
Home Design
- Santa Barbara Architecture
- Wood Frame Construction
- Tile Roof
- Stucco
Interior Spaces
- 1,306 Sq Ft Home
- 2-Story Property
- Ceiling Fan
- Gas Fireplace
- Double Pane Windows
- Living Room with Fireplace
Kitchen
- Breakfast Bar
- Dishwasher
Flooring
- Carpet
- Tile
Bedrooms and Bathrooms
- 2 Bedrooms
- Walk-In Closet
- 2 Bathrooms
- Dual Vanity Sinks in Primary Bathroom
Laundry
- Laundry in unit
- Dryer
- Washer
Pool
- Heated Pool
- Heated Spa
Outdoor Features
- Balcony
- Outdoor Storage
Schools
- T G Barr Elementary And Middle School
- South Mountain High School
Utilities
- Refrigerated Cooling System
- Heating System Uses Natural Gas
- High Speed Internet
- Cable TV Available
Listing and Financial Details
- Tax Lot 2015
- Assessor Parcel Number 122-96-466
Community Details
Overview
- Property has a Home Owners Association
- Golden Valley Association, Phone Number (602) 294-0999
- Built by Cachet Homes
- Cachet At Legacy Condominium Subdivision
Amenities
- Clubhouse
- Recreation Room
Recreation
- Golf Course Community
- Fitness Center
- Heated Community Pool
- Community Spa
Security
- Gated Community
Ownership History
Purchase Details
Home Financials for this Owner
Home Financials are based on the most recent Mortgage that was taken out on this home.Purchase Details
Home Financials for this Owner
Home Financials are based on the most recent Mortgage that was taken out on this home.Purchase Details
Home Financials for this Owner
Home Financials are based on the most recent Mortgage that was taken out on this home.Purchase Details
Purchase Details
Purchase Details
Home Financials for this Owner
Home Financials are based on the most recent Mortgage that was taken out on this home.Purchase Details
Home Financials for this Owner
Home Financials are based on the most recent Mortgage that was taken out on this home.Purchase Details
Home Financials for this Owner
Home Financials are based on the most recent Mortgage that was taken out on this home.Similar Homes in Phoenix, AZ
Home Values in the Area
Average Home Value in this Area
Purchase History
| Date | Type | Sale Price | Title Company |
|---|---|---|---|
| Warranty Deed | $335,000 | Chicago Title Agency | |
| Warranty Deed | $268,000 | Chicago Title Agency | |
| Warranty Deed | $192,000 | Chicago Title Agency | |
| Cash Sale Deed | $150,000 | Empire West Title Agency | |
| Interfamily Deed Transfer | -- | None Available | |
| Interfamily Deed Transfer | -- | Stewart Title & Trust Of Pho | |
| Warranty Deed | $285,500 | Stewart Title & Trust Of Pho | |
| Special Warranty Deed | $168,347 | Stewart Title & Trust |
Mortgage History
| Date | Status | Loan Amount | Loan Type |
|---|---|---|---|
| Open | $175,000 | New Conventional | |
| Previous Owner | $214,400 | New Conventional | |
| Previous Owner | $30,000 | Credit Line Revolving | |
| Previous Owner | $117,000 | New Conventional | |
| Previous Owner | $228,000 | Fannie Mae Freddie Mac | |
| Previous Owner | $82,200 | Credit Line Revolving | |
| Previous Owner | $141,180 | New Conventional | |
| Closed | $35,296 | No Value Available |
Property History
| Date | Event | Price | Change | Sq Ft Price |
|---|---|---|---|---|
| 06/28/2024 06/28/24 | Sold | $335,000 | -2.9% | $257 / Sq Ft |
| 05/22/2024 05/22/24 | Pending | -- | -- | -- |
| 04/30/2024 04/30/24 | Price Changed | $345,000 | -2.8% | $264 / Sq Ft |
| 03/05/2024 03/05/24 | Price Changed | $355,000 | -2.7% | $272 / Sq Ft |
| 02/02/2024 02/02/24 | For Sale | $365,000 | +36.2% | $279 / Sq Ft |
| 11/09/2020 11/09/20 | Sold | $268,000 | -4.3% | $205 / Sq Ft |
| 10/02/2020 10/02/20 | Pending | -- | -- | -- |
| 10/01/2020 10/01/20 | For Sale | $280,000 | +45.8% | $214 / Sq Ft |
| 08/25/2017 08/25/17 | Sold | $192,000 | 0.0% | $147 / Sq Ft |
| 07/18/2017 07/18/17 | Pending | -- | -- | -- |
| 07/17/2017 07/17/17 | For Sale | $192,000 | 0.0% | $147 / Sq Ft |
| 01/22/2016 01/22/16 | Rented | $1,095 | 0.0% | -- |
| 12/08/2015 12/08/15 | For Rent | $1,095 | +1.4% | -- |
| 03/01/2013 03/01/13 | Rented | $1,080 | -17.3% | -- |
| 02/15/2013 02/15/13 | Under Contract | -- | -- | -- |
| 01/18/2013 01/18/13 | For Rent | $1,306 | -- | -- |
Tax History Compared to Growth
Tax History
| Year | Tax Paid | Tax Assessment Tax Assessment Total Assessment is a certain percentage of the fair market value that is determined by local assessors to be the total taxable value of land and additions on the property. | Land | Improvement |
|---|---|---|---|---|
| 2025 | $2,081 | $17,121 | -- | -- |
| 2024 | $2,443 | $16,305 | -- | -- |
| 2023 | $2,443 | $27,360 | $5,470 | $21,890 |
| 2022 | $2,394 | $20,800 | $4,160 | $16,640 |
| 2021 | $2,443 | $19,110 | $3,820 | $15,290 |
| 2020 | $2,180 | $18,810 | $3,760 | $15,050 |
| 2019 | $2,106 | $18,160 | $3,630 | $14,530 |
| 2018 | $2,046 | $16,870 | $3,370 | $13,500 |
| 2017 | $2,165 | $15,500 | $3,100 | $12,400 |
| 2016 | $2,060 | $15,820 | $3,160 | $12,660 |
| 2015 | $1,939 | $14,930 | $2,980 | $11,950 |
Agents Affiliated with this Home
-
Rick Metcalfe

Seller's Agent in 2024
Rick Metcalfe
Canam Realty Group
(480) 759-2242
20 in this area
890 Total Sales
-
Dung Duc Nguyen
D
Buyer's Agent in 2024
Dung Duc Nguyen
Perfect Choice Real Estate
(480) 899-8004
1 in this area
15 Total Sales
-
Tucker Swann

Seller's Agent in 2020
Tucker Swann
eXp Realty
(480) 540-6117
2 in this area
71 Total Sales
-
Monica Weiser

Seller's Agent in 2017
Monica Weiser
1st Dream Realty
(602) 358-6061
1 in this area
20 Total Sales
-
M
Buyer's Agent in 2017
Mary Louise Hartman
Prestige Realty
-
Jennice Doty
J
Seller's Agent in 2016
Jennice Doty
TCT Property Services, L.L.C.
(480) 632-4222
Map
Source: Arizona Regional Multiple Listing Service (ARMLS)
MLS Number: 5634626
APN: 122-96-466
- 3131 E Legacy Dr Unit 2113
- 3131 E Legacy Dr Unit 1057
- 3131 E Legacy Dr Unit 2055
- 3131 E Legacy Dr Unit 1012
- 3131 E Legacy Dr Unit 1093
- 3131 E Legacy Dr Unit 1107
- 3131 E Legacy Dr Unit 1104
- 7031 S 32nd Place
- 3252 E Maldonado Dr
- 3252 E Fremont Rd
- 3047 E Fremont Rd
- 3076 E Dunbar Dr
- 3025 E Fremont Rd
- 7446 S 30th Run Unit 80
- 7516 S 31st Place Unit 99
- 7533 S 31st Place Unit 105
- 3264 E Vineyard Rd
- 2941 E Darrow St Unit 97
- 2868 E Dunbar Dr Unit 39
- 3434 E Baseline Rd Unit 126
