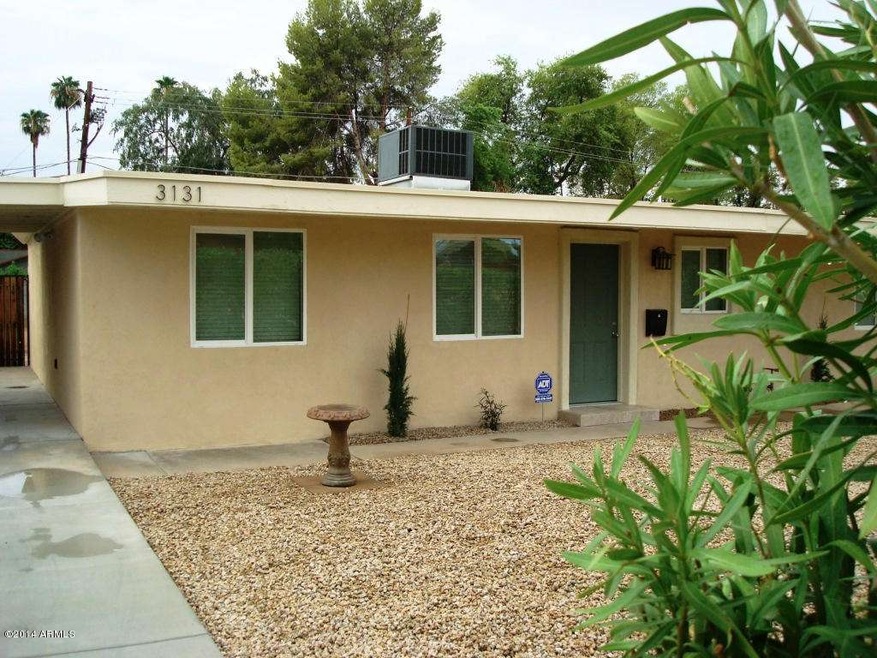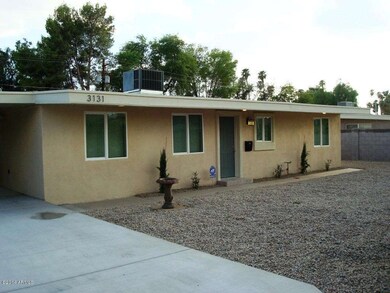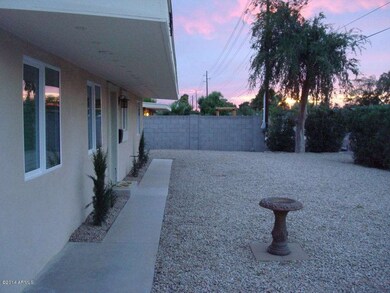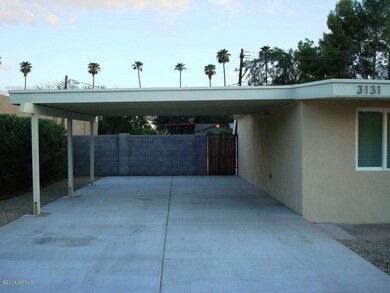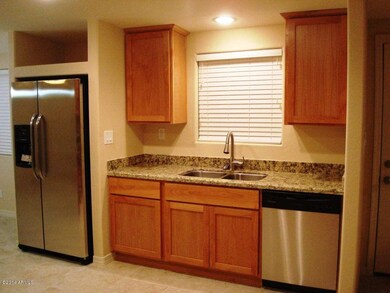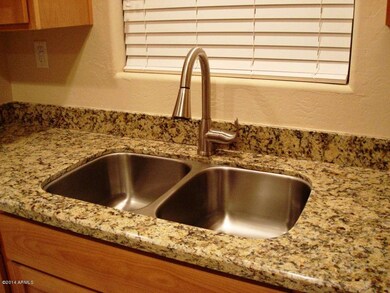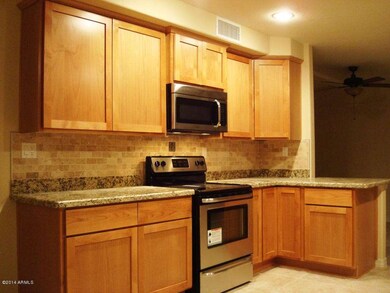
3131 E Osborn Rd Phoenix, AZ 85016
Camelback East Village NeighborhoodHighlights
- RV Gated
- Mountain View
- No HOA
- Phoenix Coding Academy Rated A
- Granite Countertops
- Double Pane Windows
About This Home
As of May 2023TRADITIONAL SALE/NOT A FLIP. Remodeled Jewel south of the Biltmore. New everything. 3 bedroom 2 bath, Master Suite, Home office, ceiling fans, new A/C/Heat 15 Seer, new ducting, Pex plumbing, interior full size laundry, large custom kitchen with a large pantry, granite counter tops and new stainless steel appliances. Closets, closets, closets. 18 inch porcelain tile throughout, carpet in the bedrooms, USB charging stations in every room. North South exposure, 7 car parking driveway (2 under carport) and a large backyard patio with plenty of room to make your own paradise. Large lot with SRP irrigation water rights to property. Wireless alarm system doesn't convey. Easy access to all the Biltmore/Arcadia eateries and shopping. At this price - Won't last long.
Home Details
Home Type
- Single Family
Est. Annual Taxes
- $902
Year Built
- Built in 1951
Lot Details
- 0.25 Acre Lot
- Block Wall Fence
Home Design
- Wood Frame Construction
- Composition Roof
- Block Exterior
- Stucco
Interior Spaces
- 1,247 Sq Ft Home
- 1-Story Property
- Ceiling Fan
- Double Pane Windows
- Low Emissivity Windows
- Vinyl Clad Windows
- Mountain Views
Kitchen
- Built-In Microwave
- Granite Countertops
Flooring
- Carpet
- Tile
Bedrooms and Bathrooms
- 3 Bedrooms
- Remodeled Bathroom
- 2 Bathrooms
Parking
- 7 Open Parking Spaces
- 2 Carport Spaces
- RV Gated
Schools
- Larry C Kennedy Elementary And Middle School
- Camelback High School
Utilities
- Refrigerated Cooling System
- Heating Available
- Cable TV Available
Additional Features
- No Interior Steps
- Patio
Community Details
- No Home Owners Association
- Association fees include no fees
- Mountain View Park Plat 1 Subdivision
Listing and Financial Details
- Tax Lot 5
- Assessor Parcel Number 119-09-076
Ownership History
Purchase Details
Home Financials for this Owner
Home Financials are based on the most recent Mortgage that was taken out on this home.Purchase Details
Home Financials for this Owner
Home Financials are based on the most recent Mortgage that was taken out on this home.Purchase Details
Home Financials for this Owner
Home Financials are based on the most recent Mortgage that was taken out on this home.Purchase Details
Purchase Details
Purchase Details
Purchase Details
Home Financials for this Owner
Home Financials are based on the most recent Mortgage that was taken out on this home.Purchase Details
Home Financials for this Owner
Home Financials are based on the most recent Mortgage that was taken out on this home.Purchase Details
Home Financials for this Owner
Home Financials are based on the most recent Mortgage that was taken out on this home.Purchase Details
Home Financials for this Owner
Home Financials are based on the most recent Mortgage that was taken out on this home.Purchase Details
Home Financials for this Owner
Home Financials are based on the most recent Mortgage that was taken out on this home.Purchase Details
Purchase Details
Purchase Details
Similar Homes in Phoenix, AZ
Home Values in the Area
Average Home Value in this Area
Purchase History
| Date | Type | Sale Price | Title Company |
|---|---|---|---|
| Warranty Deed | $418,000 | First Integrity Title | |
| Warranty Deed | $179,000 | Grand Canyon Title Agency In | |
| Warranty Deed | $80,000 | Grand Canyon Title Agency In | |
| Cash Sale Deed | $75,000 | Lsi Title Agency | |
| Trustee Deed | $150,000 | None Available | |
| Quit Claim Deed | -- | None Available | |
| Quit Claim Deed | -- | None Available | |
| Warranty Deed | $198,000 | Stewart Title & Trust Of Pho | |
| Interfamily Deed Transfer | -- | Stewart Title & Trust Of Pho | |
| Warranty Deed | $105,000 | Stewart Title & Trust Of Pho | |
| Interfamily Deed Transfer | -- | Lawyers Title Insurance Corp | |
| Quit Claim Deed | -- | -- | |
| Trustee Deed | -- | -- | |
| Trustee Deed | -- | -- |
Mortgage History
| Date | Status | Loan Amount | Loan Type |
|---|---|---|---|
| Open | $410,428 | FHA | |
| Previous Owner | $43,800 | Credit Line Revolving | |
| Previous Owner | $161,100 | New Conventional | |
| Previous Owner | $120,000 | Unknown | |
| Previous Owner | $108,000 | Unknown | |
| Previous Owner | $64,000 | New Conventional | |
| Previous Owner | $188,100 | Purchase Money Mortgage | |
| Previous Owner | $188,100 | Purchase Money Mortgage | |
| Previous Owner | $120,000 | New Conventional | |
| Previous Owner | $25,000 | Purchase Money Mortgage |
Property History
| Date | Event | Price | Change | Sq Ft Price |
|---|---|---|---|---|
| 05/31/2023 05/31/23 | Sold | $418,000 | -0.5% | $361 / Sq Ft |
| 05/17/2023 05/17/23 | Price Changed | $420,000 | 0.0% | $363 / Sq Ft |
| 04/09/2023 04/09/23 | Pending | -- | -- | -- |
| 04/07/2023 04/07/23 | For Sale | $420,000 | +134.6% | $363 / Sq Ft |
| 09/25/2014 09/25/14 | Sold | $179,000 | -0.5% | $144 / Sq Ft |
| 08/30/2014 08/30/14 | Pending | -- | -- | -- |
| 08/27/2014 08/27/14 | Price Changed | $179,900 | -5.3% | $144 / Sq Ft |
| 08/20/2014 08/20/14 | For Sale | $189,900 | -- | $152 / Sq Ft |
Tax History Compared to Growth
Tax History
| Year | Tax Paid | Tax Assessment Tax Assessment Total Assessment is a certain percentage of the fair market value that is determined by local assessors to be the total taxable value of land and additions on the property. | Land | Improvement |
|---|---|---|---|---|
| 2025 | $1,379 | $12,005 | -- | -- |
| 2024 | $1,363 | $11,433 | -- | -- |
| 2023 | $1,363 | $30,950 | $6,190 | $24,760 |
| 2022 | $1,304 | $22,230 | $4,440 | $17,790 |
| 2021 | $1,353 | $20,720 | $4,140 | $16,580 |
| 2020 | $1,318 | $18,860 | $3,770 | $15,090 |
| 2019 | $1,311 | $17,370 | $3,470 | $13,900 |
| 2018 | $1,282 | $16,010 | $3,200 | $12,810 |
| 2017 | $1,230 | $14,900 | $2,980 | $11,920 |
| 2016 | $1,179 | $13,330 | $2,660 | $10,670 |
| 2015 | $1,099 | $12,900 | $2,580 | $10,320 |
Agents Affiliated with this Home
-
George Laughton

Seller's Agent in 2023
George Laughton
My Home Group Real Estate
(623) 462-3017
55 in this area
3,112 Total Sales
-
Ikaezia Brannies

Seller Co-Listing Agent in 2023
Ikaezia Brannies
My Home Group
(623) 777-4415
1 in this area
102 Total Sales
-
Nidia Almonte Mendoza

Buyer's Agent in 2023
Nidia Almonte Mendoza
At Home Real Estate Arizona
(602) 989-4898
8 in this area
284 Total Sales
-
Belen Gonzalez Roman
B
Buyer Co-Listing Agent in 2023
Belen Gonzalez Roman
At Home Real Estate Arizona
(602) 635-6811
1 in this area
3 Total Sales
-
Susan Sabel
S
Seller's Agent in 2014
Susan Sabel
HomeSmart
(480) 414-4917
5 Total Sales
Map
Source: Arizona Regional Multiple Listing Service (ARMLS)
MLS Number: 5160659
APN: 119-09-076
- 3402 N 32nd St Unit 116
- 3041 E Osborn Rd
- 3441 N 31st St Unit 118
- 3615 N Nicosia Cir
- 3009 E Whitton Ave
- 3002 E Mitchell Dr
- 2937 E Osborn Rd
- 3312 E Flower St
- 3046 N 32nd St Unit 328
- 2927 E Osborn Rd
- 3036 N 32nd St Unit 312
- 3102 E Clarendon Ave Unit 210
- 3154 E Clarendon Ave
- 3038 E Avalon Dr
- 3301 E Earll Dr Unit 219
- 3301 E Earll Dr Unit 102
- 3031 E Avalon Dr
- 2921 E Cheery Lynn Rd
- 3002 N 32nd St Unit 13
- 3002 N 32nd St Unit 15
