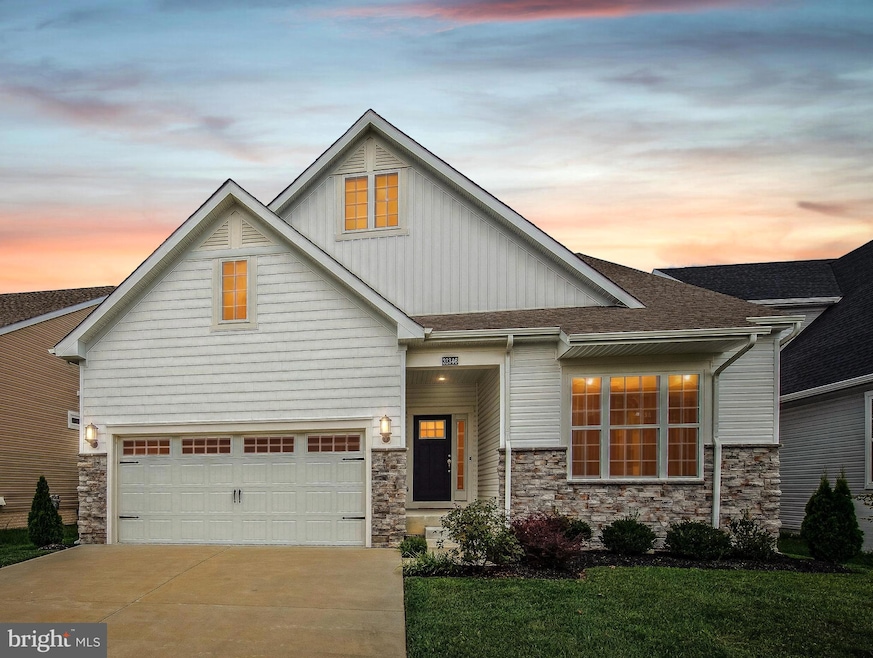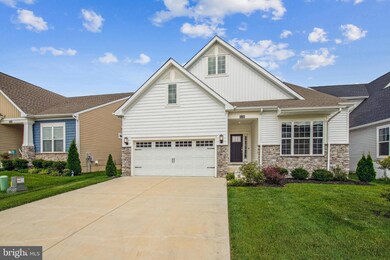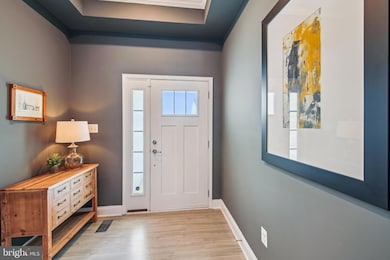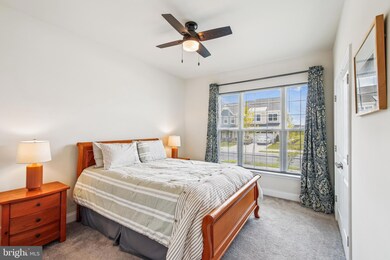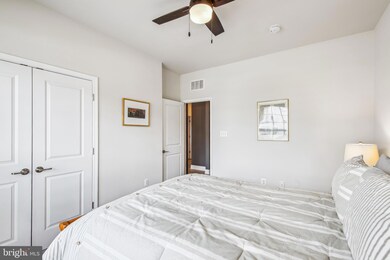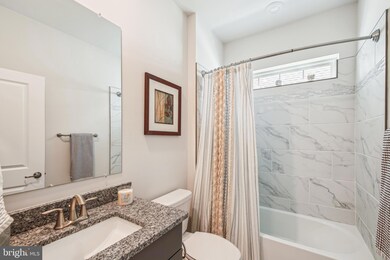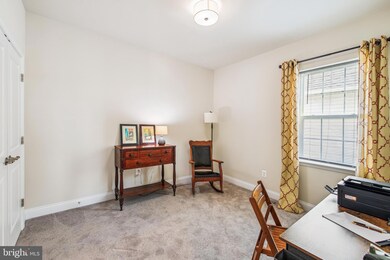
31346 Olney Way Millsboro, DE 19966
Estimated payment $4,193/month
Highlights
- 52 Feet of Waterfront
- Bar or Lounge
- Water Oriented
- Golf Course Community
- Fitness Center
- Eat-In Gourmet Kitchen
About This Home
Welcome to 31346 Olney Way — a stunning home in the award-winning 18-hole Champion golf community of Plantation Lakes, where comfort and style meet resort-like living. Step inside a welcoming foyer that sets the tone for this thoughtfully designed Dorchester model. Just off the entryway, you’ll find two generously sized bedrooms and a beautifully upgraded full bath featuring a transom window to let in natural light. Neutral tones and LVP flooring guide you through the spacious dining area and into the heart of the home — a spectacular gourmet kitchen outfitted with a natural gas cooktop, double ovens, built-in microwave, counter-depth stainless steel refrigerator, and a showstopping 11 x 4.5 foot island perfect for entertaining. The kitchen flows seamlessly into a large family room, an airy dining space, and a covered porch — all offering serene views of the pond and golf course. The main-level primary suite is a private retreat with an expansive ensuite bath, tiled walk-in shower, walk-in closet, and a cozy sitting area with access to the covered porch. Ideal for morning coffee with water views. Upstairs, guests will enjoy their own oasis with a spacious bedroom with a walk-in closet, a full bath, and a versatile bonus room. Downstairs, the finished 1,200sq ft basement includes brand-new carpet, a modern full bath, and a bright walk-out with double-wide sliding doors. There's also a flex room perfect for a gym, office, playroom, game room, the possibilities are endless— plus 760 sq ft of unfinished space ready for storage or future expansion. Just a short stroll to one of the two community Centers, each with a pool, clubhouse, kitchen, lounge, and fitness room. Additional amenities include an 18-hole golf course designed by Arthur Hills, Walking trails, a tot lot, tennis, pickleball, and volleyball. The Landing Clubhouse includes the Bar and Grille, back patio, fire pit, meeting rooms, Golf Shop, and HD Golf simulator. This home offers a deeded Benefitted Golf Membership, smart water system for peace of mind when you are not at home, and two water meters, one just for the irrigation system. If you are not sold yet, you are a short drive to all the area beaches, restaurants, shopping, and all that Millsboro's quaint downtown has to offer. It is a Must See home you do not want to miss!
Home Details
Home Type
- Single Family
Est. Annual Taxes
- $1,788
Year Built
- Built in 2021
Lot Details
- 6,098 Sq Ft Lot
- Lot Dimensions are 52x120
- 52 Feet of Waterfront
- Sprinkler System
- Property is in excellent condition
- Property is zoned TN
HOA Fees
- $360 Monthly HOA Fees
Parking
- 2 Car Direct Access Garage
- 2 Driveway Spaces
- Oversized Parking
- Front Facing Garage
- Garage Door Opener
- On-Street Parking
Property Views
- Pond
- Golf Course
Home Design
- Coastal Architecture
- Batts Insulation
- Architectural Shingle Roof
- Stone Siding
- Vinyl Siding
- Concrete Perimeter Foundation
- Stick Built Home
Interior Spaces
- Property has 2 Levels
- Open Floorplan
- Crown Molding
- Ceiling height of 9 feet or more
- Ceiling Fan
- Recessed Lighting
- Window Treatments
- Family Room
- Formal Dining Room
- Bonus Room
- Storage Room
Kitchen
- Eat-In Gourmet Kitchen
- Breakfast Area or Nook
- Double Oven
- Cooktop with Range Hood
- Built-In Microwave
- Dishwasher
- Stainless Steel Appliances
- Kitchen Island
- Upgraded Countertops
- Disposal
Flooring
- Carpet
- Ceramic Tile
- Luxury Vinyl Plank Tile
Bedrooms and Bathrooms
- En-Suite Primary Bedroom
- En-Suite Bathroom
- Walk-In Closet
- Walk-in Shower
Laundry
- Laundry Room
- Laundry on main level
- Washer and Dryer Hookup
Partially Finished Basement
- Interior and Exterior Basement Entry
- Natural lighting in basement
Outdoor Features
- Water Oriented
- Property is near a pond
- Rain Gutters
- Porch
Utilities
- Forced Air Heating and Cooling System
- Heat Pump System
- 200+ Amp Service
- Natural Gas Water Heater
- Cable TV Available
Listing and Financial Details
- Tax Lot 1410
- Assessor Parcel Number 133-16.00-2039.00
Community Details
Overview
- $3,000 Capital Contribution Fee
- Association fees include common area maintenance, recreation facility
- Plantation Lakes Homeowners Association
- Built by Lennar
- Plantation Lakes Subdivision, Dorchester Floorplan
- Property Manager
Amenities
- Clubhouse
- Community Center
- Party Room
- Bar or Lounge
Recreation
- Golf Course Community
- Tennis Courts
- Community Basketball Court
- Volleyball Courts
- Community Playground
- Fitness Center
- Community Pool
- Jogging Path
- Bike Trail
Map
Home Values in the Area
Average Home Value in this Area
Tax History
| Year | Tax Paid | Tax Assessment Tax Assessment Total Assessment is a certain percentage of the fair market value that is determined by local assessors to be the total taxable value of land and additions on the property. | Land | Improvement |
|---|---|---|---|---|
| 2024 | $1,788 | $22,100 | $1,500 | $20,600 |
| 2023 | $1,786 | $22,100 | $1,500 | $20,600 |
| 2022 | $1,758 | $22,100 | $1,500 | $20,600 |
| 2021 | $99 | $22,100 | $1,500 | $20,600 |
Property History
| Date | Event | Price | Change | Sq Ft Price |
|---|---|---|---|---|
| 07/16/2025 07/16/25 | For Sale | $665,000 | -- | $171 / Sq Ft |
Purchase History
| Date | Type | Sale Price | Title Company |
|---|---|---|---|
| Special Warranty Deed | $475,205 | New Title Company Name |
Mortgage History
| Date | Status | Loan Amount | Loan Type |
|---|---|---|---|
| Open | $75,205 | New Conventional |
Similar Homes in Millsboro, DE
Source: Bright MLS
MLS Number: DESU2090264
APN: 133-16.00-2039.00
- 33273 Claremont Ct
- 31439 Fayetteville Dr N
- 31272 Olney Way
- 35416 Wright Way
- 24654 Dogwood Ln
- 34365 Beaufort Ct
- 24640 Dogwood Ln
- 24265 Charleston Ln
- 34366 Beaufort Ct
- 34384 Beaufort Ct
- 35354 Wright Way
- 35359 Wright Way
- 35342 Wright Way
- 35330 Wright Way
- 35332 Wright Way
- 32030 Madison St
- 34224 Graham Cir
- 34238 Graham Cir
- 24245 Hardscrabble Rd
- 35296 Wright Way
- 34257 Richmond Rd
- 35277 Wright Way
- 35251 Wright Way
- 29487 Pembroke Landing
- 20559 Asheville Dr
- 29854 Plantation Lakes Blvd
- 20252 Bridgewater Rd
- 20495 Charlotte Blvd
- 29320 Revel Rd
- 29495 Glenwood Dr
- 29086 Saint Thomas Blvd Unit 276
- 140 Mill Chase Cir
- 129 Laurel Rd
- 30111 Plantation Dr Unit B54
- 28580 Dupont Blvd
- 29707 Sawyer Loop
- 22392 York Cir
- 26178 Tuscany Dr
- 100-139 Carolines Ct
- 3104 Caitlins Way Unit 3104
