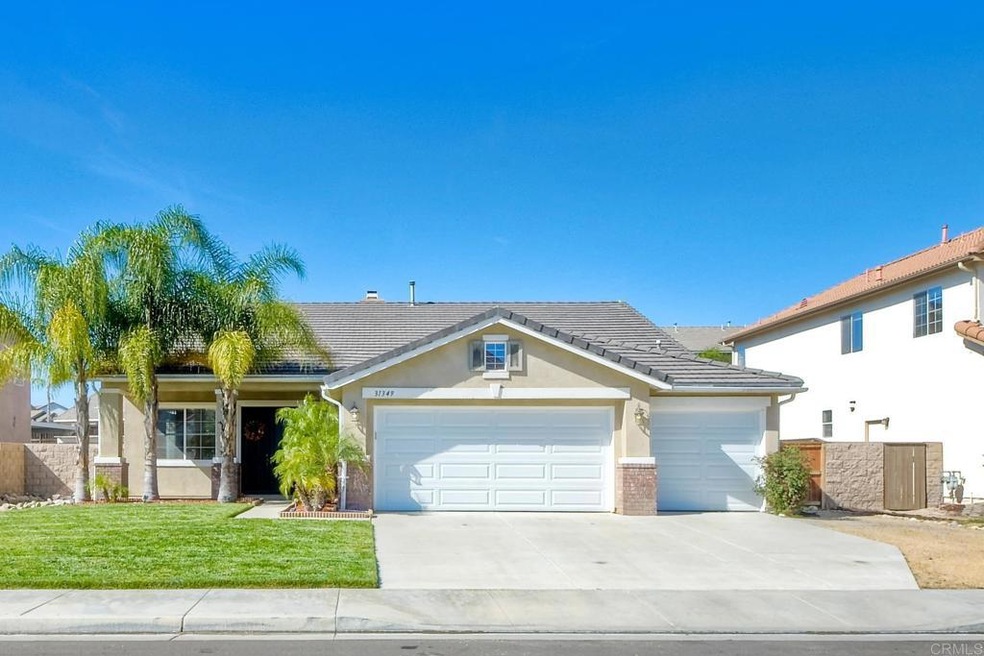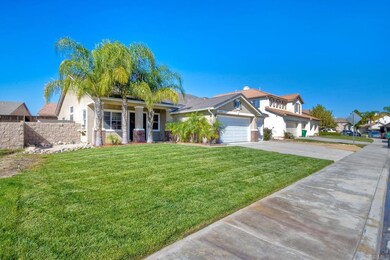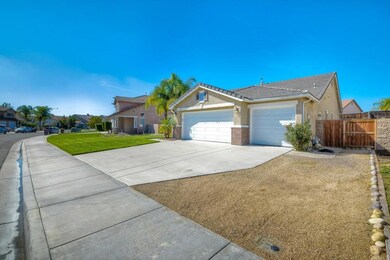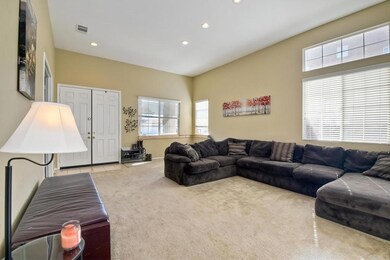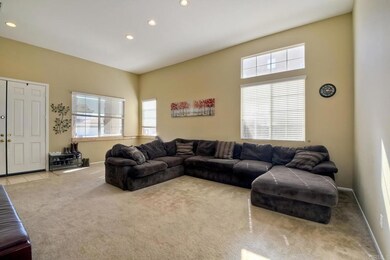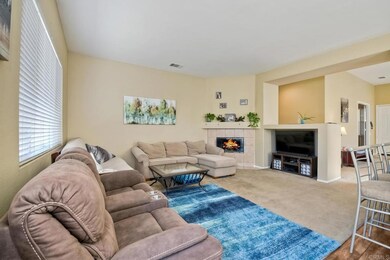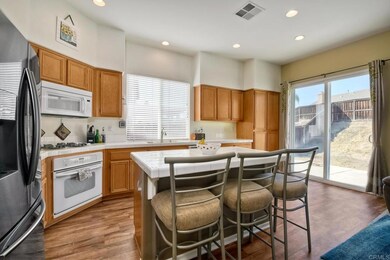
31349 Euclid Loop Winchester, CA 92596
Dutch Village North NeighborhoodHighlights
- 3 Car Attached Garage
- Community Playground
- Central Air
- Lisa J. Mails Elementary School Rated A-
- Laundry Room
- 5-minute walk to Leon Park
About This Home
As of January 2022This home has great curb appeal. 3 Bedrooms plus office, 2 bathrooms, 3 car garage, single story home. Excellent condition with neutral colors and newer carpet. Light and bright with tall ceilings. Huge backyard all ready to make your own. Brand new double paned slider from kitchen to backyard. All windows are double paned. Very well maintained. Close to all, schools, shopping, freeways.
Last Agent to Sell the Property
M.A. Bowden
RE/MAX Connections License #01247322 Listed on: 11/07/2021

Home Details
Home Type
- Single Family
Est. Annual Taxes
- $8,888
Year Built
- Built in 2004
Lot Details
- 8,276 Sq Ft Lot
- Back Yard
- Property is zoned R1
HOA Fees
- $10 Monthly HOA Fees
Parking
- 3 Car Attached Garage
Interior Spaces
- 2,128 Sq Ft Home
- Family Room with Fireplace
- Laundry Room
Kitchen
- Gas Oven
- Gas Cooktop
- <<microwave>>
- Dishwasher
- Disposal
Bedrooms and Bathrooms
- 4 Bedrooms
- 2 Full Bathrooms
Additional Features
- Rain Gutters
- Central Air
Listing and Financial Details
- Tax Tract Number 29675
- Assessor Parcel Number 480212008
Community Details
Overview
- Dutch Village Association, Phone Number (951) 698-9874
Recreation
- Community Playground
Ownership History
Purchase Details
Home Financials for this Owner
Home Financials are based on the most recent Mortgage that was taken out on this home.Purchase Details
Home Financials for this Owner
Home Financials are based on the most recent Mortgage that was taken out on this home.Purchase Details
Home Financials for this Owner
Home Financials are based on the most recent Mortgage that was taken out on this home.Purchase Details
Purchase Details
Purchase Details
Purchase Details
Similar Homes in Winchester, CA
Home Values in the Area
Average Home Value in this Area
Purchase History
| Date | Type | Sale Price | Title Company |
|---|---|---|---|
| Grant Deed | $570,000 | Fidelity Natl Ttl San Diego | |
| Grant Deed | $387,000 | North American Title Co Inc | |
| Grant Deed | $388,500 | North American Title Co Inc | |
| Interfamily Deed Transfer | -- | None Available | |
| Grant Deed | $203,000 | Lsi Title Company | |
| Trustee Deed | $371,139 | None Available | |
| Grant Deed | $300,000 | First American Title Co |
Mortgage History
| Date | Status | Loan Amount | Loan Type |
|---|---|---|---|
| Open | $590,520 | VA | |
| Previous Owner | $400,345 | VA | |
| Previous Owner | $395,320 | VA | |
| Previous Owner | $400,000,000 | Commercial | |
| Previous Owner | $86,000 | Stand Alone Second |
Property History
| Date | Event | Price | Change | Sq Ft Price |
|---|---|---|---|---|
| 01/03/2022 01/03/22 | Sold | $570,000 | -1.7% | $268 / Sq Ft |
| 12/01/2021 12/01/21 | Pending | -- | -- | -- |
| 11/07/2021 11/07/21 | For Sale | $579,900 | +49.8% | $273 / Sq Ft |
| 11/15/2019 11/15/19 | Sold | $387,000 | 0.0% | $182 / Sq Ft |
| 10/14/2019 10/14/19 | Pending | -- | -- | -- |
| 10/03/2019 10/03/19 | Price Changed | $387,000 | -0.8% | $182 / Sq Ft |
| 09/26/2019 09/26/19 | Price Changed | $390,000 | -1.3% | $183 / Sq Ft |
| 09/12/2019 09/12/19 | Price Changed | $395,000 | -2.5% | $186 / Sq Ft |
| 08/29/2019 08/29/19 | Price Changed | $405,000 | -1.5% | $190 / Sq Ft |
| 08/15/2019 08/15/19 | Price Changed | $411,000 | -1.0% | $193 / Sq Ft |
| 08/01/2019 08/01/19 | Price Changed | $415,000 | -1.2% | $195 / Sq Ft |
| 07/23/2019 07/23/19 | Price Changed | $420,000 | 0.0% | $197 / Sq Ft |
| 07/18/2019 07/18/19 | Price Changed | $420,000 | -0.7% | $197 / Sq Ft |
| 06/28/2019 06/28/19 | For Sale | $423,000 | -- | $199 / Sq Ft |
Tax History Compared to Growth
Tax History
| Year | Tax Paid | Tax Assessment Tax Assessment Total Assessment is a certain percentage of the fair market value that is determined by local assessors to be the total taxable value of land and additions on the property. | Land | Improvement |
|---|---|---|---|---|
| 2023 | $8,888 | $586,700 | $127,500 | $459,200 |
| 2022 | $6,840 | $398,828 | $128,820 | $270,008 |
| 2021 | $6,644 | $391,009 | $126,295 | $264,714 |
| 2020 | $6,567 | $387,000 | $125,000 | $262,000 |
| 2019 | $4,782 | $233,138 | $68,905 | $164,233 |
| 2018 | $4,610 | $228,567 | $67,555 | $161,012 |
| 2017 | $4,572 | $224,086 | $66,231 | $157,855 |
| 2016 | $4,536 | $219,693 | $64,933 | $154,760 |
| 2015 | $4,508 | $216,395 | $63,958 | $152,437 |
| 2014 | $4,386 | $212,157 | $62,706 | $149,451 |
Agents Affiliated with this Home
-
M
Seller's Agent in 2022
M.A. Bowden
RE/MAX
-
Sonya Sanders

Buyer's Agent in 2022
Sonya Sanders
Exit Alliance Realty
(951) 639-8777
1 in this area
20 Total Sales
-
S
Seller's Agent in 2019
Shawn Chittenden
OPENDOOR BROKERAGE INC.
-
C
Buyer's Agent in 2019
Clark Plehiers
Bay Area Estates
Map
Source: California Regional Multiple Listing Service (CRMLS)
MLS Number: NDP2112505
APN: 480-212-008
- 35430 Azalea Cir
- 35459 Azalea Cir
- 35183 Flamingo Way
- 35602 Driftwood St
- 35385 Summerholly Ln
- 31460 Tulette Ln
- 31482 Lolite Dr
- 31452 Lolite Dr
- 31470 Lolite Dr
- 31445 Lolite Dr
- 31670 Viviante Dr
- 31681 Viviante Dr
- 31688 Viviante Dr
- 31676 Viviante Dr
- 31600 Angel Aura Dr
- 31433 Lolite Dr
- 31464 Lolite Dr
- 31439 Lolite Dr
- 31427 Lolite Dr
- 31554 Cobalite Dr
