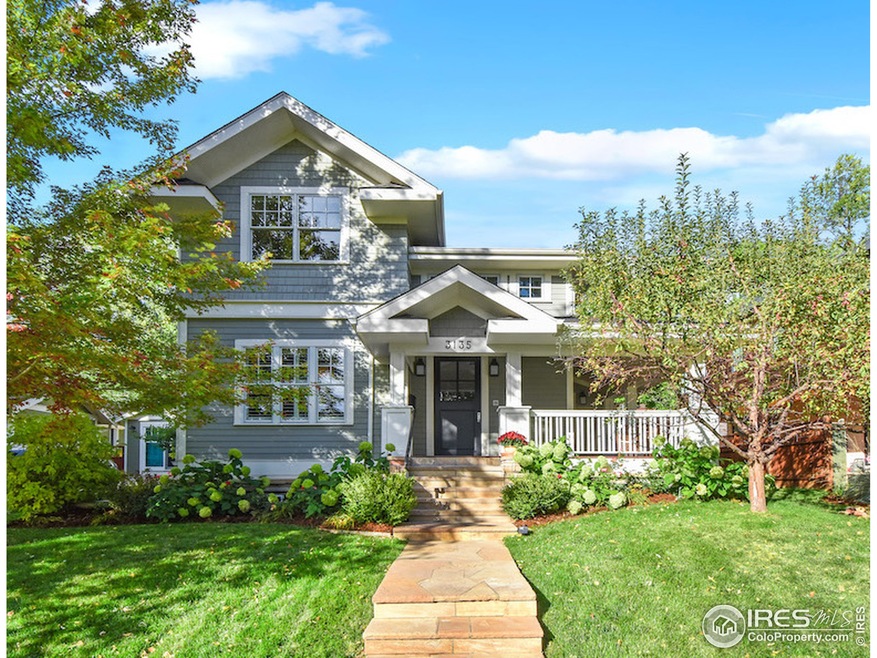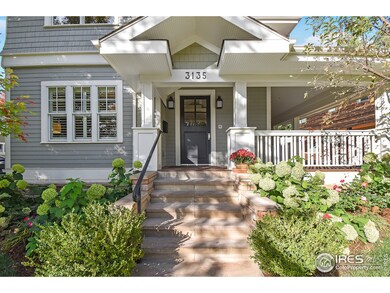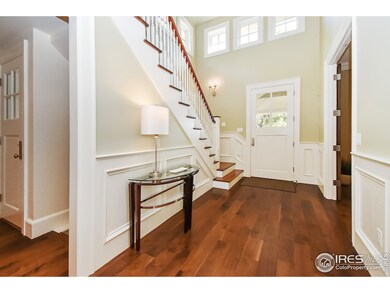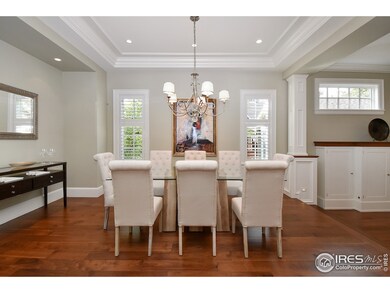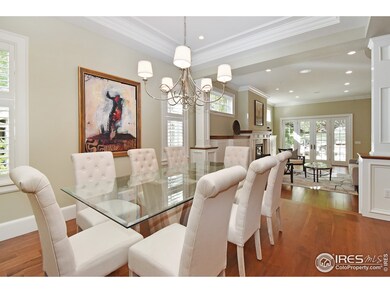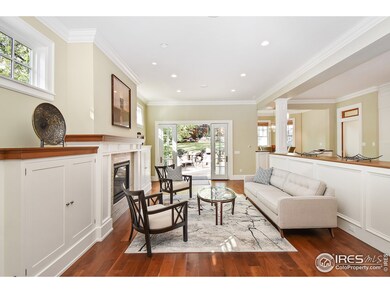
3135 5th St Boulder, CO 80304
Newlands NeighborhoodHighlights
- Green Energy Generation
- Open Floorplan
- Deck
- Foothill Elementary School Rated A
- Fireplace in Primary Bedroom
- Cathedral Ceiling
About This Home
As of April 2023Traditional & elegant architect designed home on quiet tree lined street in highly desired Newlands. A classic family home of exceptional construction, impeccable details, open layout, great lighting & 10'-11' ceilings. LR opens to outdoor garden. Chef's kitchen w/honed black granite counters, Carrera marble island, walk-in pantry plus breakfast nook, computer room & mud room. Master suite w/vaulted ceilings, FP, luxurious marble bath w/nickel finishes, soaking tub, walk-in closet 18'x10'
Home Details
Home Type
- Single Family
Est. Annual Taxes
- $13,874
Year Built
- Built in 2008
Lot Details
- 7,290 Sq Ft Lot
- Property fronts an alley
- East Facing Home
- Wood Fence
- Sprinkler System
Parking
- 2 Car Detached Garage
- Alley Access
- Garage Door Opener
Home Design
- Pillar, Post or Pier Foundation
- Wood Frame Construction
- Composition Roof
- Rubber Roof
- Wood Shingle Exterior
- Composition Shingle
Interior Spaces
- 4,500 Sq Ft Home
- 2-Story Property
- Open Floorplan
- Wet Bar
- Crown Molding
- Cathedral Ceiling
- Ceiling Fan
- Skylights
- Multiple Fireplaces
- Gas Fireplace
- Double Pane Windows
- Window Treatments
- Wood Frame Window
- French Doors
- Family Room
- Living Room with Fireplace
- Dining Room
- Home Office
- Wood Flooring
Kitchen
- Eat-In Kitchen
- Double Self-Cleaning Oven
- Gas Oven or Range
- <<microwave>>
- Dishwasher
- Kitchen Island
- Disposal
Bedrooms and Bathrooms
- 4 Bedrooms
- Fireplace in Primary Bedroom
- Walk-In Closet
- Jack-and-Jill Bathroom
Laundry
- Laundry on upper level
- Dryer
- Washer
Finished Basement
- Partial Basement
- Sump Pump
- Crawl Space
- Natural lighting in basement
Eco-Friendly Details
- Green Energy Generation
- Solar Power System
Outdoor Features
- Deck
- Patio
Schools
- Whittier Elementary School
- Casey Middle School
- Boulder High School
Utilities
- Cooling Available
- Radiant Heating System
- High Speed Internet
- Satellite Dish
- Cable TV Available
Community Details
- No Home Owners Association
- Built by Rob Luckett
- Newlands Subdivision
Listing and Financial Details
- Assessor Parcel Number R0000460
Ownership History
Purchase Details
Home Financials for this Owner
Home Financials are based on the most recent Mortgage that was taken out on this home.Purchase Details
Home Financials for this Owner
Home Financials are based on the most recent Mortgage that was taken out on this home.Purchase Details
Purchase Details
Home Financials for this Owner
Home Financials are based on the most recent Mortgage that was taken out on this home.Purchase Details
Home Financials for this Owner
Home Financials are based on the most recent Mortgage that was taken out on this home.Purchase Details
Home Financials for this Owner
Home Financials are based on the most recent Mortgage that was taken out on this home.Purchase Details
Home Financials for this Owner
Home Financials are based on the most recent Mortgage that was taken out on this home.Purchase Details
Home Financials for this Owner
Home Financials are based on the most recent Mortgage that was taken out on this home.Purchase Details
Purchase Details
Similar Homes in Boulder, CO
Home Values in the Area
Average Home Value in this Area
Purchase History
| Date | Type | Sale Price | Title Company |
|---|---|---|---|
| Special Warranty Deed | $4,200,000 | None Listed On Document | |
| Special Warranty Deed | $2,850,000 | Land Title Guarantee Co | |
| Warranty Deed | $1,630,000 | Land Title Guarantee Company | |
| Interfamily Deed Transfer | -- | None Available | |
| Warranty Deed | $617,500 | Utc | |
| Interfamily Deed Transfer | -- | -- | |
| Warranty Deed | $221,130 | -- | |
| Interfamily Deed Transfer | $125,000 | -- | |
| Interfamily Deed Transfer | -- | -- | |
| Interfamily Deed Transfer | -- | -- |
Mortgage History
| Date | Status | Loan Amount | Loan Type |
|---|---|---|---|
| Previous Owner | $1,207,500 | New Conventional | |
| Previous Owner | $999,999 | New Conventional | |
| Previous Owner | $1,360,000 | Construction | |
| Previous Owner | $246,000 | Purchase Money Mortgage | |
| Previous Owner | $248,000 | Unknown | |
| Previous Owner | $25,000 | Credit Line Revolving | |
| Previous Owner | $30,194 | Unknown | |
| Previous Owner | $210,000 | No Value Available | |
| Previous Owner | $125,000 | Seller Take Back |
Property History
| Date | Event | Price | Change | Sq Ft Price |
|---|---|---|---|---|
| 04/19/2023 04/19/23 | Sold | $4,200,000 | -2.3% | $933 / Sq Ft |
| 03/14/2023 03/14/23 | For Sale | $4,300,000 | +50.9% | $956 / Sq Ft |
| 02/11/2021 02/11/21 | Off Market | $2,850,000 | -- | -- |
| 11/14/2019 11/14/19 | Sold | $2,850,000 | 0.0% | $633 / Sq Ft |
| 10/12/2019 10/12/19 | For Sale | $2,850,000 | -- | $633 / Sq Ft |
Tax History Compared to Growth
Tax History
| Year | Tax Paid | Tax Assessment Tax Assessment Total Assessment is a certain percentage of the fair market value that is determined by local assessors to be the total taxable value of land and additions on the property. | Land | Improvement |
|---|---|---|---|---|
| 2025 | $23,333 | $237,163 | $92,594 | $144,569 |
| 2024 | $23,333 | $237,163 | $92,594 | $144,569 |
| 2023 | $22,928 | $265,494 | $102,624 | $166,555 |
| 2022 | $18,699 | $201,363 | $73,698 | $127,665 |
| 2021 | $17,831 | $207,157 | $75,819 | $131,338 |
| 2020 | $15,091 | $173,366 | $69,355 | $104,011 |
| 2019 | $14,860 | $173,366 | $69,355 | $104,011 |
| 2018 | $13,874 | $160,027 | $64,008 | $96,019 |
| 2017 | $13,440 | $176,919 | $70,764 | $106,155 |
| 2016 | $13,111 | $151,463 | $60,576 | $90,887 |
| 2015 | $12,416 | $124,367 | $54,048 | $70,319 |
| 2014 | $10,457 | $124,367 | $54,048 | $70,319 |
Agents Affiliated with this Home
-
Liz Benson

Seller's Agent in 2023
Liz Benson
WK Real Estate
(303) 589-8957
1 in this area
51 Total Sales
-
Osman Parvez

Buyer's Agent in 2023
Osman Parvez
House Einstein
(720) 310-5007
4 in this area
101 Total Sales
-
Miles Kunkel

Seller's Agent in 2019
Miles Kunkel
Compass - Boulder
(303) 345-8619
12 in this area
71 Total Sales
Map
Source: IRES MLS
MLS Number: 896625
APN: 1461244-02-015
