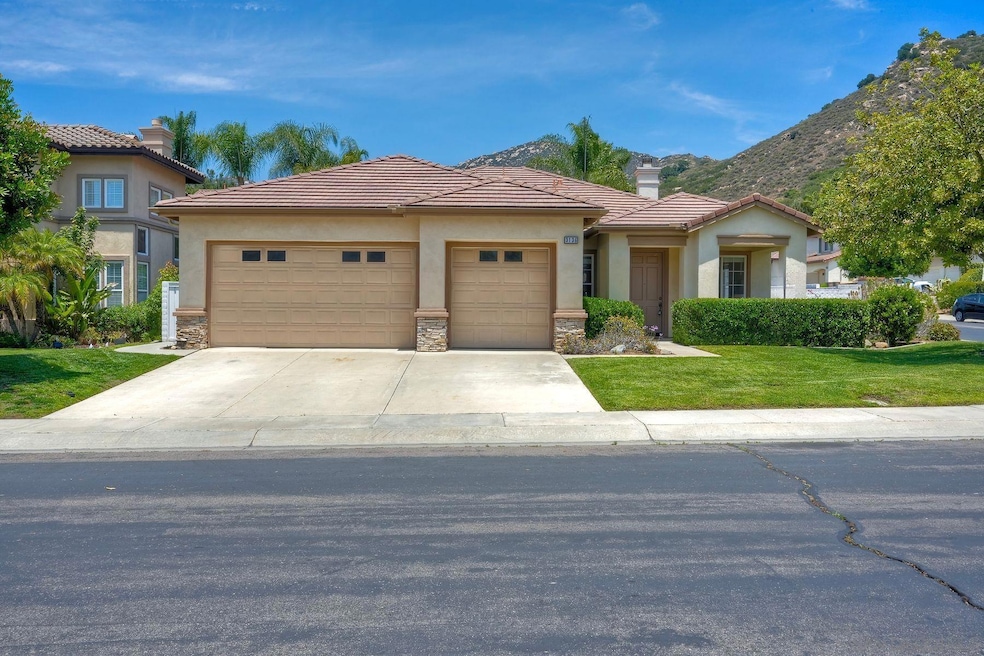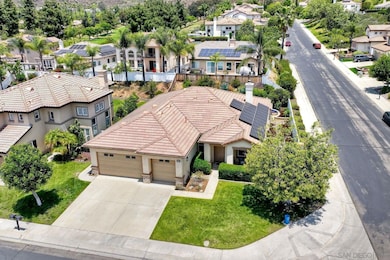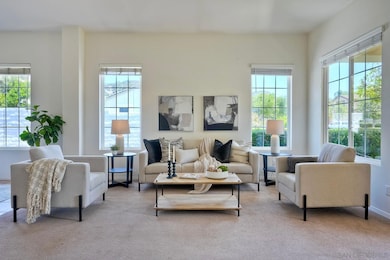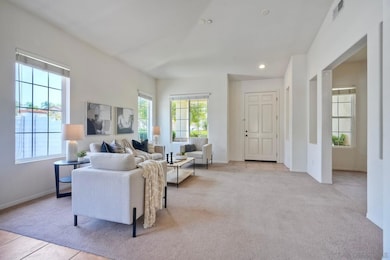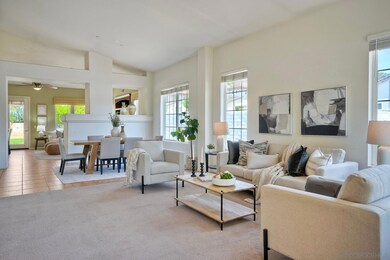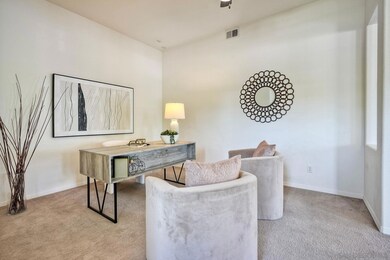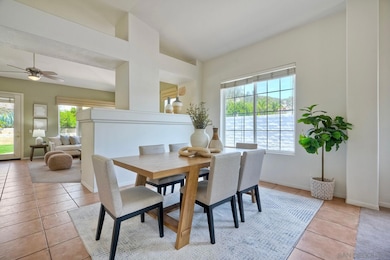3136 Ferncreek Ln Escondido, CA 92027
Rancho San Pasqual NeighborhoodEstimated payment $6,065/month
Highlights
- Golf Course Community
- Solar Power System
- Gated Community
- San Pasqual Union Elementary Rated A-
- RV Parking in Community
- Clubhouse
About This Home
Located in the highly sought-after gated community of Rancho San Pasqual, this beautifully maintained single-story home offers 4-bedrooms, 2.5-bathrooms, and 2,404 sq ft of bright, open living space on a generous 9,442 sq ft corner lot. Designed with both comfort and functionality in mind, the home features vaulted ceilings in the main living areas, 10-foot ceilings in the bedrooms and hallways, an abundance of natural light, and a versatile floorplan ideal for entertaining, everyday living and relaxation. The great room, complete with a cozy fireplace, opens directly to the large, private backyard—perfect for indoor-outdoor living. Enjoy the stamped concrete patio with a built-in BBQ, mature landscaping, a fully fenced yard, expansive grassy areas in both the front and back and mountain views. Additional highlights include a 3-car garage, laundry room, concrete tile roof, and a paid solar system for energy efficiency. Residents of Rancho San Pasqual enjoy access to community amenities including a resort-style pool and spa, sport court, playground, BBQ area, park-like open spaces and RV/boat storage. The community is also home to the Dos Osos Golf Club, operated by JC Resorts, which offers scenic golf, a spacious clubhouse deck, refreshments, happy hours, and live music—an ideal spot for relaxation or recreation. This exceptional home combines privacy, tranquility, quality lifestyle and is conveniently located near schools, including San Pasqual Union Elementary less than one mile away, with easy access to shopping, dining, local fruit & veggie stands and major freeways.
Listing Agent
Berkshire Hathaway HomeServices California Properties License #02105930 Listed on: 06/12/2025

Home Details
Home Type
- Single Family
Est. Annual Taxes
- $4,859
Year Built
- Built in 1999
Lot Details
- 9,442 Sq Ft Lot
- Property is Fully Fenced
- Wood Fence
- Brick Fence
- Corner Lot
HOA Fees
- $205 Monthly HOA Fees
Parking
- 3 Car Attached Garage
Home Design
- Clay Roof
- Stucco
Interior Spaces
- 4 Bedrooms
- 2,404 Sq Ft Home
- 1-Story Property
- Vaulted Ceiling
- Gas Fireplace
- Entryway
- Family Room
- Living Room with Fireplace
- Dining Area
- Den
- Bonus Room
Kitchen
- Walk-In Pantry
- Double Oven
- Gas Range
- Microwave
- Dishwasher
Flooring
- Carpet
- Tile
Laundry
- Laundry Room
- Washer Hookup
Eco-Friendly Details
- Solar Power System
- Sprinkler System
Outdoor Features
- Stone Porch or Patio
- Outdoor Fireplace
Utilities
- Forced Air Heating and Cooling System
- Heating System Uses Natural Gas
Community Details
Overview
- Association fees include common area maintenance, gated community
- Rancho San Pasqual Association
- East Escondido Subdivision
- RV Parking in Community
Amenities
- Community Barbecue Grill
- Picnic Area
- Clubhouse
Recreation
- Golf Course Community
- Pickleball Courts
- Community Playground
- Community Pool
- Recreational Area
Security
- Gated Community
Map
Home Values in the Area
Average Home Value in this Area
Tax History
| Year | Tax Paid | Tax Assessment Tax Assessment Total Assessment is a certain percentage of the fair market value that is determined by local assessors to be the total taxable value of land and additions on the property. | Land | Improvement |
|---|---|---|---|---|
| 2025 | $4,859 | $397,401 | $127,722 | $269,679 |
| 2024 | $4,859 | $389,610 | $125,218 | $264,392 |
| 2023 | $4,781 | $381,971 | $122,763 | $259,208 |
| 2022 | $4,844 | $374,482 | $120,356 | $254,126 |
| 2021 | $4,775 | $367,141 | $117,997 | $249,144 |
| 2020 | $4,752 | $363,378 | $116,788 | $246,590 |
| 2019 | $4,623 | $356,254 | $114,499 | $241,755 |
| 2018 | $4,545 | $349,269 | $112,254 | $237,015 |
| 2017 | $4,461 | $342,421 | $110,053 | $232,368 |
| 2016 | $4,397 | $335,708 | $107,896 | $227,812 |
| 2015 | $4,337 | $330,667 | $106,276 | $224,391 |
| 2014 | $4,265 | $324,191 | $104,195 | $219,996 |
Property History
| Date | Event | Price | List to Sale | Price per Sq Ft |
|---|---|---|---|---|
| 10/20/2025 10/20/25 | Pending | -- | -- | -- |
| 08/08/2025 08/08/25 | Price Changed | $1,035,000 | -3.2% | $431 / Sq Ft |
| 07/14/2025 07/14/25 | Price Changed | $1,069,000 | -2.7% | $445 / Sq Ft |
| 06/13/2025 06/13/25 | For Sale | $1,099,000 | -- | $457 / Sq Ft |
Purchase History
| Date | Type | Sale Price | Title Company |
|---|---|---|---|
| Grant Deed | $249,000 | First American Title |
Mortgage History
| Date | Status | Loan Amount | Loan Type |
|---|---|---|---|
| Previous Owner | $199,100 | No Value Available |
Source: San Diego MLS
MLS Number: 250030451
APN: 241-260-37
- 3054 Maplewood Place
- 2475 Quail Creek Place
- 3083 Sprucewood Ln
- 2385 Amber Oak Ln
- 2706 Vistamonte Glen
- 2744 Vistamonte Glen
- 2217 Orange Grove Place
- 2218 Orange Grove Place
- 1529 Cloverdale Rd
- 3034 Mountain View Dr
- 17484 Rockwood Rd
- 2682 Canyon Crest Dr
- 2730 Mountain View Dr
- 2652-54 Mountain View Dr
- 3252 Hidden Estate Ln Unit 8
- 3225 Hidden Estates Ln
- 3380 Vista Norte
- 3009 Reed Rd
- 1375 S Amanda Glen
- 14106 Summit Crest
