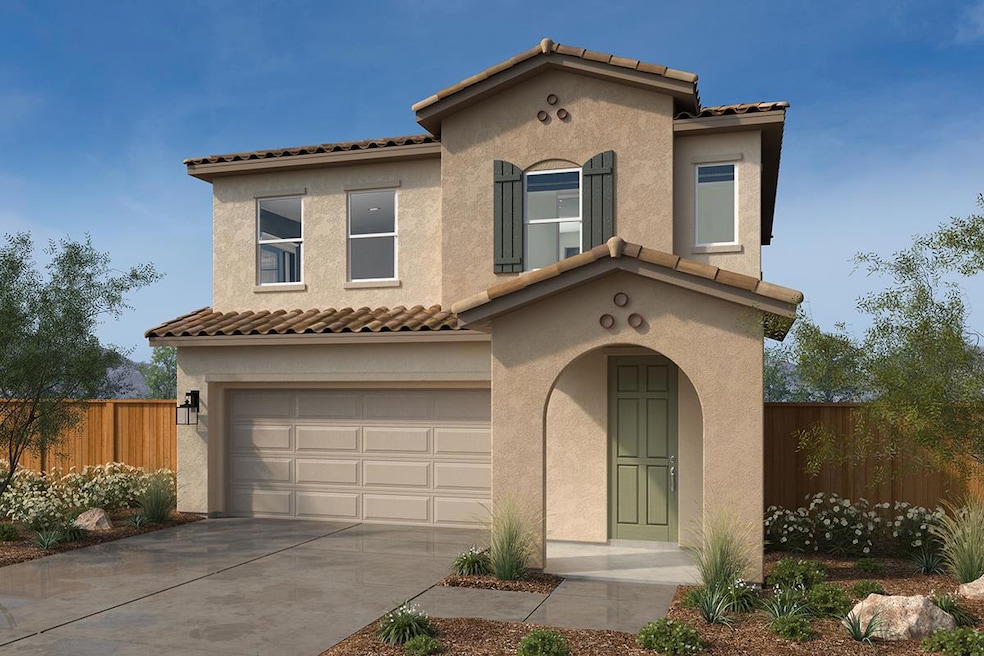3137 Arbor View Dr Folsom, CA 95630
Folsom Ranch NeighborhoodEstimated payment $3,972/month
Highlights
- ENERGY STAR Certified Homes
- Home Energy Rating Service (HERS) Rated Property
- Loft
- Folsom Middle School Rated A
- Contemporary Architecture
- Great Room
About This Home
Esquire at Folsom Ranch-KBHome - Homesite 18. This new 2 story KBHome is under construction in Folsom Ranch home, showing an immaculate combination of both luxury and practicality. Enjoy the open-concept kitchen and living room furnished with elegant fixtures. Reap the benefits of an energy efficient lifestyle with solar energy and a tankless water heater. With 3 spacious bedrooms graced by natural light, 2.5 stylishly finished bathrooms, don't miss out on the opportunity to make this charming home yours!
Listing Agent
KB HOME Sales-Northern California Inc License #01035962 Listed on: 06/13/2025
Home Details
Home Type
- Single Family
Est. Annual Taxes
- $4,791
Lot Details
- 4,152 Sq Ft Lot
- Wood Fence
- Back Yard Fenced
- Landscaped
Parking
- 2 Car Attached Garage
- Garage Door Opener
Home Design
- Home Under Construction
- Contemporary Architecture
- Concrete Foundation
- Slab Foundation
- Frame Construction
- Tile Roof
- Concrete Perimeter Foundation
- Stucco
Interior Spaces
- 1,652 Sq Ft Home
- 2-Story Property
- Central Vacuum
- Great Room
- Combination Dining and Living Room
- Loft
Kitchen
- Walk-In Pantry
- Free-Standing Electric Range
- Range Hood
- Microwave
- Dishwasher
- Kitchen Island
- Quartz Countertops
- Disposal
Flooring
- Carpet
- Vinyl
Bedrooms and Bathrooms
- 3 Bedrooms
- Primary Bedroom Upstairs
- Walk-In Closet
- Secondary Bathroom Double Sinks
- Bathtub with Shower
- Separate Shower
Laundry
- Laundry Room
- Laundry on upper level
Home Security
- Carbon Monoxide Detectors
- Fire and Smoke Detector
Eco-Friendly Details
- Home Energy Rating Service (HERS) Rated Property
- ENERGY STAR Qualified Appliances
- ENERGY STAR Certified Homes
Outdoor Features
- Front Porch
Utilities
- Forced Air Zoned Heating and Cooling System
- Smart Vent
- 220 Volts
Listing and Financial Details
- Home warranty included in the sale of the property
- Assessor Parcel Number 072-4280-018-000
Community Details
Overview
- No Home Owners Association
- Built by KB Home - Sacramento
- Esquire Subdivision, 1652 A Floorplan
Additional Features
- Net Lease
- Building Fire Alarm
Map
Home Values in the Area
Average Home Value in this Area
Tax History
| Year | Tax Paid | Tax Assessment Tax Assessment Total Assessment is a certain percentage of the fair market value that is determined by local assessors to be the total taxable value of land and additions on the property. | Land | Improvement |
|---|---|---|---|---|
| 2025 | $4,791 | $250,203 | $250,203 | -- |
| 2024 | $4,791 | $245,298 | $245,298 | -- |
| 2023 | $4,136 | $133,332 | $133,332 | -- |
Property History
| Date | Event | Price | Change | Sq Ft Price |
|---|---|---|---|---|
| 08/15/2025 08/15/25 | Pending | -- | -- | -- |
| 06/21/2025 06/21/25 | Price Changed | $670,645 | +1.1% | $406 / Sq Ft |
| 06/13/2025 06/13/25 | For Sale | $663,627 | -- | $402 / Sq Ft |
Source: MetroList
MLS Number: 225079799
APN: 072-4280-018
- 3149 Arbor View Dr
- 3120 Arbor View Dr
- 3140 Arbor View Dr
- 3117 Arbor View Ct
- 4520 Blacktail Way
- 3105 Arbor View Ct
- 4528 Blacktail Way
- 4529 Arbor View Dr
- 4522 Rocky Hills Cir
- Plan 1838 at Esquire at Folsom Ranch
- Plan 1652 Modeled at Esquire at Folsom Ranch
- Plan 2078 at Esquire at Folsom Ranch
- Plan 2355 at Esquire at Folsom Ranch
- Plan 2777 Modeled at Esquire at Folsom Ranch
- 4526 Rocky Hills Cir
- Marlette Plan at Broadstone Estates - The Trails
- Tahoma Plan at Broadstone Estates - The Trails
- Rubicon Plan at Broadstone Estates - The Trails
- Zephyr Plan at Broadstone Estates - The Trails
- 4533 Dewey Oak Dr



