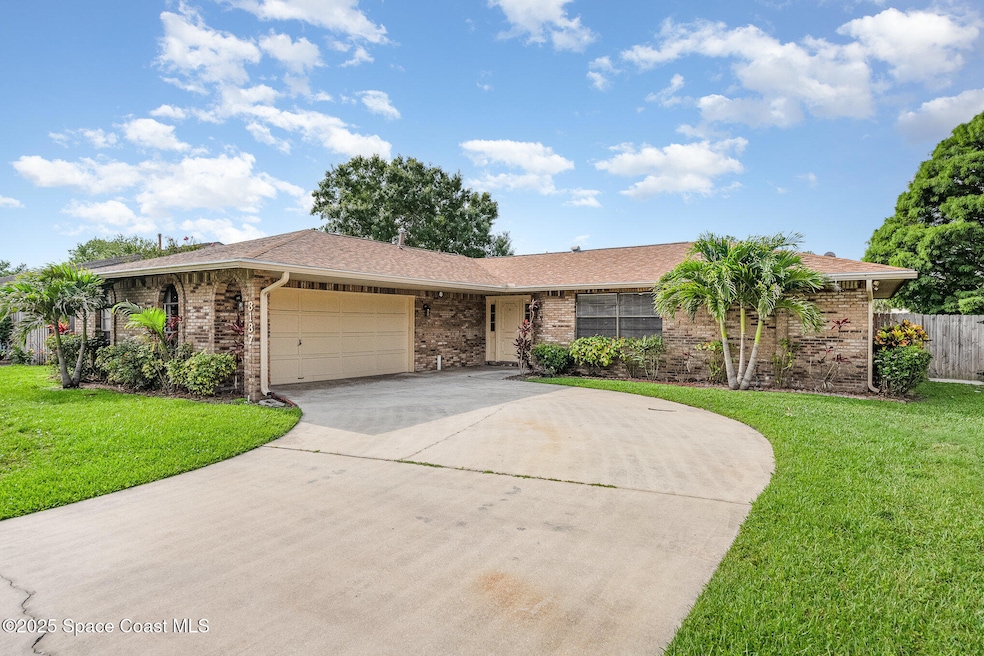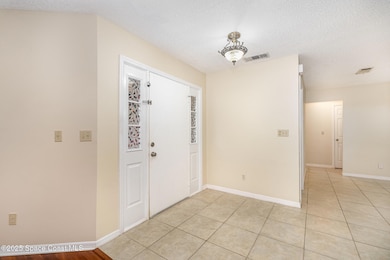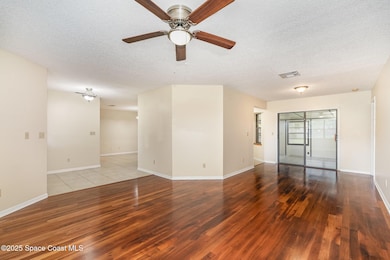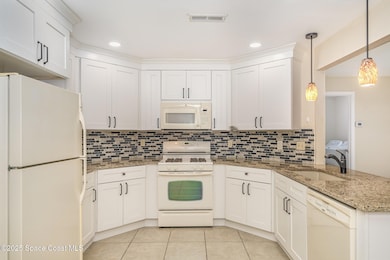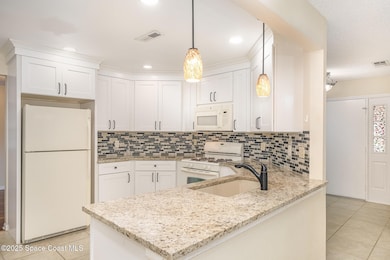
3137 Village Park Dr Melbourne, FL 32934
Estimated payment $2,519/month
Highlights
- Eat-In Kitchen
- Enclosed Glass Porch
- Central Heating and Cooling System
- Walk-In Closet
- Tile Flooring
- Ceiling Fan
About This Home
This beautifully maintained 3-bedroom, 2-bathroom home is located in the desirable Lake Washington area of Melbourne, offering a perfect blend of modern updates and everyday comfort. A split floor plan provides both privacy and an easy, natural flow throughout the home. The updated kitchen features crisp white cabinetry and elegant granite countertops, creating a bright, open space that's as functional as it is stylish—ideal for everything from quiet mornings to entertaining guests. The back-porch has been enclosed with tile flooring and temperature controlled with a portable A/C.. Roof 2021, Flat porch roof 2024, Water heater 2023, A/C 2021, & new plumbing. Additional features include a 2-car garage for water softener system, fenced in backyard and extra storage, all nestled in a quiet neighborhood close to shopping, dining, & the beach is just 15 min away!
Home Details
Home Type
- Single Family
Est. Annual Taxes
- $5,678
Year Built
- Built in 1984
Lot Details
- 9,148 Sq Ft Lot
- North Facing Home
- Property is Fully Fenced
- Privacy Fence
- Wood Fence
HOA Fees
- $25 Monthly HOA Fees
Parking
- 2 Car Garage
Home Design
- Brick Exterior Construction
- Frame Construction
- Shingle Roof
- Wood Siding
- Asphalt
Interior Spaces
- 1,552 Sq Ft Home
- 1-Story Property
- Ceiling Fan
Kitchen
- Eat-In Kitchen
- Breakfast Bar
- Gas Range
- Microwave
- Dishwasher
- Disposal
Flooring
- Carpet
- Tile
- Vinyl
Bedrooms and Bathrooms
- 3 Bedrooms
- Split Bedroom Floorplan
- Walk-In Closet
- 2 Full Bathrooms
- Shower Only
Laundry
- Laundry in unit
- Dryer
- Washer
Outdoor Features
- Enclosed Glass Porch
Schools
- Croton Elementary School
- Johnson Middle School
- Eau Gallie High School
Utilities
- Central Heating and Cooling System
- Electric Water Heater
- Cable TV Available
Community Details
- Longwood HOA ~ Longwood.Hoa.Secretary@Gmail.Com Association, Phone Number (321) 429-2164
- Longwood Phase I Subdivision
Listing and Financial Details
- Assessor Parcel Number 27-36-12-01-00000.0-0075.00
Map
Home Values in the Area
Average Home Value in this Area
Tax History
| Year | Tax Paid | Tax Assessment Tax Assessment Total Assessment is a certain percentage of the fair market value that is determined by local assessors to be the total taxable value of land and additions on the property. | Land | Improvement |
|---|---|---|---|---|
| 2023 | $5,678 | $325,190 | $0 | $0 |
| 2022 | $5,011 | $286,710 | $0 | $0 |
| 2021 | $1,327 | $109,920 | $0 | $0 |
| 2020 | $1,308 | $108,410 | $0 | $0 |
| 2019 | $1,307 | $105,980 | $0 | $0 |
| 2018 | $1,296 | $104,010 | $0 | $0 |
| 2017 | $1,290 | $101,880 | $0 | $0 |
| 2016 | $1,314 | $99,790 | $45,000 | $54,790 |
| 2015 | $1,337 | $99,100 | $45,000 | $54,100 |
| 2014 | $1,316 | $98,320 | $35,000 | $63,320 |
Property History
| Date | Event | Price | Change | Sq Ft Price |
|---|---|---|---|---|
| 06/19/2025 06/19/25 | Price Changed | $364,900 | 0.0% | $235 / Sq Ft |
| 06/04/2025 06/04/25 | For Sale | $365,000 | 0.0% | $235 / Sq Ft |
| 12/02/2021 12/02/21 | Rented | $2,400 | 0.0% | -- |
| 11/08/2021 11/08/21 | For Rent | $2,400 | 0.0% | -- |
| 08/09/2021 08/09/21 | Sold | $330,000 | 0.0% | $213 / Sq Ft |
| 08/09/2021 08/09/21 | Pending | -- | -- | -- |
| 08/09/2021 08/09/21 | For Sale | $330,000 | -- | $213 / Sq Ft |
Purchase History
| Date | Type | Sale Price | Title Company |
|---|---|---|---|
| Warranty Deed | $330,000 | International T&E Co Llc | |
| Warranty Deed | $190,000 | Countywide T&E Corp | |
| Quit Claim Deed | -- | Countywide T&E Corp | |
| Warranty Deed | -- | Attorney |
Mortgage History
| Date | Status | Loan Amount | Loan Type |
|---|---|---|---|
| Open | $247,500 | New Conventional | |
| Previous Owner | $213,450 | Purchase Money Mortgage |
About the Listing Agent
Jeff's Other Listings
Source: Space Coast MLS (Space Coast Association of REALTORS®)
MLS Number: 1047976
APN: 27-36-12-01-00000.0-0075.00
- 2745 N Wickham Rd
- 2582 Longwood Blvd
- 2753 Chapparal Dr
- 2775 N Wickham Rd Unit A203
- 2775 N Wickham Rd Unit A304
- 2507 Village Park Dr
- 3347 Chapparal Ct
- 3361 Chapparal Ct
- 2540 Woodsmill Dr
- 0 N Wickham Rd
- 2683 Majestic Ave
- 3297 Fairview Dr
- 2780 Nobility Ave
- 2727 N Wickham Rd Unit 1067
- 2727 N Wickham Rd Unit 1068
- 2727 N Wickham Rd Unit 8-101
- 3055 Kershaw Ct
- 2358 Golf Lake Cir Unit 212
- 2369 Golf Lake Cir Unit 721
- 2345 Golf Lake Cir Unit 921
- 3178 Village Park Dr
- 2639 Granada Bay Dr
- 2905 Kemblewick Dr
- 2880 N Wickham Rd
- 2848 Caribbean Isle Blvd
- 2668 Bernice Ct
- 3099 Park Village Way
- 3515 Delaney Dr
- 2425 Golf Lake Cir Unit 512
- 2334 Golf Lake Cir Unit 421
- 2395 Woodwind Trail
- 3420 Tabitha Ct
- 3317 Lake View Cir
- 2201 Hampton Greens Blvd
- 2540 Alicia Ln
- 2420 Central Park Dr
- 205 Bristol Ln
- 258 Ulster Ln Unit 258
- 183 Ulster Ln
- 3051 Savannah Way
