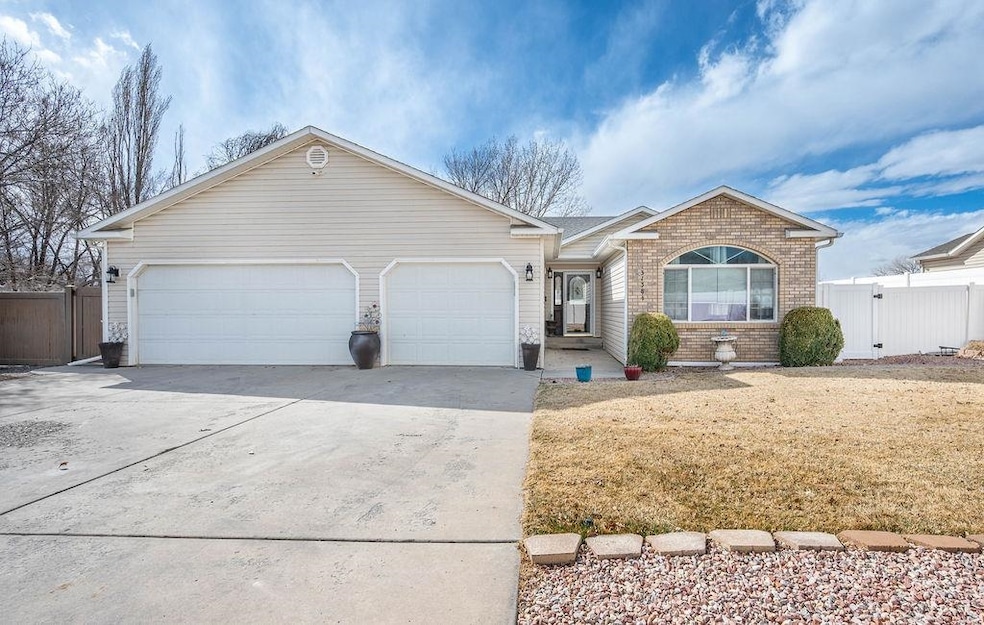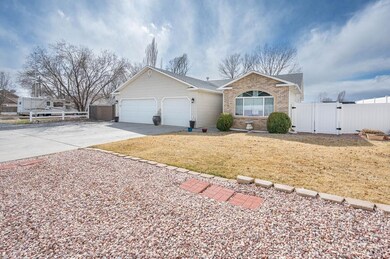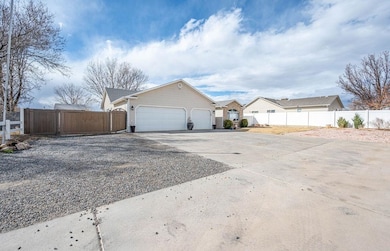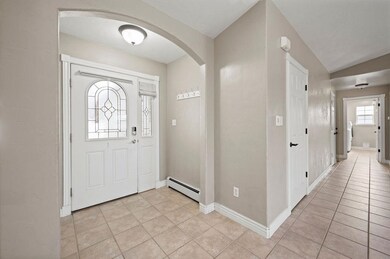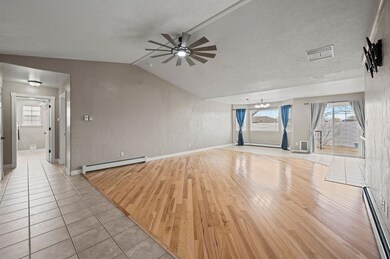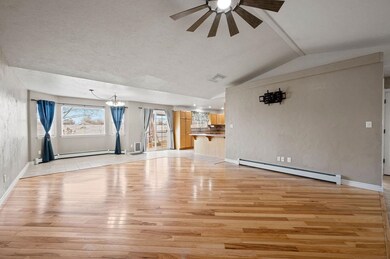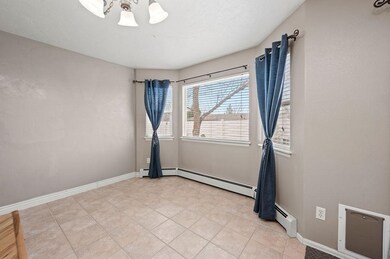
3138 1/2 F 1 2 Rd Grand Junction, CO 81504
Fruitvale NeighborhoodHighlights
- Deck
- Ranch Style House
- 3 Car Attached Garage
- Vaulted Ceiling
- Wood Flooring
- Walk-In Closet
About This Home
As of May 2025Looking for a new home with at least 3 bedrooms and 2 bathrooms? This beautiful property offers 3 bedrooms, 2 bathrooms, a spacious 0.25-acre lot, and ample RV parking. Enjoy high ceilings and hardwood floors in the living room, a large kitchen, and a backyard with two decks—perfect for entertaining. The property features mature landscaping, two storage sheds, and backs to open space for added privacy. With easy access to everything you need, this home is must-see. Schedule your showing today!
Last Agent to Sell the Property
BRAY REAL ESTATE License #FA100034302 Listed on: 03/07/2025
Home Details
Home Type
- Single Family
Est. Annual Taxes
- $1,991
Year Built
- Built in 2003
Lot Details
- 0.25 Acre Lot
- Lot Dimensions are 85x128
- Security Fence
- Vinyl Fence
- Landscaped
- Property is zoned RSF-4
HOA Fees
- $8 Monthly HOA Fees
Home Design
- Ranch Style House
- Brick Exterior Construction
- Stem Wall Foundation
- Wood Frame Construction
- Asphalt Roof
- Vinyl Siding
Interior Spaces
- 1,868 Sq Ft Home
- Vaulted Ceiling
- Ceiling Fan
- Window Treatments
- Living Room
- Dining Room
- Crawl Space
Kitchen
- Electric Oven or Range
- Microwave
- Dishwasher
Flooring
- Wood
- Carpet
- Tile
Bedrooms and Bathrooms
- 3 Bedrooms
- Walk-In Closet
- 2 Bathrooms
- Walk-in Shower
Laundry
- Laundry Room
- Laundry on main level
- Dryer
- Washer
Parking
- 3 Car Attached Garage
- Garage Door Opener
Outdoor Features
- Deck
Schools
- Thunder Mt Elementary School
- Grand Mesa Middle School
- Central High School
Utilities
- Evaporated cooling system
- Baseboard Heating
- Hot Water Heating System
- Three-Phase Power
- Irrigation Water Rights
- Septic Design Installed
Community Details
- Challinor Estate Subdivision
Listing and Financial Details
- Assessor Parcel Number 2943-032-52-008
Ownership History
Purchase Details
Home Financials for this Owner
Home Financials are based on the most recent Mortgage that was taken out on this home.Purchase Details
Home Financials for this Owner
Home Financials are based on the most recent Mortgage that was taken out on this home.Purchase Details
Home Financials for this Owner
Home Financials are based on the most recent Mortgage that was taken out on this home.Purchase Details
Home Financials for this Owner
Home Financials are based on the most recent Mortgage that was taken out on this home.Similar Homes in Grand Junction, CO
Home Values in the Area
Average Home Value in this Area
Purchase History
| Date | Type | Sale Price | Title Company |
|---|---|---|---|
| Warranty Deed | $469,000 | None Listed On Document | |
| Special Warranty Deed | $400,000 | -- | |
| Interfamily Deed Transfer | -- | Land Title Guarantee Company | |
| Warranty Deed | $171,900 | Meridian Land Title Llc |
Mortgage History
| Date | Status | Loan Amount | Loan Type |
|---|---|---|---|
| Open | $120,650 | New Conventional | |
| Previous Owner | $380,000 | New Conventional | |
| Previous Owner | $230,134 | FHA | |
| Previous Owner | $240,000 | FHA | |
| Previous Owner | $65,000 | Unknown | |
| Previous Owner | $30,000 | Stand Alone Second | |
| Previous Owner | $21,500 | Credit Line Revolving | |
| Previous Owner | $149,712 | FHA |
Property History
| Date | Event | Price | Change | Sq Ft Price |
|---|---|---|---|---|
| 05/02/2025 05/02/25 | Sold | $469,000 | -0.8% | $251 / Sq Ft |
| 03/25/2025 03/25/25 | Pending | -- | -- | -- |
| 03/07/2025 03/07/25 | For Sale | $473,000 | +18.3% | $253 / Sq Ft |
| 10/13/2022 10/13/22 | Sold | $400,000 | -3.6% | $214 / Sq Ft |
| 09/06/2022 09/06/22 | Pending | -- | -- | -- |
| 08/18/2022 08/18/22 | Price Changed | $414,900 | -3.5% | $222 / Sq Ft |
| 08/13/2022 08/13/22 | Price Changed | $429,900 | -1.1% | $230 / Sq Ft |
| 07/11/2022 07/11/22 | For Sale | $434,900 | -- | $233 / Sq Ft |
Tax History Compared to Growth
Tax History
| Year | Tax Paid | Tax Assessment Tax Assessment Total Assessment is a certain percentage of the fair market value that is determined by local assessors to be the total taxable value of land and additions on the property. | Land | Improvement |
|---|---|---|---|---|
| 2024 | $1,974 | $25,990 | $4,990 | $21,000 |
| 2023 | $1,974 | $25,990 | $4,990 | $21,000 |
| 2022 | $1,546 | $19,860 | $4,520 | $15,340 |
| 2021 | $1,553 | $20,430 | $4,650 | $15,780 |
| 2020 | $1,414 | $19,100 | $3,930 | $15,170 |
| 2019 | $1,343 | $19,100 | $3,930 | $15,170 |
| 2018 | $1,334 | $17,380 | $3,240 | $14,140 |
| 2017 | $1,330 | $17,380 | $3,240 | $14,140 |
| 2016 | $1,242 | $18,850 | $3,180 | $15,670 |
| 2015 | $1,259 | $18,850 | $3,180 | $15,670 |
| 2014 | $1,009 | $15,060 | $2,790 | $12,270 |
Agents Affiliated with this Home
-
Brian Donaldson

Seller's Agent in 2025
Brian Donaldson
BRAY REAL ESTATE
(970) 773-6243
6 in this area
129 Total Sales
-
Leta Wilburn
L
Buyer's Agent in 2025
Leta Wilburn
RE/MAX
(970) 260-2221
14 in this area
119 Total Sales
-
Taylor Knight

Seller's Agent in 2022
Taylor Knight
COLDWELL BANKER DISTINCTIVE PROPERTIES
(970) 234-5682
5 in this area
82 Total Sales
Map
Source: Grand Junction Area REALTOR® Association
MLS Number: 20250955
APN: 2943-032-52-008
- 651 Challinor Ln
- 650 Irish Walk
- 646 1/2 Ian Ct
- 645 1/2 Brooks Ct
- 3135 Shamrock Dr
- 634 Maurine Ln
- 3128 F 3 4 Rd
- 3119 Americana Dr
- 3164 Stoneburro Dr
- 655 N Saddle Rock Dr
- 3145 Dublin Way
- 660 Thornhill Ct
- 3102 Pine Cone Ct
- 622 Silver Mountain Dr
- TBD N I 70 Frontage Rd
- 619 Silver Mountain Dr
- 614 Orchard Run
- 612 Stan Dr
- 642 Bradford Dr
- 636 Bradford Dr
