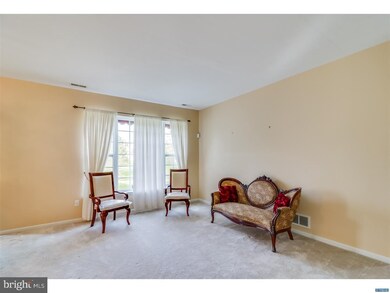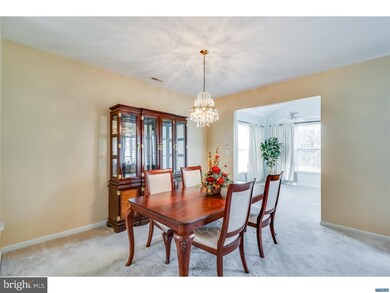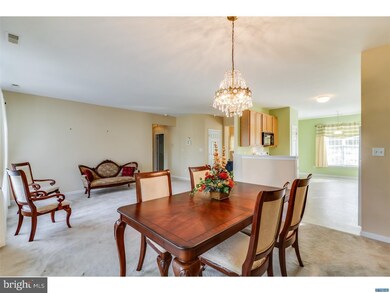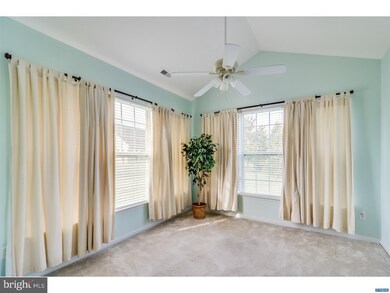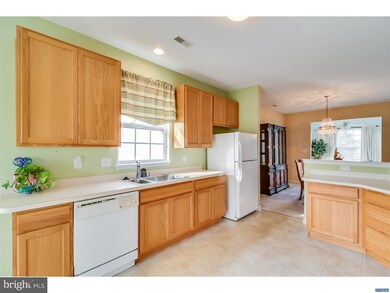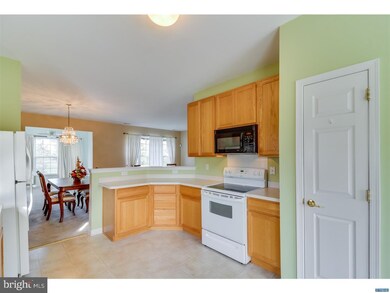
314 Daylilly Way Middletown, DE 19709
Estimated Value: $403,000 - $453,000
Highlights
- Senior Community
- Rambler Architecture
- Tennis Courts
- Clubhouse
- Attic
- 2 Car Direct Access Garage
About This Home
As of December 2018Welcome home! This Auden model provides an open floor plan which is move-in ready for the new owner. The open flow is perfect for entertaining family and guests. The bright sunroom with ceiling fan leads out to a large patio with a retractable awning for those warm sunny summer days. The master bedroom has a ceiling fan, its own bath suite with a walk-in shower and a large walk-in closet. The second bedroom is just down the hallway from the second full bathroom giving your guest their own private space. There is also a new water heater. The fabulous clubhouse offers a distinct lineup of amenities for today"s active adults, with plenty of options to stimulate the mind and exercise the body. For example, you will find an outdoor pool, tennis courts, bocce, billiards, cards, library, fitness center, etc. Springmill is in a suburban area with ample shopping and restaurants nearby. Convenient access to hospitals, Route 1, Route 301, and I-95 makes it easy for Springmill residents to explore the surrounding area. Beach lovers will enjoy the Delaware beaches within an hour"s drive. Call me today for your private tour.
Home Details
Home Type
- Single Family
Est. Annual Taxes
- $1,228
Year Built
- Built in 2005
Lot Details
- 10,019 Sq Ft Lot
- Irregular Lot
- Back, Front, and Side Yard
- Property is in good condition
- Property is zoned 23R-2
HOA Fees
- $150 Monthly HOA Fees
Parking
- 2 Car Direct Access Garage
- 2 Open Parking Spaces
- Oversized Parking
- Garage Door Opener
- Driveway
Home Design
- Rambler Architecture
- Slab Foundation
- Pitched Roof
- Shingle Roof
- Vinyl Siding
Interior Spaces
- 1,650 Sq Ft Home
- Property has 1 Level
- Ceiling height of 9 feet or more
- Ceiling Fan
- Living Room
- Dining Room
- Home Security System
- Attic
Kitchen
- Butlers Pantry
- Self-Cleaning Oven
- Disposal
Flooring
- Wall to Wall Carpet
- Tile or Brick
Bedrooms and Bathrooms
- 2 Bedrooms
- En-Suite Primary Bedroom
- En-Suite Bathroom
- 2 Full Bathrooms
- Walk-in Shower
Laundry
- Laundry Room
- Laundry on main level
Outdoor Features
- Patio
Utilities
- Forced Air Heating and Cooling System
- Heating System Uses Gas
- Natural Gas Water Heater
Listing and Financial Details
- Assessor Parcel Number 2302800219
Community Details
Overview
- Senior Community
- $1,000 Capital Contribution Fee
- Association fees include common area maintenance, lawn maintenance, snow removal, pool(s), health club
- Springmill Subdivision
Amenities
- Clubhouse
Recreation
- Tennis Courts
Ownership History
Purchase Details
Home Financials for this Owner
Home Financials are based on the most recent Mortgage that was taken out on this home.Purchase Details
Home Financials for this Owner
Home Financials are based on the most recent Mortgage that was taken out on this home.Similar Homes in Middletown, DE
Home Values in the Area
Average Home Value in this Area
Purchase History
| Date | Buyer | Sale Price | Title Company |
|---|---|---|---|
| Boychuk Michael J | $270,000 | None Available | |
| Reynolds Josephine E | $262,201 | -- |
Mortgage History
| Date | Status | Borrower | Loan Amount |
|---|---|---|---|
| Previous Owner | Reynolds Josephine E | $151,900 | |
| Previous Owner | Reynolds Josephine E | $10,000 | |
| Previous Owner | Reynolds Josephine E | $161,000 |
Property History
| Date | Event | Price | Change | Sq Ft Price |
|---|---|---|---|---|
| 12/17/2018 12/17/18 | Sold | $270,000 | -2.9% | $164 / Sq Ft |
| 11/06/2018 11/06/18 | Pending | -- | -- | -- |
| 10/26/2018 10/26/18 | For Sale | $278,000 | -- | $168 / Sq Ft |
Tax History Compared to Growth
Tax History
| Year | Tax Paid | Tax Assessment Tax Assessment Total Assessment is a certain percentage of the fair market value that is determined by local assessors to be the total taxable value of land and additions on the property. | Land | Improvement |
|---|---|---|---|---|
| 2024 | $2,479 | $67,300 | $11,000 | $56,300 |
| 2023 | $2,073 | $67,300 | $11,000 | $56,300 |
| 2022 | $2,069 | $67,300 | $11,000 | $56,300 |
| 2021 | $2,024 | $67,300 | $11,000 | $56,300 |
| 2020 | $2,000 | $67,300 | $11,000 | $56,300 |
| 2019 | $2,055 | $67,300 | $11,000 | $56,300 |
| 2018 | $1,228 | $67,300 | $11,000 | $56,300 |
| 2017 | $0 | $67,300 | $11,000 | $56,300 |
| 2016 | $897 | $67,300 | $11,000 | $56,300 |
| 2015 | $844 | $67,300 | $11,000 | $56,300 |
| 2014 | $839 | $67,300 | $11,000 | $56,300 |
Agents Affiliated with this Home
-
Vicky Miller

Seller's Agent in 2018
Vicky Miller
Patterson Schwartz
(302) 354-4409
31 in this area
51 Total Sales
-
Karim MOZHER

Buyer's Agent in 2018
Karim MOZHER
EXP Realty, LLC
(302) 345-0295
4 in this area
37 Total Sales
Map
Source: Bright MLS
MLS Number: 1010003258
APN: 23-028.00-219
- 574 Whispering Trail
- 73 Springmill Dr
- 5165 Summit Bridge Rd
- 636 Poets Way
- 116 Betsy Rawls Dr
- 120 Betsy Rawls Dr
- 448 W Harvest Ln
- 134 Betsy Rawls Dr
- 3 Graham Ct
- 149 Redden Ln
- 124 Vincent Cir
- 118 Rosie Dr
- 1167 Bunker Hill Rd
- 1023 Bunker Hill Rd
- 253 Wickerberry Dr
- 152 Tuscany Dr
- 520 Janvier Dr
- 433 Sundial Ln
- 429 Sundial Ln
- 307 Obelisk Ln
- 314 Daylilly Way
- 318 Daylilly Way
- 310 Daylilly Way
- 324 Daylilly Way
- 313 Daylilly Way
- 315 Daylilly Way
- 311 Daylilly Way
- 308 Daylilly Way
- 317 Daylilly Way
- 402 Morning Glory Ln
- 319 Daylilly Way
- 328 Daylilly Way
- 309 Daylilly Way
- 404 Morning Glory Ln
- 321 Daylilly Way
- 307 Daylilly Way
- 330 Daylilly Way
- 323 Daylilly Way
- 325 Daylilly Way
- 406 Morning Glory Ln

