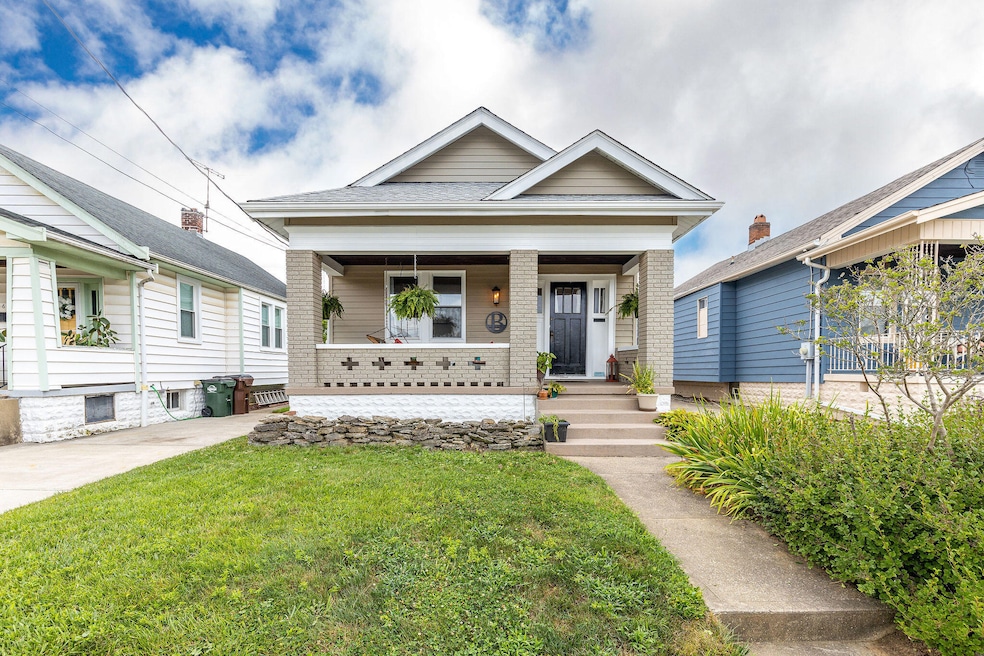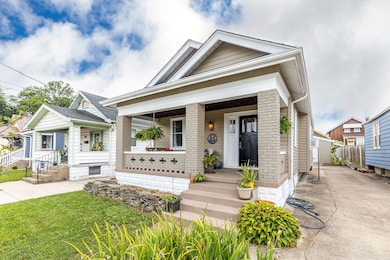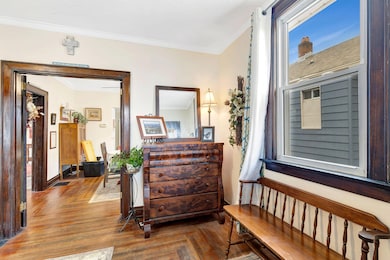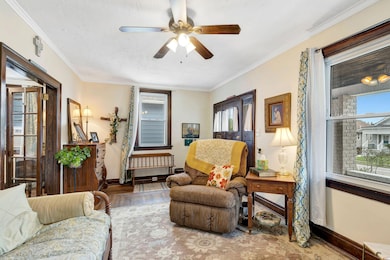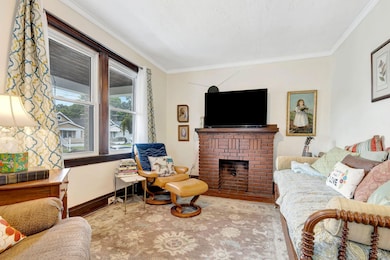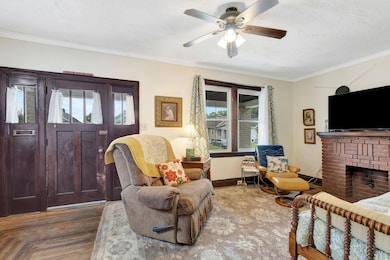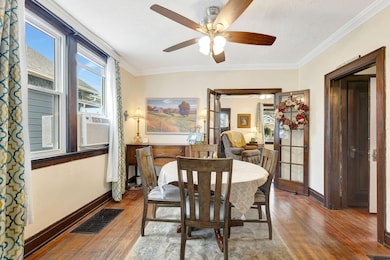
314 Ludford St Ludlow, KY 41016
Estimated payment $1,348/month
Highlights
- Traditional Architecture
- No HOA
- Formal Dining Room
- Wood Flooring
- Home Office
- 1 Car Detached Garage
About This Home
Welcome to Ludford Street, where charm meets convenience in the heart of Ludlow! Nestled on a quiet street, this home is perfectly positioned just steps from the scenic Ludford Pass—a unique public walkway offering peaceful strolls alongside the river. Enjoy easy access to Devou Park, one of Northern Kentucky's most beloved outdoor spaces, ideal for hiking, biking, picnicking, and soaking in skyline views. Steps away from Ludlow Bromley Swim Club.
This home offers a blend of small-town charm and natural beauty, all within minutes of downtown Cincinnati. Featuring original hardwood flooring throughout the first floor, original French doors, newly updated bathroom with large shower in the basement, 3 large bedrooms and a large office/study. Whether you're looking to explore the trails, take in the river breeze, or simply enjoy the vibrant Ludlow community, this is the perfect place to call home.
Open House Schedule
-
Sunday, July 20, 202512:00 to 1:30 pm7/20/2025 12:00:00 PM +00:007/20/2025 1:30:00 PM +00:00Add to Calendar
Home Details
Home Type
- Single Family
Est. Annual Taxes
- $2,418
Lot Details
- 3,675 Sq Ft Lot
- Lot Dimensions are 35x105
Parking
- 1 Car Detached Garage
- Driveway
Home Design
- Traditional Architecture
- Stone Foundation
- Shingle Roof
- Aluminum Siding
- Vinyl Siding
Interior Spaces
- 818 Sq Ft Home
- 1-Story Property
- Ceiling Fan
- Non-Functioning Fireplace
- Vinyl Clad Windows
- French Doors
- Family Room
- Living Room
- Formal Dining Room
- Home Office
Kitchen
- Gas Range
- Microwave
Flooring
- Wood
- Carpet
- Tile
Bedrooms and Bathrooms
- 3 Bedrooms
- 2 Full Bathrooms
Finished Basement
- Basement Fills Entire Space Under The House
- Finished Basement Bathroom
- Laundry in Basement
Schools
- Mary A. Goetz Elementary School
- Ludlow Middle School
- Ludlow High School
Utilities
- Window Unit Cooling System
- Forced Air Heating System
- Heating System Uses Natural Gas
Community Details
- No Home Owners Association
Listing and Financial Details
- Assessor Parcel Number 026-43-01-005.00
Map
Home Values in the Area
Average Home Value in this Area
Tax History
| Year | Tax Paid | Tax Assessment Tax Assessment Total Assessment is a certain percentage of the fair market value that is determined by local assessors to be the total taxable value of land and additions on the property. | Land | Improvement |
|---|---|---|---|---|
| 2024 | $2,418 | $186,000 | $10,000 | $176,000 |
| 2023 | $1,480 | $115,000 | $10,000 | $105,000 |
| 2022 | $1,513 | $115,000 | $10,000 | $105,000 |
| 2021 | $1,425 | $97,000 | $10,000 | $87,000 |
| 2020 | $1,420 | $97,000 | $10,000 | $87,000 |
| 2019 | $1,412 | $97,000 | $10,000 | $87,000 |
| 2018 | $1,403 | $97,000 | $10,000 | $87,000 |
| 2017 | $1,384 | $97,000 | $12,000 | $85,000 |
| 2015 | $1,319 | $97,000 | $12,000 | $85,000 |
| 2014 | $1,267 | $97,000 | $12,000 | $85,000 |
Property History
| Date | Event | Price | Change | Sq Ft Price |
|---|---|---|---|---|
| 07/18/2025 07/18/25 | Pending | -- | -- | -- |
| 07/17/2025 07/17/25 | For Sale | $207,000 | +11.3% | $253 / Sq Ft |
| 11/30/2023 11/30/23 | Sold | $186,000 | -4.6% | $155 / Sq Ft |
| 11/02/2023 11/02/23 | Pending | -- | -- | -- |
| 10/24/2023 10/24/23 | For Sale | $194,900 | -- | $162 / Sq Ft |
Purchase History
| Date | Type | Sale Price | Title Company |
|---|---|---|---|
| Interfamily Deed Transfer | -- | None Available | |
| Deed | $95,500 | -- | |
| Deed | $64,000 | -- |
Mortgage History
| Date | Status | Loan Amount | Loan Type |
|---|---|---|---|
| Open | $183,320 | FHA | |
| Closed | $182,631 | FHA | |
| Closed | $30,000 | Construction | |
| Closed | $94,000 | Stand Alone Second | |
| Closed | $94,751 | FHA | |
| Previous Owner | $65,920 | VA |
Similar Homes in the area
Source: Northern Kentucky Multiple Listing Service
MLS Number: 634397
APN: 026-43-01-005.00
- 483 Station Dr Unit 61-200
- 448 Station Dr Unit 35-102
- 446 Station Dr Unit 35-202
- 452 Station Dr Unit 35-300
- 430 Station Dr Unit 34-302
- 450 Station Dr Unit 35-302
- 428 Station Dr Unit 34-102
- 618 Linden St
- 305 Helen St
- 523 Linden St
- 214 Lake St
- 415 Oak St
- 423 Elm St
- 454 Elm St
- 411 Elm St
- 333-335 Elm St
- 459 Pinnacle Way Unit 9202
- 210 Oak St Unit 12
- 229 Junction Way
- 410 Somerset St
