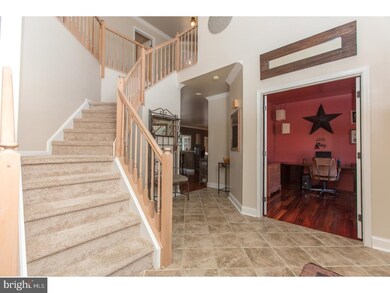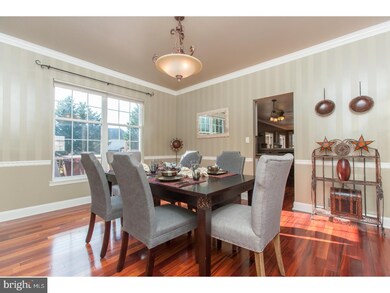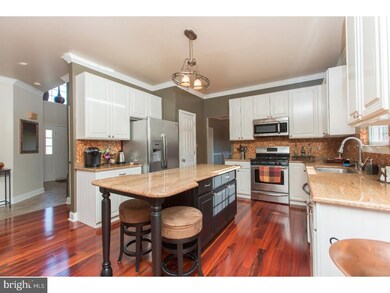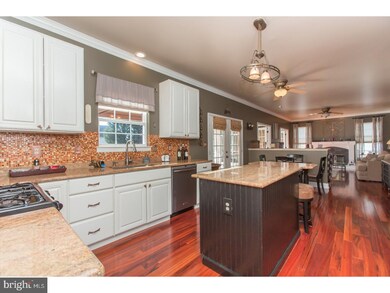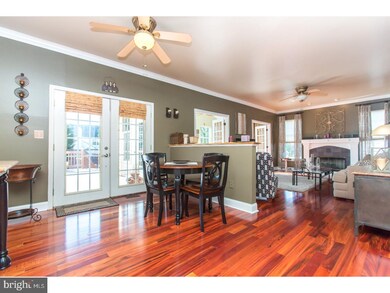
314 Shisler Ct Newark, DE 19702
Bear NeighborhoodEstimated Value: $578,647 - $652,000
Highlights
- Spa
- Colonial Architecture
- Cathedral Ceiling
- 0.35 Acre Lot
- Deck
- Wood Flooring
About This Home
As of March 2017One of the finest homes in popular Westover Woods now available! Beautifully updated and tastefully decorated by the current owner. This 4 BR/2.5 BA home with finished basement is sure to impress. Many updates include: new Carrier HVAC, newer water heater, refinished kitchen, newer fireplace surround, resurfaced deck, refinished master bathroom, new carpet on 2nd floor, new tile flooring in hall bath, sunroom, foyer, new hardwood flooring on main floor and much, much more. Main floor of home features living room, dining room, office, eat-in kitchen, powder room, family room and sun room. Moving upstairs, you'll note the large master suite with sitting area, walk-in closets and master bath, along with 3 additional bedrooms, a laundry room and a hall bath. The finished basement is perfect for entertaining and features a bar area along with a large rec area. Moving outside, you'll note the oversized driveway, the 50' long deck with pergola and hot tub, and a great storage shed. The yard is professionally landscaped and also features a large row of trees along the perimeter of the yard, which is offers great privacy. Public Water/Public Sewer/Natural Gas
Last Agent to Sell the Property
Beiler-Campbell Realtors-Kennett Square Listed on: 01/26/2017
Home Details
Home Type
- Single Family
Est. Annual Taxes
- $3,441
Year Built
- Built in 1996
Lot Details
- 0.35 Acre Lot
- Level Lot
- Property is in good condition
- Property is zoned NC21
HOA Fees
- $19 Monthly HOA Fees
Parking
- 2 Car Attached Garage
- 3 Open Parking Spaces
- Driveway
Home Design
- Colonial Architecture
- Brick Exterior Construction
- Shingle Roof
- Vinyl Siding
- Concrete Perimeter Foundation
Interior Spaces
- 3,450 Sq Ft Home
- Property has 2 Levels
- Cathedral Ceiling
- Ceiling Fan
- Gas Fireplace
- Family Room
- Living Room
- Dining Room
- Basement Fills Entire Space Under The House
- Laundry on upper level
Kitchen
- Butlers Pantry
- Built-In Microwave
- Dishwasher
- Kitchen Island
- Disposal
Flooring
- Wood
- Wall to Wall Carpet
- Tile or Brick
Bedrooms and Bathrooms
- 4 Bedrooms
- En-Suite Primary Bedroom
- En-Suite Bathroom
- 2.5 Bathrooms
Outdoor Features
- Spa
- Deck
- Shed
Utilities
- Forced Air Heating and Cooling System
- Heating System Uses Gas
- Electric Water Heater
- Cable TV Available
Community Details
- Association fees include common area maintenance
- Westover Woods Subdivision
Listing and Financial Details
- Tax Lot 067
- Assessor Parcel Number 09-036.40-067
Ownership History
Purchase Details
Home Financials for this Owner
Home Financials are based on the most recent Mortgage that was taken out on this home.Purchase Details
Home Financials for this Owner
Home Financials are based on the most recent Mortgage that was taken out on this home.Similar Homes in Newark, DE
Home Values in the Area
Average Home Value in this Area
Purchase History
| Date | Buyer | Sale Price | Title Company |
|---|---|---|---|
| Patel Swapneshkumar R | -- | None Available | |
| Schubert Joseph A | $389,900 | -- |
Mortgage History
| Date | Status | Borrower | Loan Amount |
|---|---|---|---|
| Open | Patel Swapneshkumar R | $158,000 | |
| Open | Om Tat Sat Llc | $250,000 | |
| Closed | Patel Swapneshkumar R | $327,191 | |
| Previous Owner | Schubert Joseph A | $296,000 | |
| Previous Owner | Schubert Joseph A | $221,000 | |
| Previous Owner | Schubert Joseph A | $40,000 | |
| Previous Owner | Schubert Joseph A | $239,900 |
Property History
| Date | Event | Price | Change | Sq Ft Price |
|---|---|---|---|---|
| 03/17/2017 03/17/17 | Sold | $381,000 | +0.3% | $110 / Sq Ft |
| 01/29/2017 01/29/17 | Pending | -- | -- | -- |
| 01/26/2017 01/26/17 | For Sale | $379,900 | -- | $110 / Sq Ft |
Tax History Compared to Growth
Tax History
| Year | Tax Paid | Tax Assessment Tax Assessment Total Assessment is a certain percentage of the fair market value that is determined by local assessors to be the total taxable value of land and additions on the property. | Land | Improvement |
|---|---|---|---|---|
| 2024 | $4,643 | $105,500 | $15,000 | $90,500 |
| 2023 | $4,533 | $105,500 | $15,000 | $90,500 |
| 2022 | $4,507 | $105,500 | $15,000 | $90,500 |
| 2021 | $4,413 | $105,500 | $15,000 | $90,500 |
| 2020 | $4,302 | $105,500 | $15,000 | $90,500 |
| 2019 | $4,178 | $105,500 | $15,000 | $90,500 |
| 2018 | $3,735 | $105,500 | $15,000 | $90,500 |
| 2017 | $3,608 | $105,500 | $15,000 | $90,500 |
| 2016 | $3,574 | $105,500 | $15,000 | $90,500 |
| 2015 | $3,268 | $105,500 | $15,000 | $90,500 |
| 2014 | $3,281 | $105,500 | $15,000 | $90,500 |
Agents Affiliated with this Home
-
John Kriza

Seller's Agent in 2017
John Kriza
Beiler-Campbell Realtors-Kennett Square
1 in this area
328 Total Sales
-
Kalpana Joshi

Buyer's Agent in 2017
Kalpana Joshi
Patterson Schwartz
(302) 234-6060
15 in this area
75 Total Sales
Map
Source: Bright MLS
MLS Number: 1000059900
APN: 09-036.40-067
- 312 Shisler Ct
- 402 S Old Chapel St
- 262 Oakfield Dr
- 88 Scottfield Dr
- 175 Pinefield Ct
- 13 Berley Ct
- 25 Kollman Dr
- 46 Upland Ct
- 106 Pattie Dr
- 432 Douglas d Alley Dr
- 38 Gill Dr
- 2 Battle Dr
- 37 Anglin Dr
- 17 Kensington Ln
- 311 Cobble Creek Curve
- 28 Sanford Dr
- 1776 Brigade Ct
- 34 Dovetree Dr
- 48 Sanford Dr
- 47 Montrose Dr

