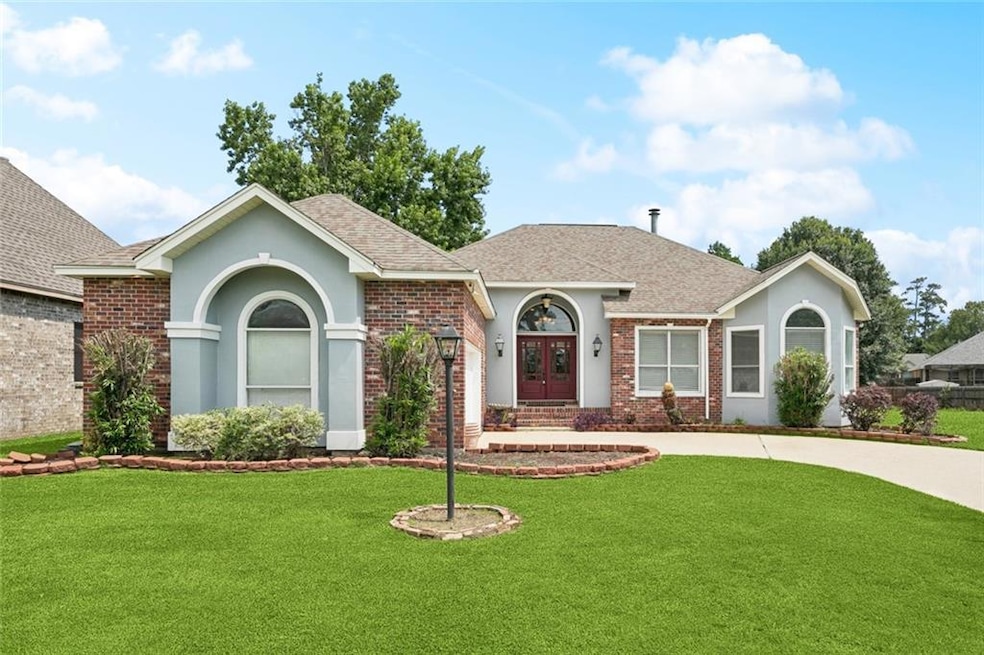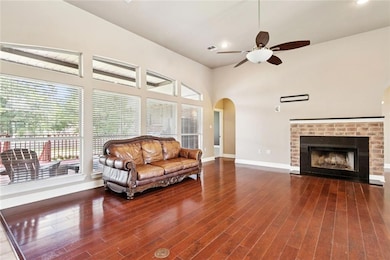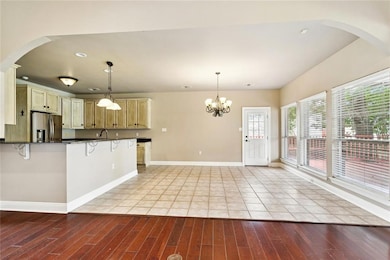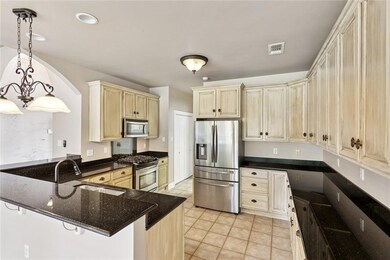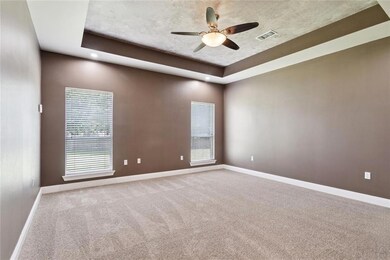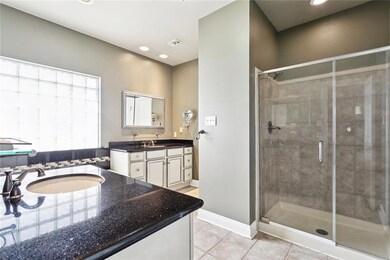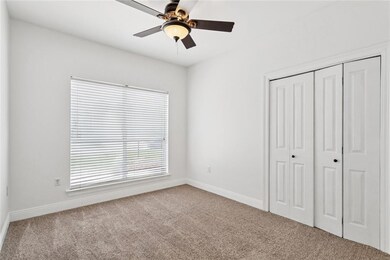
314 Spartan Loop Slidell, LA 70458
Estimated payment $1,681/month
Highlights
- Traditional Architecture
- Hydromassage or Jetted Bathtub
- Covered patio or porch
- Outdoor Living Area
- Granite Countertops
- Stainless Steel Appliances
About This Home
This home features a split floor plan with a large, open kitchen equipped with stainless steel appliances. All kitchen appliances—including indoor and outdoor refrigerators—are included. You'll love the ample cabinet space and eat-in breakfast bar. The true great room seamlessly combines the kitchen, breakfast area, and living room, showcasing a wall of windows and a cozy gas fireplace. The primary suite offers a tray ceiling, dual vanities, walk-in shower, and jacuzzi tub. Step outside to a spacious oversized covered porch and a large backyard. *** New indoor and outdoor AC units recently installed. ***
Listing Agent
JW Property Services, LLC License #NOM:995709982 Listed on: 06/25/2025
Home Details
Home Type
- Single Family
Est. Annual Taxes
- $3,617
Year Built
- Built in 2025
Lot Details
- 0.3 Acre Lot
- Partially Fenced Property
- Oversized Lot
- Property is in excellent condition
Home Design
- Traditional Architecture
- Brick Exterior Construction
- Slab Foundation
- Shingle Roof
- Stucco Exterior
Interior Spaces
- 1,902 Sq Ft Home
- 1-Story Property
- Tray Ceiling
- Ceiling Fan
- Gas Fireplace
- Carbon Monoxide Detectors
Kitchen
- Oven or Range
- Microwave
- Dishwasher
- Stainless Steel Appliances
- Granite Countertops
Bedrooms and Bathrooms
- 3 Bedrooms
- 2 Full Bathrooms
- Hydromassage or Jetted Bathtub
Parking
- 2 Car Garage
- Garage Door Opener
Outdoor Features
- Covered patio or porch
- Outdoor Living Area
- Shed
Location
- Outside City Limits
Utilities
- Central Heating and Cooling System
- ENERGY STAR Qualified Water Heater
- Internet Available
Community Details
- Spartan Trace Subdivision
Listing and Financial Details
- Assessor Parcel Number 92021
Map
Home Values in the Area
Average Home Value in this Area
Tax History
| Year | Tax Paid | Tax Assessment Tax Assessment Total Assessment is a certain percentage of the fair market value that is determined by local assessors to be the total taxable value of land and additions on the property. | Land | Improvement |
|---|---|---|---|---|
| 2024 | $3,617 | $23,175 | $3,000 | $20,175 |
| 2023 | $3,617 | $17,415 | $3,000 | $14,415 |
| 2022 | $188,446 | $17,415 | $3,000 | $14,415 |
| 2021 | $1,884 | $17,415 | $3,000 | $14,415 |
| 2020 | $1,876 | $17,415 | $3,000 | $14,415 |
| 2019 | $2,873 | $16,494 | $3,055 | $13,439 |
| 2018 | $2,880 | $16,494 | $3,055 | $13,439 |
| 2017 | $2,898 | $16,494 | $3,055 | $13,439 |
| 2016 | $2,964 | $16,494 | $3,055 | $13,439 |
| 2015 | $2,065 | $18,014 | $3,055 | $14,959 |
| 2014 | $2,093 | $18,014 | $3,055 | $14,959 |
| 2013 | -- | $18,014 | $3,055 | $14,959 |
Property History
| Date | Event | Price | Change | Sq Ft Price |
|---|---|---|---|---|
| 06/25/2025 06/25/25 | For Sale | $249,999 | +31.6% | $131 / Sq Ft |
| 04/08/2015 04/08/15 | Sold | -- | -- | -- |
| 03/09/2015 03/09/15 | Pending | -- | -- | -- |
| 01/29/2015 01/29/15 | For Sale | $190,000 | -- | $100 / Sq Ft |
Purchase History
| Date | Type | Sale Price | Title Company |
|---|---|---|---|
| Cash Sale Deed | $114,345 | None Available | |
| Cash Sale Deed | $114,345 | None Available | |
| Deed | $355,000 | -- | |
| Cash Sale Deed | $180,000 | Stewart Title |
Mortgage History
| Date | Status | Loan Amount | Loan Type |
|---|---|---|---|
| Previous Owner | $150,500 | No Value Available | |
| Previous Owner | -- | No Value Available | |
| Previous Owner | $150,500 | New Conventional | |
| Previous Owner | $175,434 | FHA | |
| Previous Owner | $176,739 | FHA |
Similar Homes in Slidell, LA
Source: Gulf South Real Estate Information Network
MLS Number: 2504520
APN: 92021
- 503 Spartan Dr Unit 2202
- 507 Spartan Dr Unit 4209
- 208 Annette Dr
- 3999 Pontchartrain Dr
- 3878 Pontchartrain Dr
- 4456 Pontchartrain Dr Unit 10
- 3805 Pontchartrain Dr Unit 13
- 3791 Pontchartrain Dr Unit 8
- 3791 Pontchartrain Dr Unit 7
- 3791 Pontchartrain Dr Unit 7 & 8
- 412 Cumberland St
- 484 Cumberland Dr
- 3769 Pontchartrain Dr Unit 9-3
- 3769 Pontchartrain Dr Unit 9-6
- 3769 Pontchartrain Dr Unit 9-2
- 3769 Pontchartrain Dr Unit 9-4
- 3834 Brookwood Dr
- 359 Olive Dr
- 347 Olive Dr
- 4520 Pontchartrain Dr
