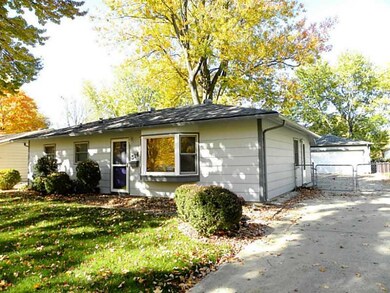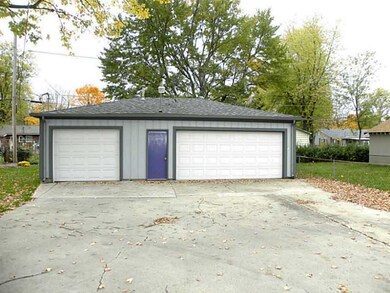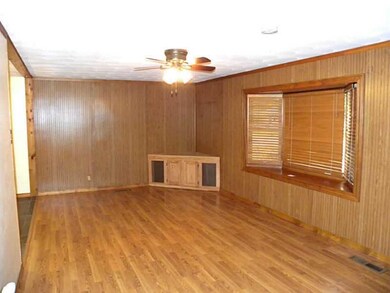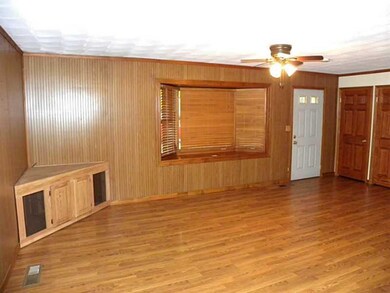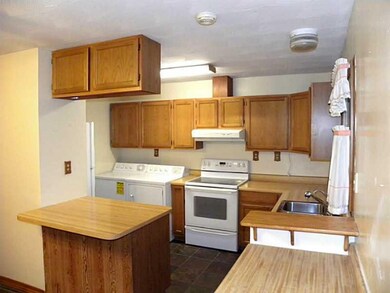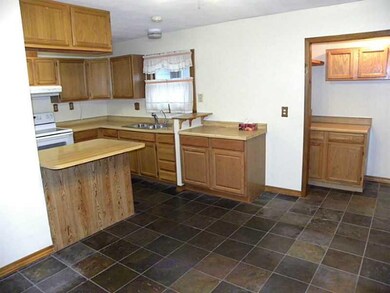
314 W Janet Dr Brownsburg, IN 46112
Highlights
- Ranch Style House
- Thermal Windows
- Bay Window
- Delaware Trail Elementary School Rated A+
- Storm Windows
- Woodwork
About This Home
As of January 2024This is the one!! Well maintained throughout. Check out all the updates in this awesome 3 bed/2 bath home in Brownsburg. Six Panel wood doors, bay window in Living Room, bump out in Kitchen for added cabinet space. Home Office/Study. Large Master Suite includes gas log fireplace and separate entrance. Could be used as a Family Room. Fenced back yard, Low maintenance siding, Newer roof. Gutter Guards. An unbelievable 3 Car Garage provides ample space for autos, workshop, boat or camper storage.
Last Agent to Sell the Property
Keller Williams Indy Metro S License #RB14016509 Listed on: 10/22/2014

Co-Listed By
Mick Coates
eXp Realty LLC
Last Buyer's Agent
Eric Gebauer
RE/MAX Advanced Realty License #RB14025440
Home Details
Home Type
- Single Family
Est. Annual Taxes
- $1,054
Year Built
- Built in 1957
Lot Details
- 7,797 Sq Ft Lot
- Back Yard Fenced
Home Design
- Ranch Style House
- Slab Foundation
Interior Spaces
- 1,342 Sq Ft Home
- Woodwork
- Gas Log Fireplace
- Thermal Windows
- Bay Window
Kitchen
- Electric Oven
- Electric Cooktop
- Range Hood
- Disposal
Bedrooms and Bathrooms
- 3 Bedrooms
- 2 Full Bathrooms
Laundry
- Laundry in unit
- Dryer
- Washer
Attic
- Attic Fan
- Attic Access Panel
Home Security
- Storm Windows
- Fire and Smoke Detector
Parking
- Garage
- Driveway
Utilities
- Forced Air Heating and Cooling System
- Heating System Uses Gas
- Gas Water Heater
- Water Purifier
Community Details
- Sunny Knoll Subdivision
Listing and Financial Details
- Assessor Parcel Number 320715218018000016
Ownership History
Purchase Details
Home Financials for this Owner
Home Financials are based on the most recent Mortgage that was taken out on this home.Purchase Details
Home Financials for this Owner
Home Financials are based on the most recent Mortgage that was taken out on this home.Purchase Details
Home Financials for this Owner
Home Financials are based on the most recent Mortgage that was taken out on this home.Purchase Details
Home Financials for this Owner
Home Financials are based on the most recent Mortgage that was taken out on this home.Similar Home in Brownsburg, IN
Home Values in the Area
Average Home Value in this Area
Purchase History
| Date | Type | Sale Price | Title Company |
|---|---|---|---|
| Warranty Deed | $240,000 | Chicago Title | |
| Warranty Deed | $170,000 | None Available | |
| Deed | $142,500 | First American Title | |
| Warranty Deed | -- | Chicago Title |
Mortgage History
| Date | Status | Loan Amount | Loan Type |
|---|---|---|---|
| Previous Owner | $161,500 | New Conventional | |
| Previous Owner | $111,625 | Stand Alone First | |
| Previous Owner | $65,000 | Credit Line Revolving | |
| Previous Owner | $50,000 | Credit Line Revolving |
Property History
| Date | Event | Price | Change | Sq Ft Price |
|---|---|---|---|---|
| 01/26/2024 01/26/24 | Sold | $240,000 | -4.0% | $179 / Sq Ft |
| 01/10/2024 01/10/24 | Pending | -- | -- | -- |
| 01/06/2024 01/06/24 | For Sale | $249,900 | +47.0% | $186 / Sq Ft |
| 07/09/2020 07/09/20 | Sold | $170,000 | +3.0% | $127 / Sq Ft |
| 06/08/2020 06/08/20 | Pending | -- | -- | -- |
| 06/08/2020 06/08/20 | For Sale | $165,000 | +16.2% | $123 / Sq Ft |
| 04/17/2018 04/17/18 | Sold | $142,000 | -0.4% | $106 / Sq Ft |
| 03/15/2018 03/15/18 | For Sale | $142,500 | +21.3% | $106 / Sq Ft |
| 03/30/2015 03/30/15 | Sold | $117,500 | -4.5% | $88 / Sq Ft |
| 03/03/2015 03/03/15 | Pending | -- | -- | -- |
| 10/22/2014 10/22/14 | For Sale | $123,000 | -- | $92 / Sq Ft |
Tax History Compared to Growth
Tax History
| Year | Tax Paid | Tax Assessment Tax Assessment Total Assessment is a certain percentage of the fair market value that is determined by local assessors to be the total taxable value of land and additions on the property. | Land | Improvement |
|---|---|---|---|---|
| 2024 | $2,356 | $235,600 | $28,700 | $206,900 |
| 2023 | $2,170 | $215,900 | $26,200 | $189,700 |
| 2022 | $1,911 | $190,100 | $25,200 | $164,900 |
| 2021 | $1,659 | $164,800 | $23,800 | $141,000 |
| 2020 | $1,423 | $141,200 | $23,800 | $117,400 |
| 2019 | $2,684 | $133,900 | $22,600 | $111,300 |
| 2018 | $1,167 | $118,400 | $22,600 | $95,800 |
| 2017 | $1,090 | $113,300 | $21,700 | $91,600 |
| 2016 | $1,036 | $110,200 | $21,700 | $88,500 |
| 2014 | $1,088 | $111,400 | $21,900 | $89,500 |
| 2013 | $1,056 | $107,300 | $20,800 | $86,500 |
Agents Affiliated with this Home
-
Tonya McCarthy
T
Seller's Agent in 2024
Tonya McCarthy
NextHome Connection
(317) 590-6729
7 in this area
80 Total Sales
-
Brenda Robidou

Buyer's Agent in 2024
Brenda Robidou
F.C. Tucker Company
(317) 679-3985
25 in this area
168 Total Sales
-
Judi Bartley
J
Seller's Agent in 2020
Judi Bartley
Berkshire Hathaway Home
(317) 626-8838
4 in this area
84 Total Sales
-
E
Seller's Agent in 2018
Eric Gebauer
RE/MAX
-
Matthew Reffeitt

Seller's Agent in 2015
Matthew Reffeitt
Keller Williams Indy Metro S
(317) 590-8520
122 in this area
526 Total Sales
-
M
Seller Co-Listing Agent in 2015
Mick Coates
eXp Realty LLC
Map
Source: MIBOR Broker Listing Cooperative®
MLS Number: MBR21321663
APN: 32-07-15-218-018.000-016
- 423 W Janet Dr
- 6527 Wings Ct
- 6462 Wings Ct
- 136 Foxwood Dr
- 330 S Green St
- 5242 Green Hills Dr
- 1104 Briarwood Dr
- 162 Hickorywood Ct
- 5412 Green Hills Dr
- 1201 Briarwood Dr
- 806 S Jefferson St
- 621 S Jefferson St
- 4195 Locust Ln
- 817 S Jefferson St
- 111 S Jefferson St
- 114 S Green St
- 5450 Forest Glen Dr
- 1432 Hideaway Cir
- 5853 Tulip Dr
- 38 W Main St

